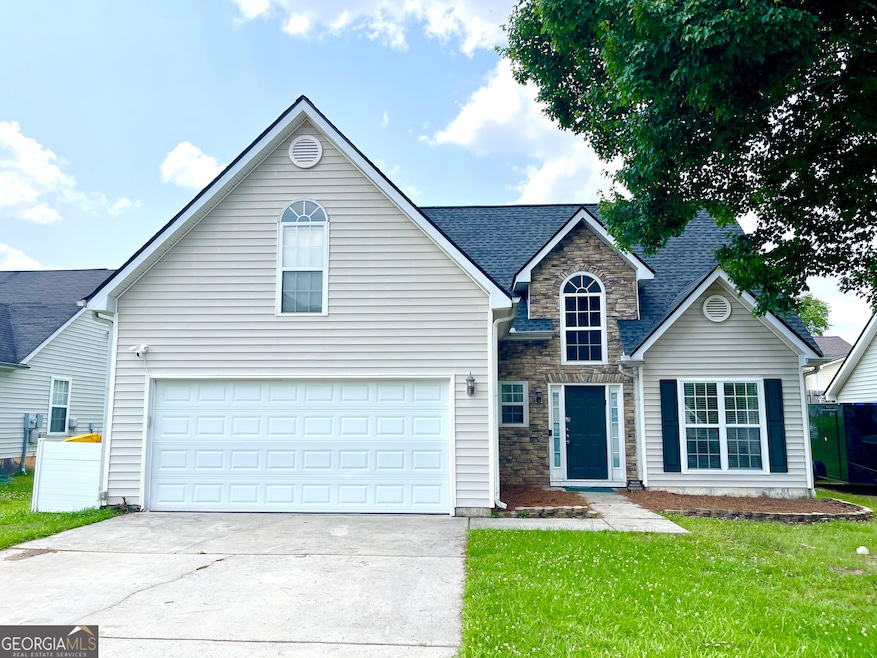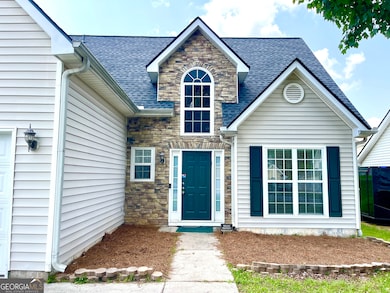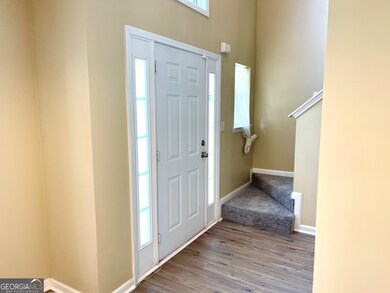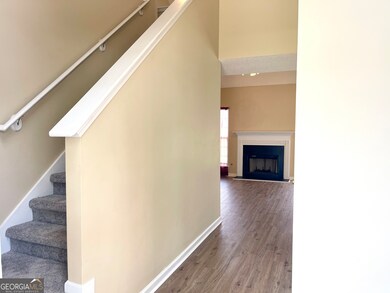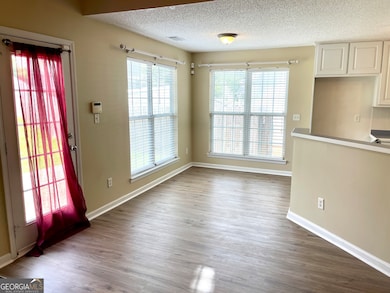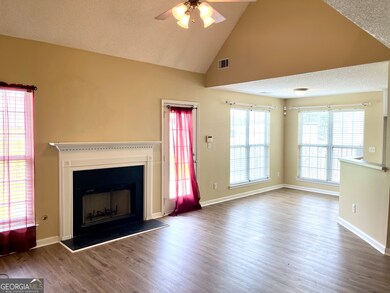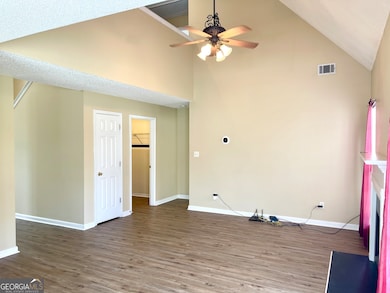6012 Preserve Pass Unit 2 Fairburn, GA 30213
Highlights
- Wood Flooring
- Central Heating and Cooling System
- Level Lot
- High Ceiling
- 2 Car Garage
About This Home
This beautifully maintained property features high ceilings, floor-to-ceiling windows, and an abundance of natural light throughout. Enjoy cozy evenings in the inviting living room with a fireplace, and cook up your favorite meals in the well-equipped kitchen, complete with a dishwasher and oven. The primary suite includes a private bathroom with a stand-up shower, while ceiling fans in multiple rooms help keep the home cool and comfortable. You'll love the hardwood floors, dedicated laundry room, and the convenience of a two-car garage. Step outside to a spacious open backyard, perfect for relaxing, entertaining, or enjoying the sunshine. Don't miss the chance to make this charming home yours-schedule a tour today! Enrolled in the Resident Benefits Package (RBP) for $35/month which includes liability insurance, credit building to help boost the resident's credit score with timely rent payments, HVAC air filter delivery (for applicable properties), our best-in-class resident rewards program, and much more! More details upon application.
Home Details
Home Type
- Single Family
Est. Annual Taxes
- $1,016
Year Built
- Built in 2001 | Remodeled
Lot Details
- 6,098 Sq Ft Lot
- Level Lot
Parking
- 2 Car Garage
Home Design
- Composition Roof
Interior Spaces
- 1,998 Sq Ft Home
- 2-Story Property
- High Ceiling
- Family Room with Fireplace
- Laundry in Hall
Kitchen
- Oven or Range
- Dishwasher
Flooring
- Wood
- Carpet
Bedrooms and Bathrooms
- 3 Bedrooms
- Separate Shower
Schools
- Campbell Elementary School
- Bear Creek Middle School
- Creekside High School
Utilities
- Central Heating and Cooling System
Listing and Financial Details
- Security Deposit $2,100
- 12-Month Min and 24-Month Max Lease Term
- $70 Application Fee
Community Details
Overview
- Property has a Home Owners Association
- Meadow Glen Subdivision
Pet Policy
- Pets Allowed
Map
Source: Georgia MLS
MLS Number: 10538315
APN: 09F-0100-0011-139-7
- 7008 Glen Valley Way
- 4016 Meadow Glen Way
- 4045 Meadow Glen Way Unit 2
- 6032 Trotters Cir
- 3020 Meadow Glen Pass Unit 1
- LOT 1 Bohannon Dr Unit 1
- 0 Mann Rd Unit 10515941
- 0 Bohannon Rd Unit 10469104
- 2010 Shortleaf Rd
- 222 Ben Ln
- 323 Lauren Dr
- 312 Lauren Dr
- 95 Revere Turn
- 8320 Mayfern Dr
- 3063 Broadleaf Trail
- 3108 Broadleaf Trail
- 0 Harris Rd Unit 10245444
- 5530 Cosimo Rd
- 4012 Meadow Glen Way
- 3708 Pointe Cir
- 4072 Olde Glen Cove
- 1092 Meadow Glen Cir
- 8040 Highland Pkwy
- 6091 Trotters Cir
- 900 Meadow Glen Pkwy
- 7915 Senoia Rd
- 1111 Oakley Industrial Blvd
- 7000 Renaissance Pkwy Unit A1
- 7000 Renaissance Pkwy Unit B1
- 7000 Renaissance Pkwy Unit C1
- 2 Longleaf Cir
- 5617 Oakley Industrial Blvd Unit B2
- 5617 Oakley Industrial Blvd Unit C1
- 5617 Oakley Industrial Blvd Unit A1
- 5617 Oakley Industrial Blvd
- 209 Ben Ln
- 113 Meadow Ct
- 5500 Oakley Industrial Blvd
