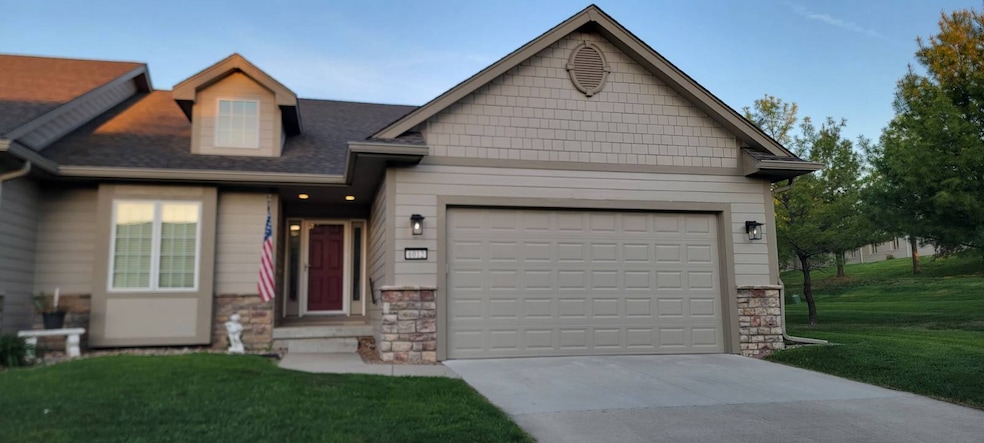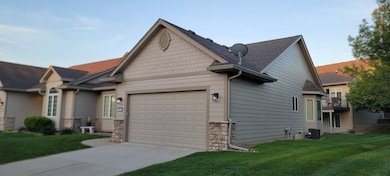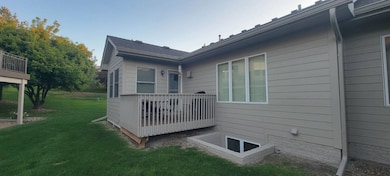6012 Stonepointe Ct Johnston, IA 50131
Southwest Johnston NeighborhoodEstimated payment $2,015/month
Highlights
- Open Floorplan
- Deck
- Great Room
- Shopville Elementary School Rated A
- 1 Fireplace
- Enclosed Patio or Porch
About This Home
Welcome to your new home in the highly sought-after Stonepointe at Green Meadows West! This delightful end-unit ranch townhome offers a comfortable and convenient lifestyle with 1583 square feet of thoughtfully designed living space. Step inside and discover a spacious Master Suite, a true retreat featuring an elegant tray ceiling, a private 3/4 bath, and a generous walk-in closet. You'll appreciate the hip-height vanity with its stylish solid surface countertop. The second bedroom offers versatility with its charming French doors - perfect for use as a guest room or a bright and airy home office. The main level also boasts a well-appointed full bath complete with a relaxing jet tub, ideal for unwinding after a long day. Gather around the cozy fireplace in the inviting Great Room, which flows seamlessly into a large dining area - perfect for entertaining family and friends. The open kitchen is a chef's delight, featuring a convenient breakfast bar and all kitchen appliances are included. Plus, the washer and dryer also stay! Enjoy sunny mornings or peaceful evenings in the lovely sunroom, which leads out to your private deck, offering a wonderful space for outdoor relaxation. Recent updates include the HVAC system, providing peace of mind and energy efficiency. The unfinished lower level presents a fantastic opportunity to customize and create additional living space to suit your needs. Completing this wonderful home is an attached 2-car garage, providing convenience and extra storage. NOT ON DMAAR MLS CONTACT NGR FOR ALL SHOWINGS
Townhouse Details
Home Type
- Townhome
Est. Annual Taxes
- $4,642
Year Built
- Built in 2004
Lot Details
- 3,485 Sq Ft Lot
Parking
- 3 Car Attached Garage
Home Design
- Frame Construction
- Asphalt Roof
- Cement Siding
Interior Spaces
- 1,583 Sq Ft Home
- 1-Story Property
- Open Floorplan
- 1 Fireplace
- Entrance Foyer
- Great Room
- Dining Room
- Unfinished Basement
- Basement Fills Entire Space Under The House
Kitchen
- Oven
- Microwave
- Dishwasher
- Disposal
Flooring
- Carpet
- Tile
Bedrooms and Bathrooms
- 2 Bedrooms
- Walk-In Closet
- 2 Full Bathrooms
Laundry
- Laundry Room
- Dryer
- Washer
Outdoor Features
- Deck
- Enclosed Patio or Porch
Utilities
- Forced Air Heating and Cooling System
- Heating System Uses Natural Gas
Community Details
- Property has a Home Owners Association
- Stonepointe HOA
- Green Meadows West Community
Map
Home Values in the Area
Average Home Value in this Area
Tax History
| Year | Tax Paid | Tax Assessment Tax Assessment Total Assessment is a certain percentage of the fair market value that is determined by local assessors to be the total taxable value of land and additions on the property. | Land | Improvement |
|---|---|---|---|---|
| 2025 | $4,642 | $327,800 | $59,300 | $268,500 |
| 2024 | $4,642 | $294,300 | $52,500 | $241,800 |
| 2023 | $4,584 | $294,300 | $52,500 | $241,800 |
| 2022 | $5,120 | $249,300 | $46,300 | $203,000 |
| 2021 | $4,844 | $249,300 | $46,300 | $203,000 |
| 2020 | $4,760 | $225,200 | $41,700 | $183,500 |
| 2019 | $4,882 | $225,200 | $41,700 | $183,500 |
| 2018 | $4,754 | $214,300 | $38,900 | $175,400 |
| 2017 | $4,994 | $214,300 | $38,900 | $175,400 |
| 2016 | $4,886 | $220,300 | $37,200 | $183,100 |
| 2015 | $4,886 | $220,300 | $37,200 | $183,100 |
| 2014 | $4,734 | $211,000 | $39,900 | $171,100 |
Property History
| Date | Event | Price | List to Sale | Price per Sq Ft |
|---|---|---|---|---|
| 11/06/2025 11/06/25 | Price Changed | $309,900 | -3.1% | $196 / Sq Ft |
| 10/07/2025 10/07/25 | Price Changed | $319,900 | -7.2% | $202 / Sq Ft |
| 07/16/2025 07/16/25 | Price Changed | $344,900 | -2.8% | $218 / Sq Ft |
| 07/09/2025 07/09/25 | For Sale | $354,900 | 0.0% | $224 / Sq Ft |
| 06/26/2025 06/26/25 | Pending | -- | -- | -- |
| 06/01/2025 06/01/25 | For Sale | $354,900 | -- | $224 / Sq Ft |
Purchase History
| Date | Type | Sale Price | Title Company |
|---|---|---|---|
| Warranty Deed | $220,000 | None Available | |
| Quit Claim Deed | -- | None Available | |
| Warranty Deed | $235,000 | -- |
Source: My State MLS
MLS Number: 11497253
APN: 241-00993800026
- 5839 NW 90th St
- 5831 NW 90th St
- 5814 NW 90th St
- 9001 Windsor Pkwy Unit 317
- 9001 Windsor Pkwy Unit 302
- 5917 NW 90th St
- The Palazzo Plan at The Courtyards at Windsor
- The Promenade III Plan at The Courtyards at Parkside
- The Casina Plan at The Courtyards at Parkside
- The Capri Plan at The Courtyards at Parkside
- The Casina Plan at The Courtyards at Windsor
- The Promenade Plan at The Courtyards at Parkside
- The Palazzo Plan at The Courtyards at Parkside
- The Torino Plan at The Courtyards at Windsor
- The Promenade III Plan at The Courtyards at Windsor
- The Capri Plan at The Courtyards at Windsor
- The Verona Plan at The Courtyards at Windsor
- The Portico Plan at The Courtyards at Parkside
- The Verona Plan at The Courtyards at Parkside
- The Torino Plan at The Courtyards at Parkside
- 8650 Crescent
- 9015 Telford Cir
- 9577 White Oak Ln
- 8845 Northpark Ct
- 10509 Dorset Dr
- 6210 NW 106th St
- 10535 Norfolk Dr
- 6956 Poppy Ct
- 3600 SE Glenstone Dr
- 3300 SE Glenstone Dr
- 8319 Brookview Place
- 10432 Powell Ave
- 8318 Brookview Place
- 6915 Bluebell Ct
- 6933 Holly Ct
- 935 SE Silkwood Ln
- 6031 Meadow Crest Dr
- 4515 86th St
- 6000 NW 62nd Ave
- 6200 Clark Ln







