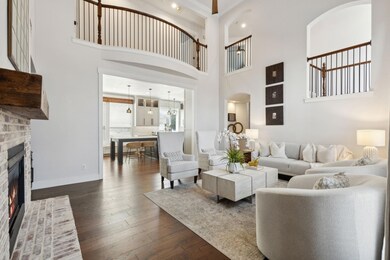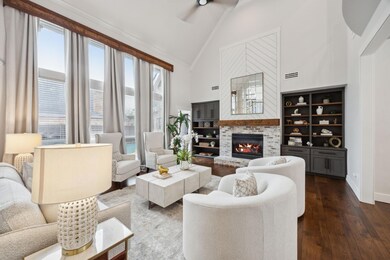
6012 Wildwood Dr McKinney, TX 75070
Stonebridge Ranch NeighborhoodHighlights
- Basketball Court
- Pool and Spa
- Open Floorplan
- Glen Oaks Elementary School Rated A
- Built-In Refrigerator
- Dual Staircase
About This Home
As of June 2025Don’t miss this FULLY REMODELED LUXURY HOME! The spacious living room flows seamlessly into the gourmet kitchen, featuring a 10' island, sleek QUARTZ COUNTERTOPS, a stunning CARRERA MARBLE BACKSPLASH, a 5-burner gas cooktop, a 60” JENNAIR built-in refrigerator, double oven, and CUSTOM CABINETS with pull-out shelves. The one-of-a-kind butler's pantry is equipped with LED-lit glass door drink refrigerator and more—showcasing the meticulous craftsmanship of this $400k renovation.
The master suite includes a PRIVATE SITTING AREA with views of the resort-style pool. The en-suite bath offers a slipper tub, separate shower, and Carrera marble accents on his and hers vanities. The custom master closet is a showstopper!
Additional features include a BASKETBALL SPORT COURT, a 3-CAR GARAGE with HVAC and vacuum system.
Stonebridge Ranch is a premier resort-style community with beachside pools, pickleball, tennis, and a full calendar of events, from wine tastings to the famous cardboard boat races.
This home has it all!
Last Agent to Sell the Property
RE/MAX DFW Associates Brokerage Phone: 903-235-5237 License #0674535 Listed on: 03/26/2025

Last Buyer's Agent
RE/MAX DFW Associates Brokerage Phone: 903-235-5237 License #0674535 Listed on: 03/26/2025

Home Details
Home Type
- Single Family
Est. Annual Taxes
- $10,793
Year Built
- Built in 1999
Lot Details
- 0.3 Acre Lot
- Lot Dimensions are 90x147x90x141
- Wood Fence
- Back Yard
HOA Fees
- $79 Monthly HOA Fees
Parking
- 3 Car Attached Garage
- Side Facing Garage
- Side by Side Parking
- Epoxy
- Garage Door Opener
- Driveway
- Additional Parking
Home Design
- Slab Foundation
- Composition Roof
Interior Spaces
- 4,200 Sq Ft Home
- 2-Story Property
- Open Floorplan
- Dual Staircase
- Built-In Features
- Dry Bar
- Woodwork
- Vaulted Ceiling
- Ceiling Fan
- Wood Burning Fireplace
- Fireplace Features Masonry
- Gas Fireplace
- Family Room with Fireplace
Kitchen
- Eat-In Kitchen
- <<doubleOvenToken>>
- Gas Cooktop
- Built-In Refrigerator
- Dishwasher
- Kitchen Island
- Granite Countertops
- Disposal
Flooring
- Wood
- Carpet
- Ceramic Tile
Bedrooms and Bathrooms
- 5 Bedrooms
- Walk-In Closet
- 4 Full Bathrooms
Pool
- Pool and Spa
- In Ground Pool
- Gunite Pool
Outdoor Features
- Basketball Court
- Sport Court
- Covered patio or porch
- Rain Gutters
Schools
- Glenoaks Elementary School
- Mckinney Boyd High School
Utilities
- Central Heating and Cooling System
- Heating System Uses Natural Gas
- Underground Utilities
- High Speed Internet
- Cable TV Available
Community Details
- Association fees include all facilities, management, ground maintenance
- Stonebridge Ranch Community Association
- Wildwood Crossing Subdivision
Listing and Financial Details
- Legal Lot and Block 3 / D
- Assessor Parcel Number R351200D00301
Ownership History
Purchase Details
Home Financials for this Owner
Home Financials are based on the most recent Mortgage that was taken out on this home.Purchase Details
Home Financials for this Owner
Home Financials are based on the most recent Mortgage that was taken out on this home.Purchase Details
Home Financials for this Owner
Home Financials are based on the most recent Mortgage that was taken out on this home.Purchase Details
Similar Homes in the area
Home Values in the Area
Average Home Value in this Area
Purchase History
| Date | Type | Sale Price | Title Company |
|---|---|---|---|
| Deed | -- | None Listed On Document | |
| Vendors Lien | -- | Chicago Title | |
| Vendors Lien | -- | -- | |
| Warranty Deed | -- | -- |
Mortgage History
| Date | Status | Loan Amount | Loan Type |
|---|---|---|---|
| Open | $899,900 | New Conventional | |
| Previous Owner | $140,000 | Credit Line Revolving | |
| Previous Owner | $611,800 | Unknown | |
| Previous Owner | $391,800 | New Conventional | |
| Previous Owner | $367,750 | No Value Available | |
| Closed | $46,000 | No Value Available |
Property History
| Date | Event | Price | Change | Sq Ft Price |
|---|---|---|---|---|
| 06/23/2025 06/23/25 | Sold | -- | -- | -- |
| 04/30/2025 04/30/25 | Price Changed | $1,000,000 | -9.1% | $238 / Sq Ft |
| 03/26/2025 03/26/25 | For Sale | $1,100,000 | -- | $262 / Sq Ft |
Tax History Compared to Growth
Tax History
| Year | Tax Paid | Tax Assessment Tax Assessment Total Assessment is a certain percentage of the fair market value that is determined by local assessors to be the total taxable value of land and additions on the property. | Land | Improvement |
|---|---|---|---|---|
| 2023 | $10,793 | $622,890 | $155,000 | $788,160 |
| 2022 | $11,348 | $566,264 | $155,000 | $548,384 |
| 2021 | $10,932 | $514,785 | $110,000 | $404,785 |
| 2020 | $11,564 | $511,657 | $90,000 | $421,657 |
| 2019 | $11,801 | $496,410 | $90,000 | $406,410 |
| 2018 | $13,059 | $536,921 | $90,000 | $446,921 |
| 2017 | $11,802 | $485,228 | $85,000 | $400,228 |
| 2016 | $11,822 | $476,177 | $85,000 | $391,177 |
| 2015 | $11,014 | $437,937 | $80,000 | $357,937 |
Agents Affiliated with this Home
-
Lorraine Terkelsen

Seller's Agent in 2025
Lorraine Terkelsen
RE/MAX
1 in this area
54 Total Sales
Map
Source: North Texas Real Estate Information Systems (NTREIS)
MLS Number: 20882420
APN: R-3518-00D-0030-1
- 900 Autumn Ct
- 5905 Summer Point Dr
- 6017 Hickory Stick Ln
- 5808 Bridge Point Dr
- 602 Sienna Ct
- 5907 Maize Ct
- 6105 Greywalls Dr
- 6012 Crimson Dr
- 824 Parkwood Ct
- 1809 Cotton Mill Dr
- 1703 Cross Point Rd
- 1601 Willow Ln
- 6001 Autumn Way
- 805 Parkwood Ct
- 1609 Willow Ln
- 1520 Timber Edge Dr
- 1721 Cross Point Rd
- 1716 Cross Point Rd
- 5301 Arrowhead Way
- 409 Crutcher Crossing





