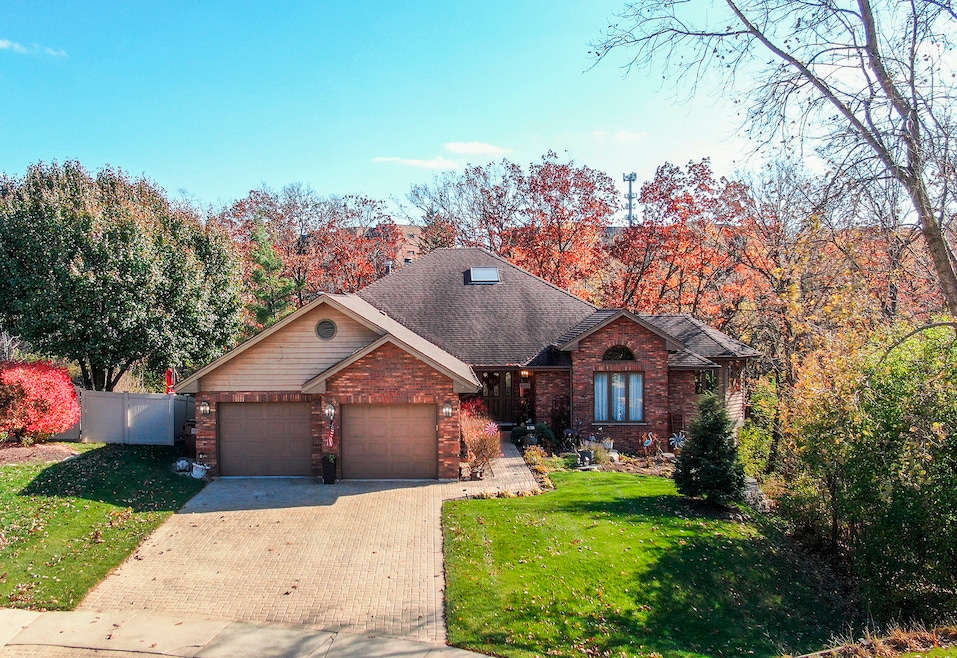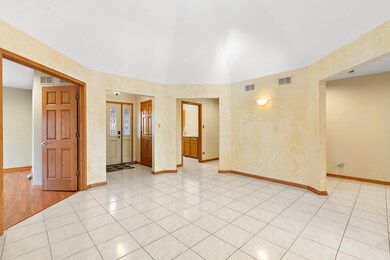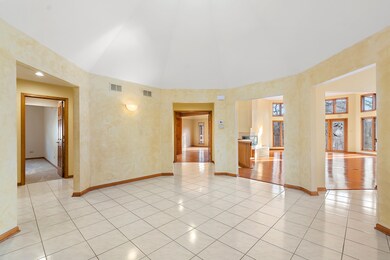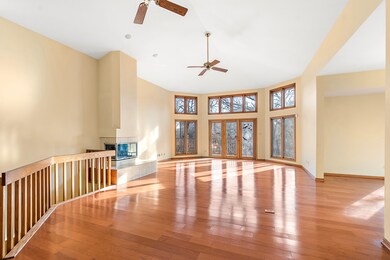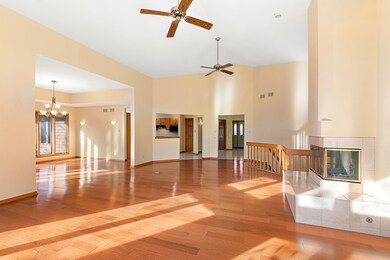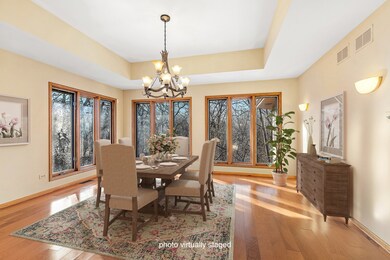
6013 Andres Ave Tinley Park, IL 60477
Lancaster Woods NeighborhoodHighlights
- Lake Front
- Landscaped Professionally
- Fireplace in Primary Bedroom
- Open Floorplan
- Community Lake
- 1-minute walk to Robert Allen McAllister Park
About This Home
As of February 2024Buyers Remorse is your gain. Welcome to this unique, 4-5 bedroom, 4 bath ranch home nestled on a serene and wooded lot. As you approach the property, the lush landscaping and mature trees provide a sense of privacy and tranquility. Upon entering the home, you are greeted in the octagon foyer with view of the vaulted great room offering an abundance of natural light illuminating the open and inviting floor plan, featuring a multi-side fireplace and hardwood floors. Oversize formal dining room. The gourmet kitchen boasts modern appliances, beverage refrigerator, ample storage and a center island perfect for entertaining or preparing family meals. The oversized breakfast room is the perfect setting to enjoy family meals and features a full wall of windows showcasing the view of the backyard. The master bedroom is a tranquil retreat, complete with a fireplace, walk in closet, acess to the deck, and luxurious en-suite bath. Additionally, there are 3 more generously sized bedrooms, each offering their own bathroom and walk in closets. The bonus room in the basement can also serve as a 5th bedroom, music, or excercise room. The full walkout basement provdes additional living space ideal for a family/recreation room, or even a related living set up. Enjoy the Sunroom off family room with new vinyl flooring. Main level laundry. All carpeting is brand new (plastic was left on the lower level and stairs to preserve condition) Outside, the property features a brick drive, heated attached garage, providing convenience and comfort during the colder months. Full deck on back overlooking small lake/pond. This home is over 5000 square feet. Has zoned HVAC and all the amenities one would want in a home. Whether you are enjoying your morning coffee on the deck, or taking a leisurely stroll through the wooded lot, this home offers the perfect blend of indoor and outdoor living.
Last Agent to Sell the Property
@properties Christie's International Real Estate License #475130071 Listed on: 01/04/2024

Home Details
Home Type
- Single Family
Est. Annual Taxes
- $11,097
Year Built
- Built in 1990
Lot Details
- 0.79 Acre Lot
- Lot Dimensions are 158x203x151x337
- Lake Front
- Landscaped Professionally
- Paved or Partially Paved Lot
- Irregular Lot
- Sprinkler System
- Wooded Lot
Parking
- 2 Car Attached Garage
- Heated Garage
- Garage Transmitter
- Garage Door Opener
- Brick Driveway
- Parking Included in Price
Home Design
- Ranch Style House
- Earth Berm
- Walk-Out Ranch
- Brick Exterior Construction
- Asphalt Roof
- Concrete Perimeter Foundation
Interior Spaces
- 5,051 Sq Ft Home
- Open Floorplan
- Vaulted Ceiling
- Ceiling Fan
- Skylights
- Double Sided Fireplace
- Gas Log Fireplace
- Entrance Foyer
- Family Room with Fireplace
- 2 Fireplaces
- Breakfast Room
- Formal Dining Room
- Bonus Room
- Sun or Florida Room
- Storage Room
- Water Views
- Unfinished Attic
Kitchen
- Double Oven
- Range
- Microwave
- Dishwasher
- Granite Countertops
Flooring
- Partially Carpeted
- Laminate
Bedrooms and Bathrooms
- 4 Bedrooms
- 4 Potential Bedrooms
- Fireplace in Primary Bedroom
- Walk-In Closet
- In-Law or Guest Suite
- Bathroom on Main Level
- 4 Full Bathrooms
- Dual Sinks
- Whirlpool Bathtub
- Separate Shower
Laundry
- Laundry on main level
- Dryer
- Washer
Finished Basement
- Walk-Out Basement
- Basement Fills Entire Space Under The House
- Exterior Basement Entry
- Recreation or Family Area in Basement
- Finished Basement Bathroom
- Basement Storage
Home Security
- Home Security System
- Storm Screens
- Carbon Monoxide Detectors
Outdoor Features
- Pond
- Deck
- Patio
Utilities
- Forced Air Zoned Cooling and Heating System
- Humidifier
- Two Heating Systems
- Heating System Uses Natural Gas
- Lake Michigan Water
- Gas Water Heater
- Cable TV Available
Community Details
- Lancaster Estates Subdivision, Ranch Floorplan
- Community Lake
Listing and Financial Details
- Senior Tax Exemptions
- Homeowner Tax Exemptions
Ownership History
Purchase Details
Home Financials for this Owner
Home Financials are based on the most recent Mortgage that was taken out on this home.Purchase Details
Home Financials for this Owner
Home Financials are based on the most recent Mortgage that was taken out on this home.Similar Homes in Tinley Park, IL
Home Values in the Area
Average Home Value in this Area
Purchase History
| Date | Type | Sale Price | Title Company |
|---|---|---|---|
| Deed | $530,000 | Fidelity National Title Compan | |
| Warranty Deed | $400,000 | None Available |
Mortgage History
| Date | Status | Loan Amount | Loan Type |
|---|---|---|---|
| Open | $397,500 | New Conventional | |
| Previous Owner | $327,200 | New Conventional | |
| Previous Owner | $60,000 | Credit Line Revolving |
Property History
| Date | Event | Price | Change | Sq Ft Price |
|---|---|---|---|---|
| 02/09/2024 02/09/24 | Sold | $530,000 | +1.0% | $105 / Sq Ft |
| 01/18/2024 01/18/24 | Pending | -- | -- | -- |
| 01/16/2024 01/16/24 | For Sale | $524,900 | 0.0% | $104 / Sq Ft |
| 01/08/2024 01/08/24 | Pending | -- | -- | -- |
| 01/04/2024 01/04/24 | For Sale | $524,900 | +31.3% | $104 / Sq Ft |
| 06/15/2015 06/15/15 | Sold | $399,900 | 0.0% | $80 / Sq Ft |
| 05/18/2015 05/18/15 | Pending | -- | -- | -- |
| 05/08/2015 05/08/15 | Price Changed | $399,900 | -7.0% | $80 / Sq Ft |
| 01/02/2015 01/02/15 | For Sale | $429,900 | +5.1% | $86 / Sq Ft |
| 08/27/2012 08/27/12 | Sold | $409,000 | -4.7% | $82 / Sq Ft |
| 07/03/2012 07/03/12 | Pending | -- | -- | -- |
| 06/14/2012 06/14/12 | For Sale | $429,000 | -- | $86 / Sq Ft |
Tax History Compared to Growth
Tax History
| Year | Tax Paid | Tax Assessment Tax Assessment Total Assessment is a certain percentage of the fair market value that is determined by local assessors to be the total taxable value of land and additions on the property. | Land | Improvement |
|---|---|---|---|---|
| 2024 | $13,798 | $43,011 | $21,511 | $21,500 |
| 2023 | $11,098 | $46,533 | $25,033 | $21,500 |
| 2022 | $11,098 | $32,209 | $21,580 | $10,629 |
| 2021 | $11,051 | $32,209 | $21,580 | $10,629 |
| 2020 | $11,139 | $32,209 | $21,580 | $10,629 |
| 2019 | $12,496 | $35,849 | $19,853 | $15,996 |
| 2018 | $12,361 | $35,849 | $19,853 | $15,996 |
| 2017 | $12,487 | $35,849 | $19,853 | $15,996 |
| 2016 | $12,578 | $33,347 | $17,264 | $16,083 |
| 2015 | $13,037 | $33,347 | $17,264 | $16,083 |
| 2014 | $12,916 | $33,347 | $17,264 | $16,083 |
| 2013 | $13,694 | $35,752 | $17,264 | $18,488 |
Agents Affiliated with this Home
-
Marge Cahill

Seller's Agent in 2024
Marge Cahill
@ Properties
(708) 307-3036
1 in this area
144 Total Sales
-
Michelle Beary

Buyer's Agent in 2024
Michelle Beary
Real Broker, LLC
(708) 712-3700
1 in this area
15 Total Sales
-
Karen Foster

Seller's Agent in 2015
Karen Foster
Baird Warner
(708) 955-1333
3 Total Sales
-
Kathy Toscas

Buyer's Agent in 2015
Kathy Toscas
RE/MAX 10
(708) 361-4435
92 Total Sales
-
Danielle Moy

Seller's Agent in 2012
Danielle Moy
@ Properties
(708) 466-4075
7 in this area
1,128 Total Sales
Map
Source: Midwest Real Estate Data (MRED)
MLS Number: 11954890
APN: 28-29-110-024-0000
- 6020 Lake Bluff Dr Unit 201
- 16961 Forest Glen Dr
- 16966 Forest Glen Dr
- 17219 Munster Ln
- 6207 Leinster Ln
- 17221 Munster Ln
- 17218 Munster Ln
- HENLEY Plan at Oak Ridge - Traditional Single Family
- COVENTRY Plan at Oak Ridge - Traditional Single Family
- FAIRFIELD Plan at Oak Ridge - Traditional Single Family
- Bellamy Plan at Oak Ridge - Traditional Single Family
- 17223 Munster Ln
- 17225 Munster Ln
- 17227 Munster Ln
- 17235 Munster Ln
- 17231 Munster Ln
- 17217 Donegal St
- LINCOLN Plan at Oak Ridge - Townhomes
- GARFIELD Plan at Oak Ridge - Townhomes
- 17301 Ulster Dr
