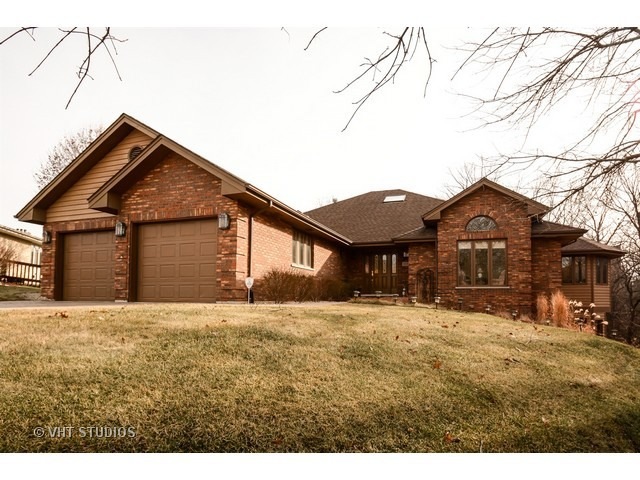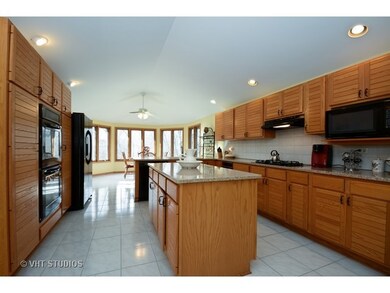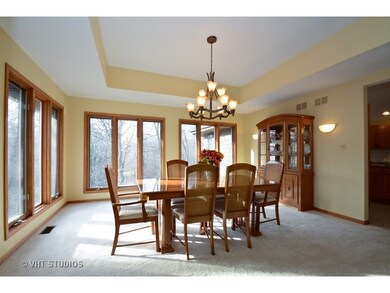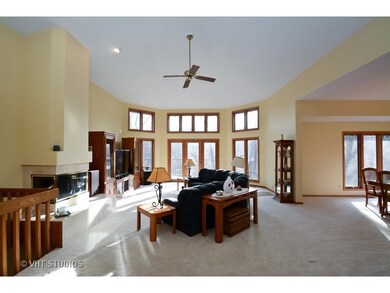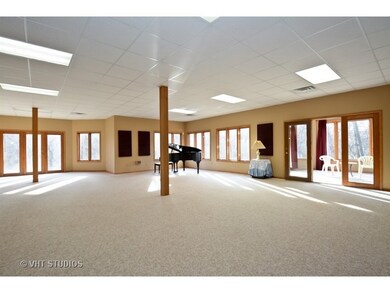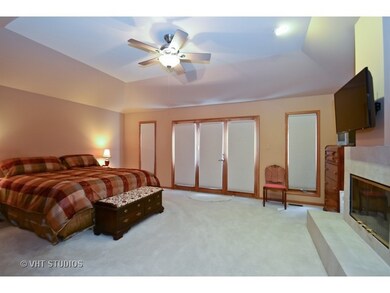
6013 Andres Ave Tinley Park, IL 60477
Lancaster Woods NeighborhoodHighlights
- Lake Front
- Pond
- Vaulted Ceiling
- Deck
- Wooded Lot
- 1-minute walk to Robert Allen McAllister Park
About This Home
As of February 2024CUSTOM BUILT HILLSIDE RANCH. PRIVATE WOODED SETTING. OPEN FLOOR PLAN. 5000 SF OF LIVING AREA. FULL, FINISHED WALK OUT LOWER LEVEL. MSTR SUITE W/FIREPL/GLAM BATH/WHIRLPL/WALK IN CL/ACCESS TO REAR DECK. 5 SPACIOUS BDRMS, 4 BATHS. GOURMET KITCHEN. SUN ROOM. HUGE DECK ACROSS REAR OF HOME. VAULTED CEILINGS. SKYLITES. ZONED HVAC. SEC SYST. SMALL LAKE/POND IN REAR. ALL THE AMENITIES ONE WOULD EXPECT. NATURE LOVERS DREAM!
Last Agent to Sell the Property
Baird & Warner License #471003329 Listed on: 01/02/2015

Home Details
Home Type
- Single Family
Est. Annual Taxes
- $11,098
Year Built
- 1990
Lot Details
- Lake Front
- East or West Exposure
- Irregular Lot
- Wooded Lot
Parking
- Attached Garage
- Garage Transmitter
- Garage Door Opener
- Brick Driveway
- Parking Included in Price
- Garage Is Owned
Home Design
- Walk-Out Ranch
- Brick Exterior Construction
- Slab Foundation
- Asphalt Shingled Roof
Interior Spaces
- Vaulted Ceiling
- Skylights
- See Through Fireplace
- Gas Log Fireplace
- Entrance Foyer
- Sun or Florida Room
- Water Views
Kitchen
- Breakfast Bar
- Walk-In Pantry
- Double Oven
- Microwave
- Dishwasher
- Kitchen Island
Bedrooms and Bathrooms
- Main Floor Bedroom
- Primary Bathroom is a Full Bathroom
- In-Law or Guest Suite
- Bathroom on Main Level
- Dual Sinks
- Whirlpool Bathtub
- Separate Shower
Laundry
- Laundry on main level
- Dryer
- Washer
Finished Basement
- Exterior Basement Entry
- Finished Basement Bathroom
Outdoor Features
- Pond
- Deck
- Patio
- Porch
Utilities
- Forced Air Zoned Cooling and Heating System
- Two Heating Systems
- Heating System Uses Gas
- Lake Michigan Water
Listing and Financial Details
- Homeowner Tax Exemptions
Ownership History
Purchase Details
Home Financials for this Owner
Home Financials are based on the most recent Mortgage that was taken out on this home.Purchase Details
Home Financials for this Owner
Home Financials are based on the most recent Mortgage that was taken out on this home.Similar Homes in Tinley Park, IL
Home Values in the Area
Average Home Value in this Area
Purchase History
| Date | Type | Sale Price | Title Company |
|---|---|---|---|
| Deed | $530,000 | Fidelity National Title Compan | |
| Warranty Deed | $400,000 | None Available |
Mortgage History
| Date | Status | Loan Amount | Loan Type |
|---|---|---|---|
| Open | $397,500 | New Conventional | |
| Previous Owner | $327,200 | New Conventional | |
| Previous Owner | $60,000 | Credit Line Revolving |
Property History
| Date | Event | Price | Change | Sq Ft Price |
|---|---|---|---|---|
| 02/09/2024 02/09/24 | Sold | $530,000 | +1.0% | $105 / Sq Ft |
| 01/18/2024 01/18/24 | Pending | -- | -- | -- |
| 01/16/2024 01/16/24 | For Sale | $524,900 | 0.0% | $104 / Sq Ft |
| 01/08/2024 01/08/24 | Pending | -- | -- | -- |
| 01/04/2024 01/04/24 | For Sale | $524,900 | +31.3% | $104 / Sq Ft |
| 06/15/2015 06/15/15 | Sold | $399,900 | 0.0% | $80 / Sq Ft |
| 05/18/2015 05/18/15 | Pending | -- | -- | -- |
| 05/08/2015 05/08/15 | Price Changed | $399,900 | -7.0% | $80 / Sq Ft |
| 01/02/2015 01/02/15 | For Sale | $429,900 | +5.1% | $86 / Sq Ft |
| 08/27/2012 08/27/12 | Sold | $409,000 | -4.7% | $82 / Sq Ft |
| 07/03/2012 07/03/12 | Pending | -- | -- | -- |
| 06/14/2012 06/14/12 | For Sale | $429,000 | -- | $86 / Sq Ft |
Tax History Compared to Growth
Tax History
| Year | Tax Paid | Tax Assessment Tax Assessment Total Assessment is a certain percentage of the fair market value that is determined by local assessors to be the total taxable value of land and additions on the property. | Land | Improvement |
|---|---|---|---|---|
| 2024 | $11,098 | $43,011 | $21,511 | $21,500 |
| 2023 | $11,098 | $46,533 | $25,033 | $21,500 |
| 2022 | $11,098 | $32,209 | $21,580 | $10,629 |
| 2021 | $11,051 | $32,209 | $21,580 | $10,629 |
| 2020 | $11,139 | $32,209 | $21,580 | $10,629 |
| 2019 | $12,496 | $35,849 | $19,853 | $15,996 |
| 2018 | $12,361 | $35,849 | $19,853 | $15,996 |
| 2017 | $12,487 | $35,849 | $19,853 | $15,996 |
| 2016 | $12,578 | $33,347 | $17,264 | $16,083 |
| 2015 | $13,037 | $33,347 | $17,264 | $16,083 |
| 2014 | $12,916 | $33,347 | $17,264 | $16,083 |
| 2013 | $13,694 | $35,752 | $17,264 | $18,488 |
Agents Affiliated with this Home
-
Marge Cahill

Seller's Agent in 2024
Marge Cahill
@ Properties
(708) 307-3036
1 in this area
151 Total Sales
-
Michelle Beary

Buyer's Agent in 2024
Michelle Beary
Real Broker, LLC
(708) 712-3700
1 in this area
16 Total Sales
-
Karen Foster

Seller's Agent in 2015
Karen Foster
Baird Warner
(708) 955-1333
4 Total Sales
-
Kathy Toscas

Buyer's Agent in 2015
Kathy Toscas
RE/MAX 10
(708) 361-4435
91 Total Sales
-
Danielle Moy

Seller's Agent in 2012
Danielle Moy
@ Properties
(708) 466-4075
6 in this area
1,137 Total Sales
Map
Source: Midwest Real Estate Data (MRED)
MLS Number: MRD08808350
APN: 28-29-110-024-0000
- 6020 Lake Bluff Dr Unit 601
- 6040 Lake Bluff Dr Unit 202
- 5980 Lake Bluff Dr Unit 601
- 6125 Jennifer Ave
- 16701 Beverly Ave
- 16961 Forest Glen Dr
- 17219 Munster Ln
- 17221 Munster Ln
- 17218 Munster Ln
- 16759 Forest View Dr
- 17223 Munster Ln
- 17233 Munster Ln
- 17231 Munster Ln
- 17225 Munster Ln
- 17229 Munster Ln
- 17235 Munster Ln
- 17227 Munster Ln
- 17237 Munster Ln
- 6201 Longford Ln
- 16932 Riverside Dr
