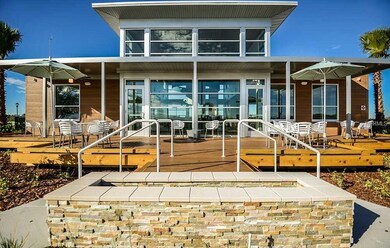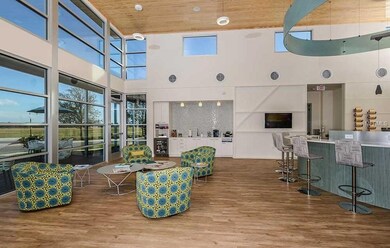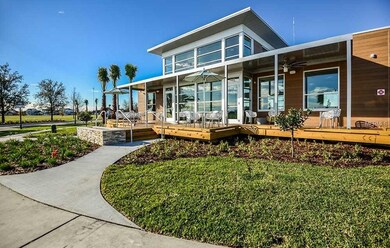
6013 Caldera Ridge Dr Lithia, FL 33547
FishHawk Ranch NeighborhoodHighlights
- Fitness Center
- Under Construction
- Open Floorplan
- Stowers Elementary School Rated A
- Spa
- Florida Architecture
About This Home
As of June 2025Under Construction: A striking view as you pull up to this beautifully landscaped stately southern 2 story home with a front covered lanai downstairs with a 2nd story porch just above it. This is front porch living at it's best. A pair of French doors on the front of this home lets the natural light stream right into the dining room. This open and airy home boasts a huge kitchen with an over abundance of cabinets an granite counter tops. A nice feature is the sunroom off the family room, a great spot for Sunday morning coffee or just relaxing in the afternoon with a good book. This home has beautiful wood floors that cover the main living area which adds to the warm and inviting feeling you get when you enter this home. The owner's suite on the first floor has crown molding, large walk in closet and a luxurious master bath with an oversized shower. The oversized shower in the master bath as wall tile and a listello that makes this bathroom stand out. Upstairs we have 3 bedrooms and 2 baths and a bonus room/retreat area. One of the bedrooms upstairs has it's own private bath. There are a total of 3 1/2 baths in this home. The front porch and the covered lanai on the back of the home allows you to have two distinct outdoor living spaces. Great location, walk off the front porch and just across the street to the Lake House: Club House, Fitness Center and Recreation House!
Last Agent to Sell the Property
WEEKLEY HOMES REALTY COMPANY License #3223100 Listed on: 04/19/2018
Home Details
Home Type
- Single Family
Est. Annual Taxes
- $2,876
Year Built
- Built in 2018 | Under Construction
Lot Details
- 6,000 Sq Ft Lot
- East Facing Home
- Level Lot
- Metered Sprinkler System
- Landscaped with Trees
- Property is zoned PD
HOA Fees
- $31 Monthly HOA Fees
Parking
- 3 Car Attached Garage
- Garage Door Opener
- Open Parking
Home Design
- Florida Architecture
- Bi-Level Home
- Slab Foundation
- Wood Frame Construction
- Shingle Roof
- Block Exterior
- Siding
- Stucco
Interior Spaces
- 2,942 Sq Ft Home
- Open Floorplan
- Crown Molding
- Thermal Windows
- French Doors
- Family Room Off Kitchen
- Den
- Loft
- Bonus Room
- Sun or Florida Room
- Inside Utility
- Laundry in unit
- Attic
Kitchen
- Range
- Microwave
- Dishwasher
- Solid Surface Countertops
- Disposal
Flooring
- Wood
- Carpet
- Ceramic Tile
Bedrooms and Bathrooms
- 4 Bedrooms
- Primary Bedroom on Main
- Walk-In Closet
Home Security
- Security System Owned
- Fire and Smoke Detector
- In Wall Pest System
Eco-Friendly Details
- Energy-Efficient Appliances
- Energy-Efficient Windows
- Energy-Efficient Insulation
- Energy-Efficient Thermostat
- No or Low VOC Paint or Finish
- Ventilation
- HVAC Filter MERV Rating 8+
Outdoor Features
- Spa
- Covered patio or porch
Schools
- Stowers Elementary School
- Barrington Middle School
- Newsome High School
Utilities
- Central Heating and Cooling System
- Heating System Uses Natural Gas
- Radiant Heating System
- Underground Utilities
- Cable TV Available
Listing and Financial Details
- Down Payment Assistance Available
- Homestead Exemption
- Visit Down Payment Resource Website
- Legal Lot and Block 1 / 16
- Assessor Parcel Number U-25-30-20-9UC-000016-00001.0
- $1,796 per year additional tax assessments
Community Details
Overview
- Built by David Weekley Homes
- Fishhawk Ranch West Subdivision, Kenbridge Floorplan
- The community has rules related to deed restrictions
- Rental Restrictions
Recreation
- Tennis Courts
- Recreation Facilities
- Community Playground
- Fitness Center
- Community Pool
- Park
Ownership History
Purchase Details
Home Financials for this Owner
Home Financials are based on the most recent Mortgage that was taken out on this home.Purchase Details
Home Financials for this Owner
Home Financials are based on the most recent Mortgage that was taken out on this home.Purchase Details
Similar Homes in Lithia, FL
Home Values in the Area
Average Home Value in this Area
Purchase History
| Date | Type | Sale Price | Title Company |
|---|---|---|---|
| Warranty Deed | $570,000 | Integrity First Title | |
| Warranty Deed | $444,500 | Town Square Title Ltd | |
| Special Warranty Deed | $141,533 | Attorney |
Mortgage History
| Date | Status | Loan Amount | Loan Type |
|---|---|---|---|
| Open | $280,000 | New Conventional | |
| Previous Owner | $422,270 | New Conventional |
Property History
| Date | Event | Price | Change | Sq Ft Price |
|---|---|---|---|---|
| 06/06/2025 06/06/25 | Sold | $570,000 | -3.2% | $189 / Sq Ft |
| 04/16/2025 04/16/25 | Pending | -- | -- | -- |
| 04/09/2025 04/09/25 | Price Changed | $589,000 | -3.3% | $196 / Sq Ft |
| 02/19/2025 02/19/25 | Price Changed | $609,000 | -2.5% | $202 / Sq Ft |
| 12/07/2024 12/07/24 | For Sale | $624,900 | +9.6% | $208 / Sq Ft |
| 11/30/2024 11/30/24 | Off Market | $570,000 | -- | -- |
| 09/19/2024 09/19/24 | Price Changed | $624,900 | -3.7% | $208 / Sq Ft |
| 08/13/2024 08/13/24 | Price Changed | $649,000 | -2.4% | $216 / Sq Ft |
| 08/07/2024 08/07/24 | For Sale | $665,000 | +16.7% | $221 / Sq Ft |
| 08/06/2024 08/06/24 | Off Market | $570,000 | -- | -- |
| 07/31/2024 07/31/24 | For Sale | $665,000 | +16.7% | $221 / Sq Ft |
| 07/26/2024 07/26/24 | Off Market | $570,000 | -- | -- |
| 07/24/2024 07/24/24 | For Sale | $665,000 | +49.6% | $221 / Sq Ft |
| 09/25/2018 09/25/18 | Sold | $444,495 | -1.2% | $151 / Sq Ft |
| 05/27/2018 05/27/18 | Pending | -- | -- | -- |
| 04/19/2018 04/19/18 | For Sale | $449,945 | -- | $153 / Sq Ft |
Tax History Compared to Growth
Tax History
| Year | Tax Paid | Tax Assessment Tax Assessment Total Assessment is a certain percentage of the fair market value that is determined by local assessors to be the total taxable value of land and additions on the property. | Land | Improvement |
|---|---|---|---|---|
| 2024 | $10,440 | $483,660 | -- | -- |
| 2023 | $10,179 | $469,573 | $93,278 | $376,295 |
| 2022 | $10,254 | $472,224 | $93,278 | $378,946 |
| 2021 | $9,138 | $362,430 | $76,621 | $285,809 |
| 2020 | $8,700 | $340,852 | $69,959 | $270,893 |
| 2019 | $9,326 | $358,307 | $73,290 | $285,017 |
| 2018 | $3,420 | $66,627 | $0 | $0 |
| 2017 | $2,966 | $41,642 | $0 | $0 |
| 2016 | $2,859 | $46,356 | $0 | $0 |
| 2015 | $2,770 | $42,142 | $0 | $0 |
| 2014 | $2,443 | $38,311 | $0 | $0 |
Agents Affiliated with this Home
-
R
Seller's Agent in 2025
Rachel Sherman
EZ CHOICE REALTY
-
L
Seller's Agent in 2018
Len Jaffe
WEEKLEY HOMES REALTY COMPANY
-
M
Buyer's Agent in 2018
Mark Yost III
REALNET FLORIDA REAL ESTATE
Map
Source: Stellar MLS
MLS Number: T3101954
APN: U-25-30-20-9UC-000016-00001.0
- 6007 Quartz Lake Way
- 5955 Caldera Ridge Dr
- 5913 Chert Hill Ln
- 13929 Lake Fishhawk Dr
- 6002 Thrushwood Rd
- 14241 Natures Reserve Dr
- 6035 Plover Meadow St
- 5903 Nature Ridge Ln
- 5910 Caldera Ridge Dr
- 14123 Barrington Stowers Dr
- 6112 Plover Meadow St
- 14204 Barrington Stowers Dr
- 14322 Parkside Ridge Way
- 13917 Kingfisher Glen Dr
- 13915 Kingfisher Glen Dr
- 14110 Barrington Stowers Dr
- 13939 Swallow Hill Dr
- 5831 Caldera Ridge Dr
- 6230 Plover Meadow St
- 13822 Harvestwood Ln






