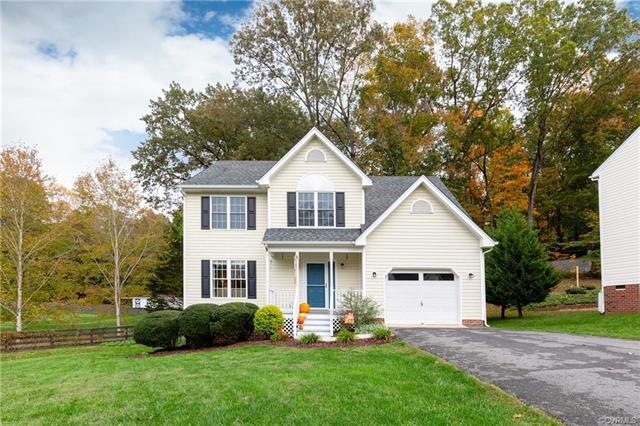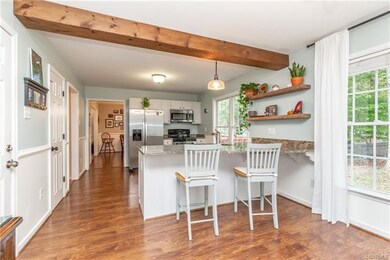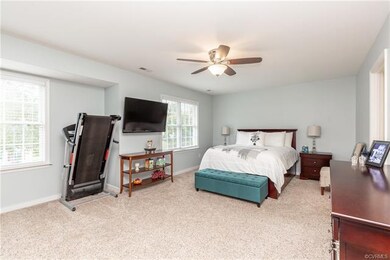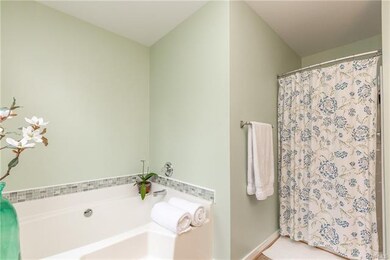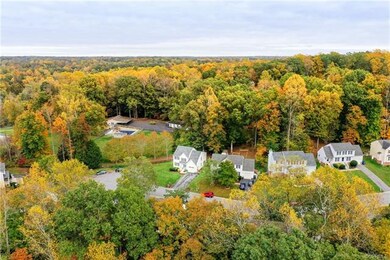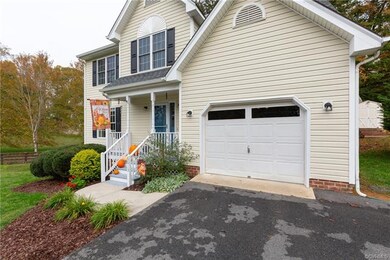
6013 Cameron Bridge Dr Midlothian, VA 23112
Birkdale NeighborhoodHighlights
- Deck
- Transitional Architecture
- Separate Formal Living Room
- Alberta Smith Elementary School Rated A-
- Wood Flooring
- Granite Countertops
About This Home
As of December 2020In search of MOVE-IN READY within walking distance of Manchester High? How about a garage & private cul de sac location? This 2-story, built in 2004, featuring 2010 sq ft, 4 beds, 2.5 baths on .28 acres is a must see! Come home everyday to green grass, paved driveway, maintenance free vinyl siding, OVERSIZED VINYL WINDOWS, cute front porch, 2-Zone HVAC that's less than 3 years old & NEWER ROOF! You'll be greeted by HARDWOOD floors, FRESH PAINT, updated fixtures, GAS FIREPLACE & newer floors throughout! Your new kitchen features newly painted white cabinets, stainless appliances, GRANITE tops, farmhouse beams, exposed shelving, BREAKFAST NOOK, eat-in or formal dining options & lots of large windows! Head upstairs to find a master suite that boasts newer carpet, ceiling fan, a huge walk-in closet, double bowl vanity, SOAKING TUB w/ tile backsplash & WALK-IN SHOWER! 2nd floor laundry! All of the other bedrooms are nicely sized, have newer carpet & large closets! Entertain outside on the large stained back deck or NEW BRICK PATIO! Private backyard backs up to an alpaca farm! Great location - just minutes to schools, 288, 360, dining and groceries! All offers will be reviewed Mon, 11/2.
Last Agent to Sell the Property
Coldwell Banker Prime License #0225236672 Listed on: 10/28/2020

Home Details
Home Type
- Single Family
Est. Annual Taxes
- $2,528
Year Built
- Built in 2004
Lot Details
- 0.28 Acre Lot
- Street terminates at a dead end
- Cleared Lot
- Zoning described as R9
HOA Fees
- $13 Monthly HOA Fees
Parking
- 1 Car Direct Access Garage
- Garage Door Opener
- Driveway
- Off-Street Parking
Home Design
- Transitional Architecture
- Brick Exterior Construction
- Shingle Roof
- Vinyl Siding
Interior Spaces
- 2,010 Sq Ft Home
- 2-Story Property
- Wired For Data
- Built-In Features
- Bookcases
- Ceiling Fan
- Self Contained Fireplace Unit Or Insert
- Gas Fireplace
- Thermal Windows
- French Doors
- Insulated Doors
- Separate Formal Living Room
- Dining Area
- Workshop
- Crawl Space
- Attic Fan
- Washer and Dryer Hookup
Kitchen
- Breakfast Area or Nook
- Eat-In Kitchen
- Oven
- Induction Cooktop
- Stove
- Microwave
- Dishwasher
- Granite Countertops
- Disposal
Flooring
- Wood
- Partially Carpeted
- Vinyl
Bedrooms and Bathrooms
- 4 Bedrooms
- En-Suite Primary Bedroom
- Walk-In Closet
- Double Vanity
- Garden Bath
Home Security
- Storm Windows
- Storm Doors
- Fire and Smoke Detector
Outdoor Features
- Deck
- Exterior Lighting
- Front Porch
Schools
- Alberta Smith Elementary School
- Bailey Bridge Middle School
- Manchester High School
Utilities
- Forced Air Zoned Heating and Cooling System
- Heating System Uses Propane
- Heat Pump System
- Vented Exhaust Fan
- Water Heater
- High Speed Internet
- Cable TV Available
Community Details
- Cameron Bay Subdivision
Listing and Financial Details
- Tax Lot 41
- Assessor Parcel Number 736-67-49-34-300-000
Ownership History
Purchase Details
Home Financials for this Owner
Home Financials are based on the most recent Mortgage that was taken out on this home.Purchase Details
Home Financials for this Owner
Home Financials are based on the most recent Mortgage that was taken out on this home.Purchase Details
Home Financials for this Owner
Home Financials are based on the most recent Mortgage that was taken out on this home.Purchase Details
Home Financials for this Owner
Home Financials are based on the most recent Mortgage that was taken out on this home.Purchase Details
Home Financials for this Owner
Home Financials are based on the most recent Mortgage that was taken out on this home.Similar Homes in Midlothian, VA
Home Values in the Area
Average Home Value in this Area
Purchase History
| Date | Type | Sale Price | Title Company |
|---|---|---|---|
| Bargain Sale Deed | $290,000 | Fidelity National Title | |
| Interfamily Deed Transfer | -- | None Available | |
| Warranty Deed | $255,000 | Attorney | |
| Special Warranty Deed | $167,520 | Attorney | |
| Deed | $182,925 | -- |
Mortgage History
| Date | Status | Loan Amount | Loan Type |
|---|---|---|---|
| Open | $284,747 | FHA | |
| Previous Owner | $243,900 | New Conventional | |
| Previous Owner | $247,350 | New Conventional | |
| Previous Owner | $227,792 | FHA | |
| Previous Owner | $173,750 | New Conventional |
Property History
| Date | Event | Price | Change | Sq Ft Price |
|---|---|---|---|---|
| 12/30/2020 12/30/20 | Sold | $290,000 | +5.5% | $144 / Sq Ft |
| 11/02/2020 11/02/20 | Pending | -- | -- | -- |
| 10/28/2020 10/28/20 | For Sale | $275,000 | +7.8% | $137 / Sq Ft |
| 05/11/2017 05/11/17 | Sold | $255,000 | 0.0% | $127 / Sq Ft |
| 04/20/2017 04/20/17 | Pending | -- | -- | -- |
| 04/20/2017 04/20/17 | Price Changed | $255,000 | +2.4% | $127 / Sq Ft |
| 04/19/2017 04/19/17 | For Sale | $249,000 | -- | $124 / Sq Ft |
Tax History Compared to Growth
Tax History
| Year | Tax Paid | Tax Assessment Tax Assessment Total Assessment is a certain percentage of the fair market value that is determined by local assessors to be the total taxable value of land and additions on the property. | Land | Improvement |
|---|---|---|---|---|
| 2025 | $3,401 | $379,300 | $76,000 | $303,300 |
| 2024 | $3,401 | $368,100 | $73,000 | $295,100 |
| 2023 | $3,233 | $355,300 | $71,000 | $284,300 |
| 2022 | $2,797 | $304,000 | $68,000 | $236,000 |
| 2021 | $2,554 | $266,200 | $66,000 | $200,200 |
| 2020 | $2,529 | $266,200 | $66,000 | $200,200 |
| 2019 | $2,422 | $254,900 | $64,000 | $190,900 |
| 2018 | $2,246 | $250,400 | $63,000 | $187,400 |
| 2017 | $2,101 | $214,900 | $62,500 | $152,400 |
| 2016 | $2,024 | $210,800 | $62,500 | $148,300 |
| 2015 | $2,025 | $208,300 | $62,500 | $145,800 |
| 2014 | $1,970 | $202,600 | $62,500 | $140,100 |
Agents Affiliated with this Home
-
Andrew Corbitt

Seller's Agent in 2020
Andrew Corbitt
Coldwell Banker Prime
(804) 513-6626
1 in this area
104 Total Sales
-
Christina Comer

Seller Co-Listing Agent in 2020
Christina Comer
Coldwell Banker Prime
(804) 201-8029
1 in this area
81 Total Sales
-
Lynn Shugrue

Buyer's Agent in 2020
Lynn Shugrue
Real Broker LLC
(804) 615-4958
3 in this area
87 Total Sales
-
Lee Foltz

Seller's Agent in 2017
Lee Foltz
The Wilson Group
(804) 901-4941
4 in this area
21 Total Sales
-
Missy Bingaman

Buyer's Agent in 2017
Missy Bingaman
Long & Foster REALTORS
(804) 839-3373
6 in this area
29 Total Sales
Map
Source: Central Virginia Regional MLS
MLS Number: 2033038
APN: 736-67-49-34-300-000
- 12330 Point Sunrise Ct
- 12336 Hillcreek Terrace
- 5500 Creek Crossing Dr
- 4800 White Manor Ct
- 12009 Beaver Spring Ct
- 12312 Goldengate Place
- 12529 Wescott Dr
- 5248 Misty Spring Dr
- 8806 Bailey Hill Rd
- 3813 Maze Runner Dr
- 3800 Maze Runner Dr Unit 103
- 3800 Maze Runner Dr Unit 202
- 3800 Maze Runner Dr Unit 101
- 3900 Maze Runner Dr Unit 402
- 3900 Maze Runner Dr Unit 104
- 3900 Maze Runner Dr Unit 205
- 3700 Maze Runner Dr Unit 204
- 3700 Maze Runner Dr Unit 405
- 3815 Maze Runner Dr
- 12306 Hollow Oak Terrace
