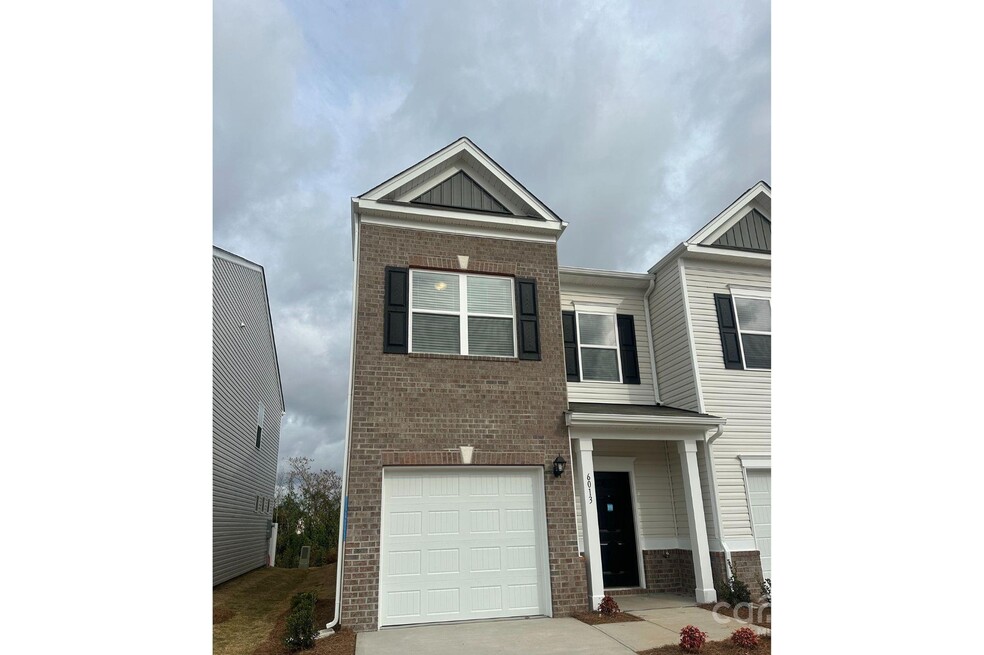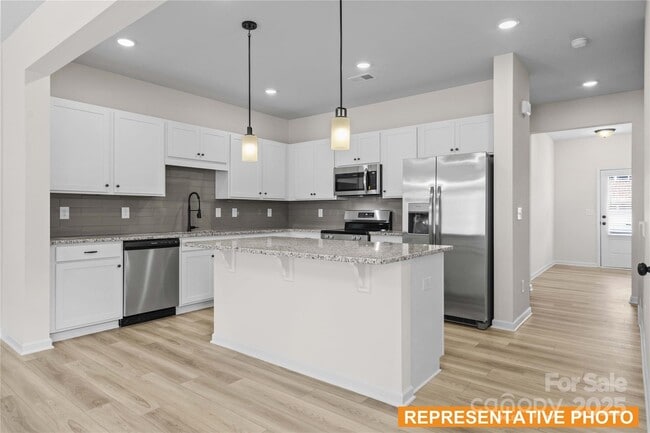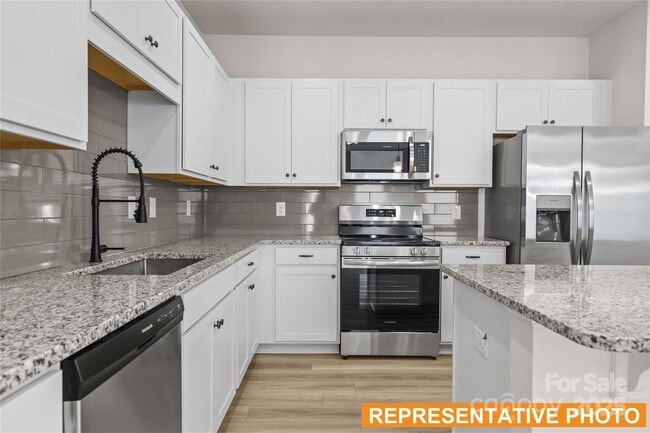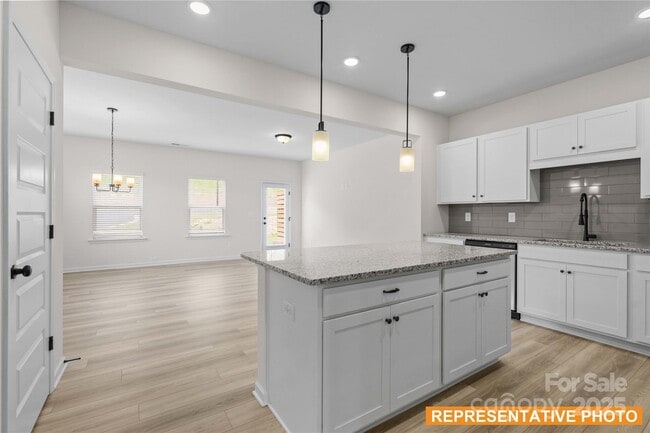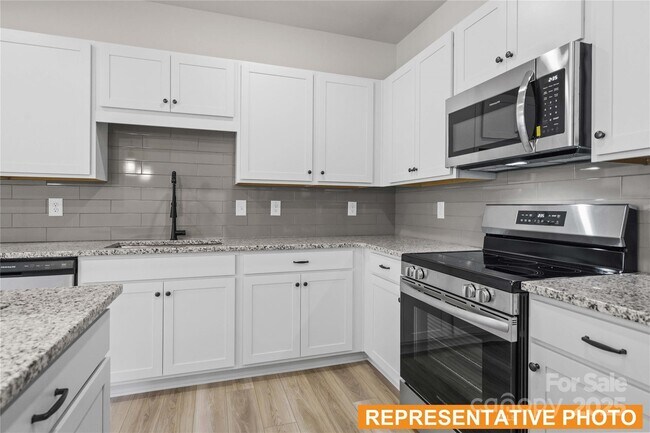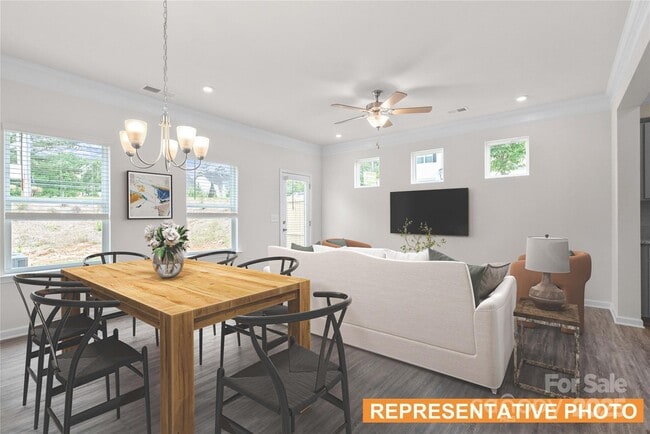
Estimated payment $1,901/month
About This Home
Discover the Suwanee floorplan at Hickory Glena stylish, low-maintenance two-story townhome just 10 minutes from Uptown Charlotte. Offering 1,629 square feet of well-planned living space, this home features 3 bedrooms and 2.5 bathrooms. The kitchen is outfitted with 36 modern cabinetry, granite countertops, a large island, stainless steel appliances, and a roomy pantry. The open-concept layout seamlessly connects the kitchen, dining area, and family room, all complemented by upgraded vinyl plank flooring throughout the main level.Upstairs, the spacious primary suite includes a tiled walk-in shower, dual marble vanities, and a generous walk-in closet. Two additional bedrooms, a full hall bathroom, and a centrally located laundry room complete the upper level. For added convenience, blinds are installed throughout the home. Hickory Glen showcases duplex-style townhomes, with just two units per buildingproviding an abundance of natural light and privacy.
Sales Office
| Monday - Tuesday |
10:00 AM - 5:00 PM
|
| Wednesday |
12:00 PM - 5:00 PM
|
| Thursday - Saturday |
10:00 AM - 5:00 PM
|
| Sunday |
12:00 PM - 5:00 PM
|
Townhouse Details
Home Type
- Townhome
Parking
- 1 Car Garage
Home Design
- New Construction
Interior Spaces
- 2-Story Property
- Laundry Room
Bedrooms and Bathrooms
- 3 Bedrooms
Map
Other Move In Ready Homes in Hickory Glen
About the Builder
- Hickory Glen
- Dawson Landing
- 604 Touch Me Not Ln
- 1616 Byrum St
- 1618 Byrum St
- 1333 Caldwell Williams Rd
- 406 Oak St
- 6411 Pleasant Grove Rd
- 7709 Ethora Way
- 1800 Plumcrest Dr
- 521 N Linwood Ave
- 5220 McCallum Meadows Dr
- 3610 Maggie Laney Dr
- 3008 Cricketeer Dr
- 1104 Montcalm St
- 1721 Balfour Ln
- 3812 Odom Ave
- 3808 Odom Ave
- 3804 Odom Way
- 4009 Tillman Rd
