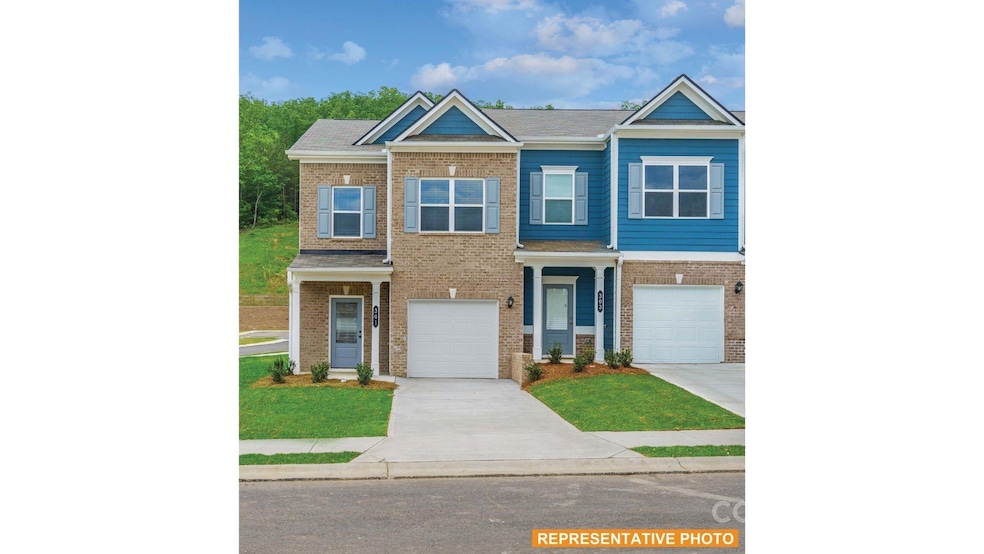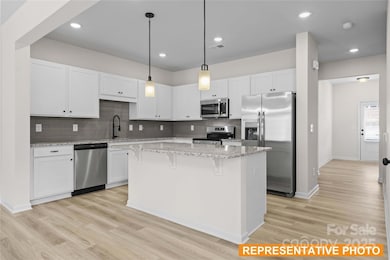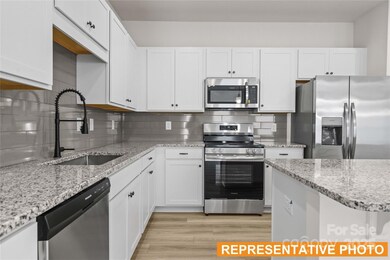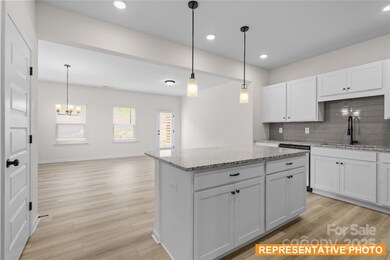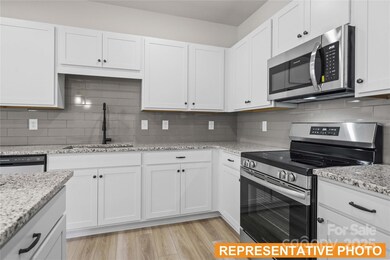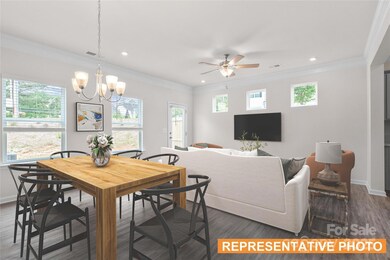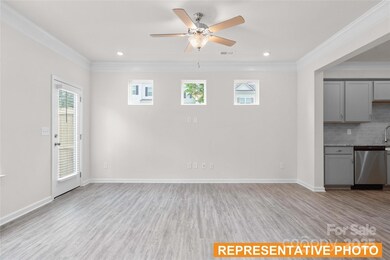6013 Jasmine Branch Rd Charlotte, NC 28216
Oakdale NeighborhoodEstimated payment $2,160/month
Highlights
- New Construction
- Transitional Architecture
- 1 Car Attached Garage
- Open Floorplan
- End Unit
- Walk-In Closet
About This Home
Discover the Suwanee floorplan at Hickory Glen—a stylish, low-maintenance two-story townhome just 10 minutes from Uptown Charlotte. Offering 1,629 square feet of well-planned living space, this home features 3 bedrooms and 2.5 bathrooms. The kitchen is outfitted with 36" modern cabinetry, granite countertops, a large island, stainless steel appliances, and a roomy pantry. The open-concept layout seamlessly connects the kitchen, dining area, and family room, all complemented by upgraded vinyl plank flooring throughout the main level. Upstairs, the spacious primary suite includes a tiled walk-in shower, dual marble vanities, and a generous walk-in closet. Two additional bedrooms, a full hall bathroom, and a centrally located laundry room complete the upper level. For added convenience, blinds are installed throughout the home. Hickory Glen showcases duplex-style townhomes, with just two units per building—providing an abundance of natural light and privacy.
Listing Agent
SDH Charlotte LLC Brokerage Email: glowery@smithdouglas.com License #350821 Listed on: 06/03/2025
Townhouse Details
Home Type
- Townhome
Year Built
- Built in 2025 | New Construction
Lot Details
- End Unit
- Cleared Lot
HOA Fees
- $141 Monthly HOA Fees
Parking
- 1 Car Attached Garage
- Garage Door Opener
- Driveway
Home Design
- Home is estimated to be completed on 11/17/25
- Transitional Architecture
- Entry on the 2nd floor
- Brick Exterior Construction
- Slab Foundation
- Composition Roof
- Vinyl Siding
Interior Spaces
- 2-Story Property
- Open Floorplan
- Wired For Data
- Entrance Foyer
- Storage
- Pull Down Stairs to Attic
Kitchen
- Electric Oven
- Electric Cooktop
- Microwave
- Dishwasher
- Kitchen Island
- Disposal
Flooring
- Carpet
- Vinyl
Bedrooms and Bathrooms
- 3 Bedrooms
- Walk-In Closet
Laundry
- Laundry Room
- Laundry on upper level
- Washer and Electric Dryer Hookup
Home Security
Outdoor Features
- Patio
Schools
- Oakdale Elementary School
- Ranson Middle School
- West Charlotte High School
Utilities
- Cooling Available
- Electric Water Heater
- Cable TV Available
Listing and Financial Details
- Assessor Parcel Number 03508319
Community Details
Overview
- Built by Smith Douglas Homes
- Hickory Glen Subdivision, Suwanee B Floorplan
Security
- Carbon Monoxide Detectors
Map
Home Values in the Area
Average Home Value in this Area
Property History
| Date | Event | Price | List to Sale | Price per Sq Ft |
|---|---|---|---|---|
| 09/11/2025 09/11/25 | Price Changed | $321,430 | +1.2% | $197 / Sq Ft |
| 08/06/2025 08/06/25 | Price Changed | $317,630 | -2.5% | $195 / Sq Ft |
| 07/17/2025 07/17/25 | For Sale | $325,780 | -- | $200 / Sq Ft |
Source: Canopy MLS (Canopy Realtor® Association)
MLS Number: 4266477
- 6033 Jasmine Branch Rd
- 6025 Jasmine Branch Rd
- 6024 Jasmine Branch Rd
- 6029 Jasmine Branch Rd
- 6021 Jasmine Branch Rd
- 6009 Jasmine Branch Rd
- 5620 Ringneck Rd
- 6005 Jasmine Branch Rd
- The Suwanee Plan at Hickory Glen
- The Rutledge Plan at Hickory Glen
- 6028 Jasmine Branch Rd
- 5612 Ringneck Rd
- 5817 Old Plank Rd
- 346 Cornielle Ln
- 158 Margaret Turner Rd
- 836 Almora Dr
- 6420 Sunman Rd
- 5311 Oakdale Ridge Rd
- 2515 Walnut Forest Dr
- 604 Touch Me Not Ln
- 5814 Ringneck Rd
- 6007 Patricia Ryan Dr
- 305 Peachtree Rd
- 421 Peachtree Rd
- 905 Doris Ray Ct
- 1518 Verese Ct
- 1111 Rolette Ct
- 922 Grassy Patch Ln
- 807 Swearngan Ridge Ct
- 6831 Sunman Rd
- 818 Swearngan Ridge Ct
- 911 Swearngan Ridge Ct
- 7032 Sunman Rd
- 5549 Peachwood Dr
- 1212 Chaser Ridge Ct
- 5235 Swearngan Rd
- 716 Ferrell Ave
- 6225 Macon St
- 719 Ferrell Ave
- 1525 Crandon Dr
