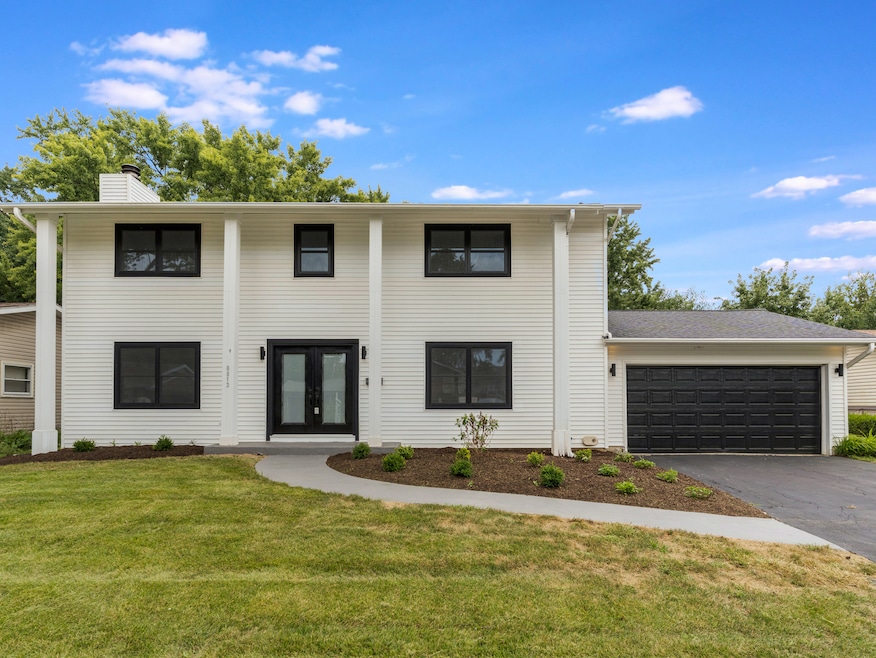
6013 Perry Dr Woodridge, IL 60517
Downers Grove Park NeighborhoodEstimated payment $4,163/month
Highlights
- Colonial Architecture
- Wood Flooring
- L-Shaped Dining Room
- Thomas Jefferson Junior High School Rated A-
- Heated Sun or Florida Room
- Stainless Steel Appliances
About This Home
Fully Renovated Home in Downers Grove North School District. Welcome home to this stunning fully updated home, thoughtfully redesigned with modern living in mind. Featuring one spacious bedroom in the fully finished basement, this home offers flexibility for guests, family, or a private office retreat. Step inside to discover a top-to-bottom rehab showcasing premium finishes throughout. Brand new insulation for optimal efficiency, New windows and siding. The heart of the home boasts custom cabinetry paired with luxurious quartz islands, creating a chef's dream kitchen that's perfect for entertaining. The open-concept layout flows seamlessly into bright living spaces filled with natural light. Each of the 3.5 beautifully updated bathrooms combines sleek design with comfort, ensuring both style and convenience for everyday living. The fully finished basement expands the home's functionality, offering a versatile living area in addition to the extra bedroom. Located in the highly desirable Downers Grove North school system, this home pairs elegance with an unbeatable location-close to schools, parks, shopping, dining, and commuter access. Fully rehabbed from top to bottom, Custom cabinets & quartz islands, 3 bedrooms plus a basement suite, 3.5 designer bathrooms, and Downers Grove North schools. Don't miss your opportunity to own this move-in ready gem in one of the area's most sought-after communities!
Home Details
Home Type
- Single Family
Est. Annual Taxes
- $11,040
Year Built
- Built in 1969 | Remodeled in 2025
Lot Details
- 8,276 Sq Ft Lot
- Lot Dimensions are 76x110
- Paved or Partially Paved Lot
Parking
- 2 Car Garage
- Driveway
- Parking Included in Price
Home Design
- Colonial Architecture
- Asphalt Roof
- Concrete Perimeter Foundation
Interior Spaces
- 2,790 Sq Ft Home
- 2-Story Property
- Wood Burning Fireplace
- Family Room
- Living Room with Fireplace
- L-Shaped Dining Room
- Heated Sun or Florida Room
- Wood Flooring
Kitchen
- Gas Cooktop
- Microwave
- High End Refrigerator
- Dishwasher
- Stainless Steel Appliances
- ENERGY STAR Qualified Appliances
Bedrooms and Bathrooms
- 3 Bedrooms
- 4 Potential Bedrooms
Laundry
- Laundry Room
- Gas Dryer Hookup
Basement
- Basement Fills Entire Space Under The House
- Finished Basement Bathroom
Outdoor Features
- Patio
Schools
- Willow Creek Elementary School
- Thomas Jefferson Junior High Sch
- North High School
Utilities
- Forced Air Heating and Cooling System
- Heating System Uses Natural Gas
- Lake Michigan Water
Community Details
- Laundry Facilities
Map
Home Values in the Area
Average Home Value in this Area
Tax History
| Year | Tax Paid | Tax Assessment Tax Assessment Total Assessment is a certain percentage of the fair market value that is determined by local assessors to be the total taxable value of land and additions on the property. | Land | Improvement |
|---|---|---|---|---|
| 2024 | $11,041 | $135,538 | $51,268 | $84,270 |
| 2023 | $9,244 | $123,700 | $46,790 | $76,910 |
| 2022 | $9,300 | $119,020 | $45,020 | $74,000 |
| 2021 | $8,855 | $114,520 | $43,320 | $71,200 |
| 2020 | $8,717 | $112,460 | $42,540 | $69,920 |
| 2019 | $8,433 | $107,600 | $40,700 | $66,900 |
| 2018 | $7,660 | $95,650 | $39,900 | $55,750 |
| 2017 | $7,434 | $92,420 | $38,550 | $53,870 |
| 2016 | $7,284 | $89,080 | $37,160 | $51,920 |
| 2015 | $7,138 | $83,880 | $34,990 | $48,890 |
| 2014 | $7,054 | $80,860 | $33,730 | $47,130 |
| 2013 | $6,946 | $81,050 | $33,810 | $47,240 |
Property History
| Date | Event | Price | Change | Sq Ft Price |
|---|---|---|---|---|
| 08/23/2025 08/23/25 | Pending | -- | -- | -- |
| 08/21/2025 08/21/25 | Price Changed | $599,900 | 0.0% | $215 / Sq Ft |
| 08/21/2025 08/21/25 | For Sale | $599,900 | +106.9% | $215 / Sq Ft |
| 05/31/2023 05/31/23 | Sold | $290,000 | -6.5% | $136 / Sq Ft |
| 04/18/2023 04/18/23 | Pending | -- | -- | -- |
| 04/18/2023 04/18/23 | For Sale | $310,000 | -- | $145 / Sq Ft |
Purchase History
| Date | Type | Sale Price | Title Company |
|---|---|---|---|
| Deed | $290,000 | Chicago Title Company | |
| Special Warranty Deed | $326,000 | Chicago Title Company | |
| Quit Claim Deed | -- | None Listed On Document |
Mortgage History
| Date | Status | Loan Amount | Loan Type |
|---|---|---|---|
| Previous Owner | $430,000 | New Conventional |
Similar Homes in the area
Source: Midwest Real Estate Data (MRED)
MLS Number: 12442862
APN: 08-13-304-007
- 5873 Walnut Ave
- 5701 Walnut Ave
- 22W144 59th St
- 471 59th St
- 5617 Durand Dr Unit 9A
- 2387 Durand Dr Unit 11C
- 5622 Belmont Rd
- 5915 Pershing Ave
- 5904 Elm St
- 5809 Clover Dr
- 2800 Maple Ave Unit 26C
- 2800 Maple Ave Unit 10A
- 2699 Hobson Rd Unit 6
- 5434 Ashbrook Place
- 2900 Maple Ave Unit 17E
- 2900 Maple Ave Unit 13D
- 2900 Maple Ave Unit 13C
- 2900 Maple Ave Unit 10E
- 2900 Maple Ave Unit 19E
- 2900 Maple Ave Unit 18C






