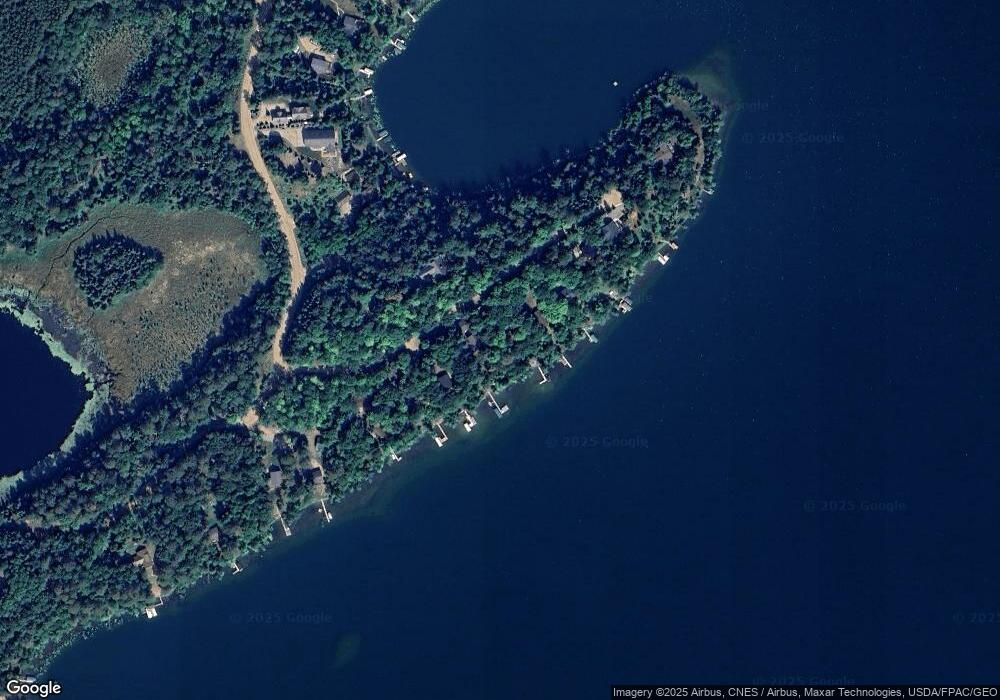6013 Royal Oaks Dr NE Outing, MN 56662
Estimated Value: $536,000 - $704,000
3
Beds
3
Baths
1,341
Sq Ft
$458/Sq Ft
Est. Value
About This Home
This home is located at 6013 Royal Oaks Dr NE, Outing, MN 56662 and is currently estimated at $614,363, approximately $458 per square foot. 6013 Royal Oaks Dr NE is a home located in Cass County with nearby schools including Northland Elementary School and Northland Secondary School.
Ownership History
Date
Name
Owned For
Owner Type
Purchase Details
Closed on
Dec 27, 2019
Sold by
Bakke Jeffrey L and Bakke Leanne J
Bought by
Valois Kevin J and Valois Nancy J
Current Estimated Value
Purchase Details
Closed on
Jan 31, 2014
Sold by
Nowlin Dennis L and Nowlin Dorothy E
Bought by
Bakke Jeffrey L and Bakke Leanne J
Home Financials for this Owner
Home Financials are based on the most recent Mortgage that was taken out on this home.
Original Mortgage
$315,600
Interest Rate
4.49%
Mortgage Type
New Conventional
Create a Home Valuation Report for This Property
The Home Valuation Report is an in-depth analysis detailing your home's value as well as a comparison with similar homes in the area
Home Values in the Area
Average Home Value in this Area
Purchase History
| Date | Buyer | Sale Price | Title Company |
|---|---|---|---|
| Valois Kevin J | $379,000 | None Available | |
| Bakke Jeffrey L | $394,500 | Complete Title Services |
Source: Public Records
Mortgage History
| Date | Status | Borrower | Loan Amount |
|---|---|---|---|
| Previous Owner | Bakke Jeffrey L | $315,600 |
Source: Public Records
Tax History Compared to Growth
Tax History
| Year | Tax Paid | Tax Assessment Tax Assessment Total Assessment is a certain percentage of the fair market value that is determined by local assessors to be the total taxable value of land and additions on the property. | Land | Improvement |
|---|---|---|---|---|
| 2024 | $2,372 | $436,000 | $164,000 | $272,000 |
| 2023 | $2,242 | $427,800 | $164,000 | $263,800 |
| 2022 | $2,182 | $427,800 | $164,000 | $263,800 |
| 2021 | $2,158 | $302,300 | $128,000 | $174,300 |
| 2020 | $1,978 | $295,000 | $136,000 | $159,000 |
| 2019 | $1,864 | $240,600 | $104,000 | $136,600 |
| 2018 | $1,814 | $226,200 | $104,000 | $122,200 |
| 2017 | $1,874 | $226,200 | $104,000 | $122,200 |
| 2016 | $1,560 | $0 | $0 | $0 |
| 2015 | $1,560 | $224,800 | $120,000 | $104,800 |
| 2014 | $1,606 | $0 | $0 | $0 |
Source: Public Records
Map
Nearby Homes
- 5465 Woods Bay Dr NE
- 235 Minnesota 6
- 44150 Minnesota 6
- 390 State Highway 6 NE
- 101 Minnesota 6
- TBD Andrus Lake Trail NE
- XXXXX Birch Bay Ln NE
- 17541 N Mitchell Lake Rd
- 40730 S Bay Dr
- 23504 County Road 1
- 22311 Shadow Point
- TBD Deshayes Dr
- TBD S Shore Dr
- 1910 Longwood Point Rd NE
- Tract A County Road 1
- Tract B County Road 1
- TBD Mulligan Dr
- 22910 S Shore Dr
- TBD Lot 1 & Lot 2 Pa Par Dr W
- 23280 S Shore Dr
- 6011 Royal Oaks Dr NE
- 6011 Royal Oaks Dr NE
- 6011 Royal Oaks Dr NE
- 6029 Royal Oaks Dr NE
- 6020 Royal Oaks Dr NE
- TBD Royal Oaks Dr NE
- 6059 Royal Oaks Dr NE
- 128 Roosevelt Shores Dr NE
- 142 Roosevelt Shores Dr NE
- 170 Roosevelt Shores Dr NE
- 184 Roosevelt Shores Dr NE
- 999 NE Roosevelt Shores Dr
- 193 Roosevelt Shores Dr NE
- 216 Roosevelt Shores Dr NE
- 236 Roosevelt Shores Dr NE
- xxx Roosevelt Shores Dr NE
- 244 Roosevelt Shores Dr NE
- TBD Roosevelt Pines Ln
- 256 Roosevelt Shores Dr NE
- 5807 Woods Bay Dr NE
