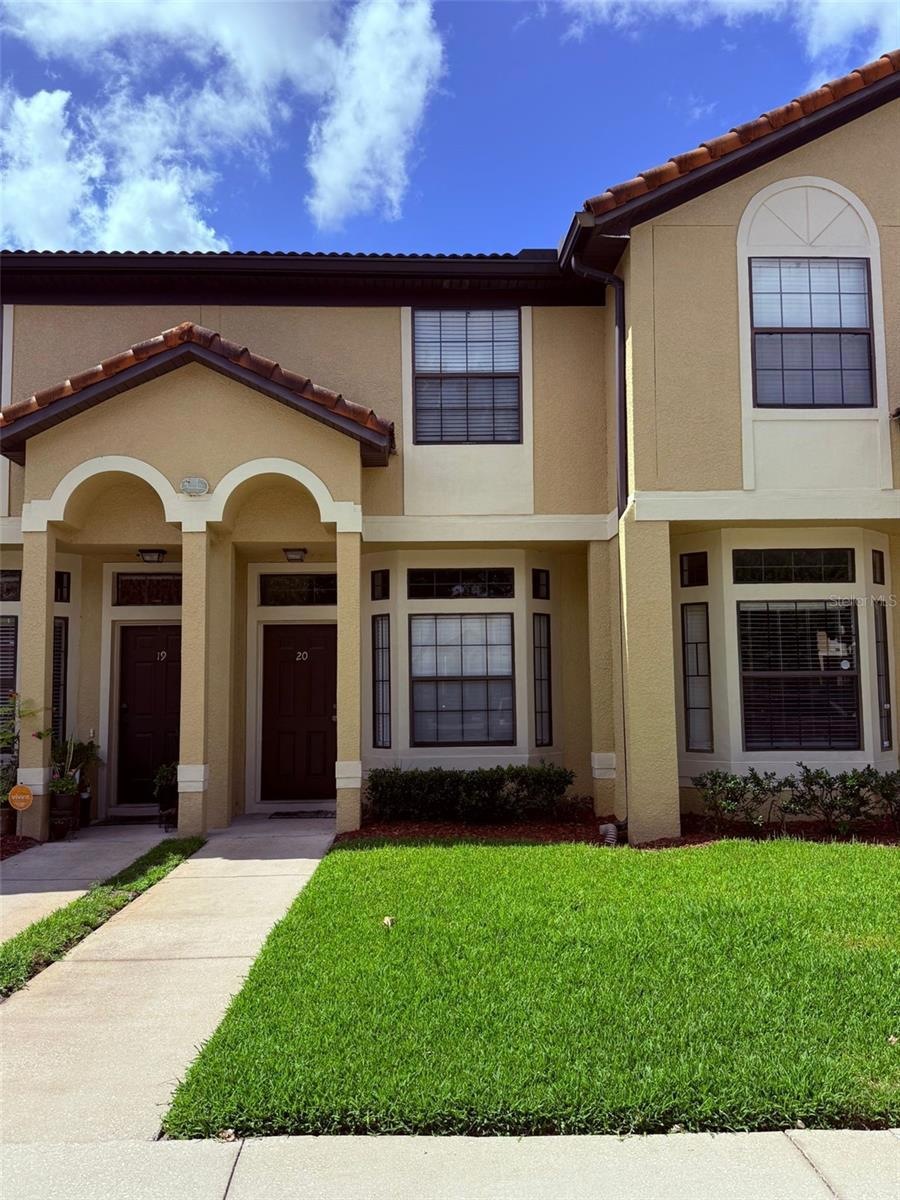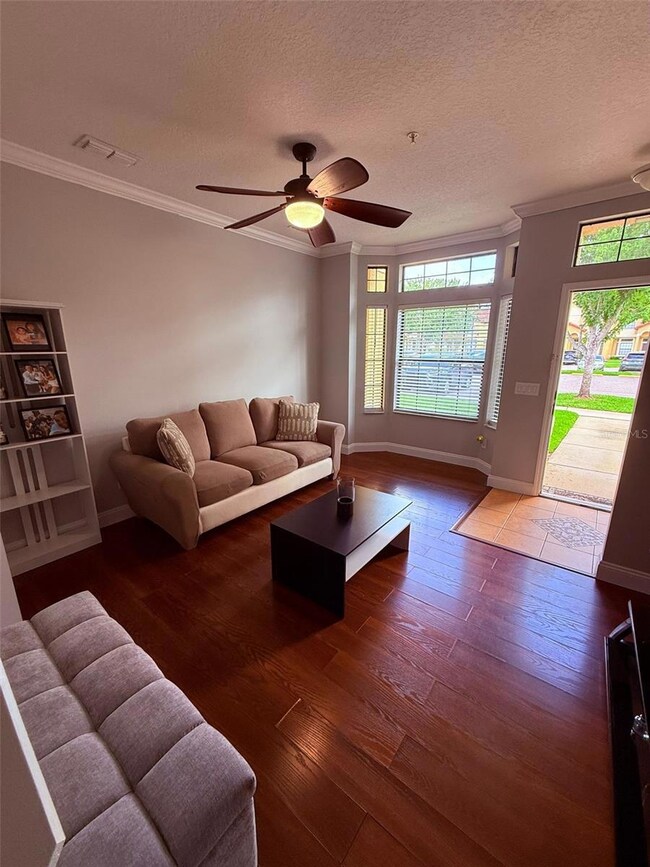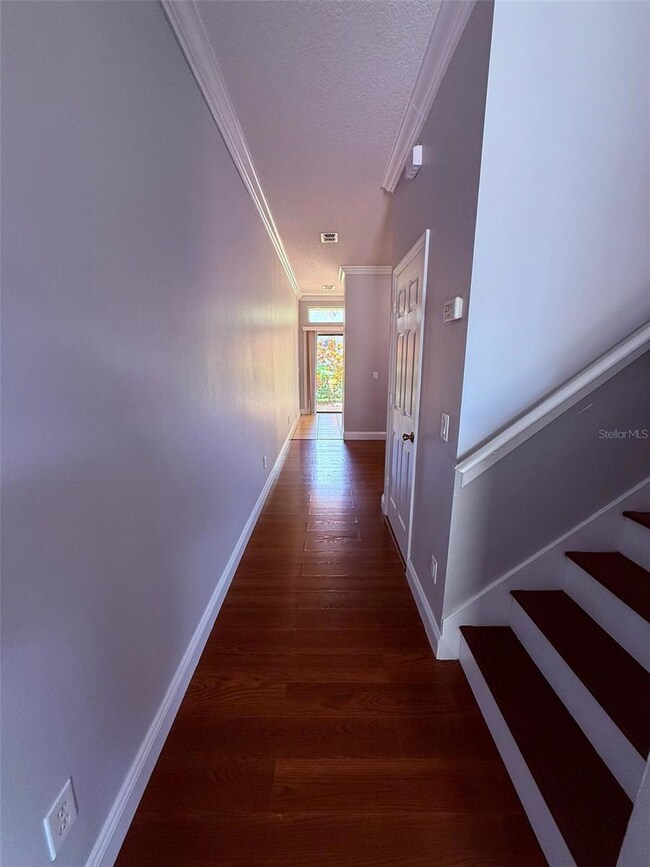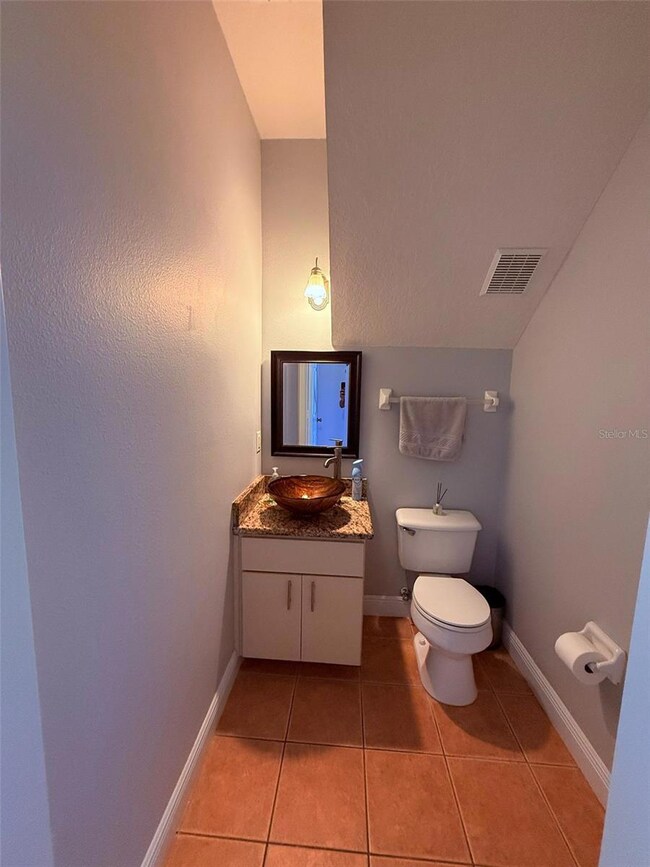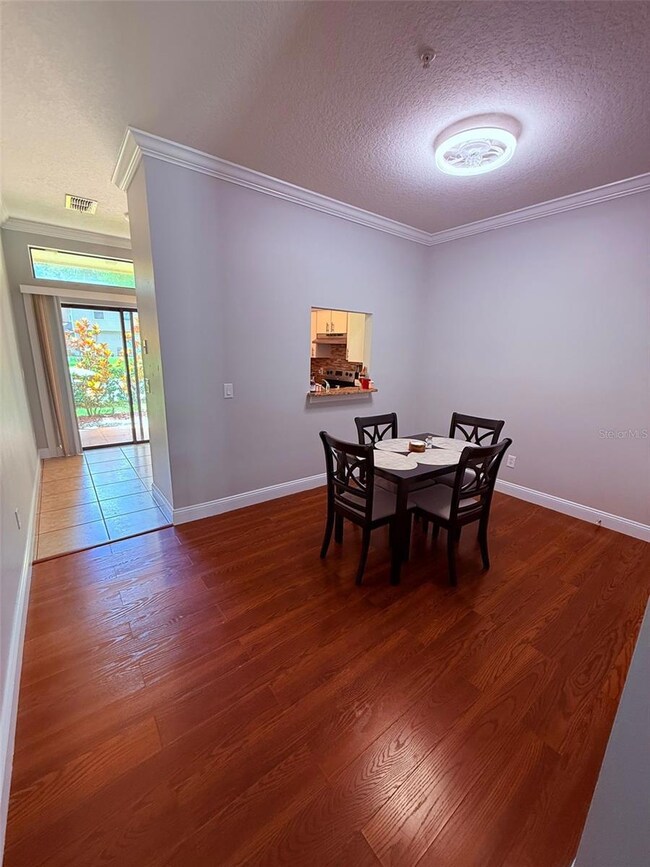6013 Scotchwood Glen Unit 20 Orlando, FL 32822
South Semoran NeighborhoodEstimated payment $1,951/month
Highlights
- Fitness Center
- Clubhouse
- Tennis Courts
- 2.48 Acre Lot
- Community Pool
- Living Room
About This Home
Spacious and comfortable townhome-style condo 2 bedrooms, 2.5 bathroom, private back porch with a storage closet. Resort-style community amenities include pool, gym, and tennis courts. Located near to the Orlando International Airport and Downtown.
Don't miss this opportunity – schedule your showing today! Currently leased.
Listing Agent
EXP REALTY LLC Brokerage Phone: 888-883-8509 License #3617300 Listed on: 06/25/2025

Townhouse Details
Home Type
- Townhome
Est. Annual Taxes
- $3,186
Year Built
- Built in 2004
Lot Details
- West Facing Home
- Irrigation Equipment
HOA Fees
Home Design
- Bi-Level Home
- Entry on the 2nd floor
- Slab Foundation
- Shingle Roof
- Block Exterior
Interior Spaces
- 1,343 Sq Ft Home
- Ceiling Fan
- Sliding Doors
- Living Room
Kitchen
- Range
- Dishwasher
- Disposal
Flooring
- Laminate
- Ceramic Tile
- Luxury Vinyl Tile
- Vinyl
Bedrooms and Bathrooms
- 2 Bedrooms
- Primary Bedroom Upstairs
Laundry
- Laundry closet
- Dryer
- Washer
Schools
- Ventura Elementary School
- Roberto Clemente Middle School
- Colonial High School
Utilities
- Central Heating and Cooling System
Listing and Financial Details
- Visit Down Payment Resource Website
- Tax Lot 200
- Assessor Parcel Number 03-23-30-7354-00-200
Community Details
Overview
- Association fees include pool, maintenance structure
- Cathy Wasson Association, Phone Number (407) 647-2622
- Lake View Property Owners Association Inc Association
- Reserve/Lakeview Condo Subdivision
Amenities
- Clubhouse
Recreation
- Tennis Courts
- Community Playground
- Fitness Center
- Community Pool
Pet Policy
- Pets Allowed
Map
Home Values in the Area
Average Home Value in this Area
Tax History
| Year | Tax Paid | Tax Assessment Tax Assessment Total Assessment is a certain percentage of the fair market value that is determined by local assessors to be the total taxable value of land and additions on the property. | Land | Improvement |
|---|---|---|---|---|
| 2025 | $3,186 | $196,589 | -- | -- |
| 2024 | $2,727 | $178,717 | -- | -- |
| 2023 | $2,727 | $147,700 | $29,540 | $118,160 |
| 2022 | $2,680 | $147,700 | $29,540 | $118,160 |
| 2021 | $2,482 | $134,300 | $26,860 | $107,440 |
| 2020 | $2,222 | $127,600 | $25,520 | $102,080 |
| 2019 | $2,079 | $107,400 | $21,480 | $85,920 |
| 2018 | $1,971 | $100,700 | $20,140 | $80,560 |
| 2017 | $1,812 | $91,300 | $18,260 | $73,040 |
| 2016 | $1,727 | $85,300 | $17,060 | $68,240 |
| 2015 | $1,677 | $81,000 | $16,200 | $64,800 |
| 2014 | $1,699 | $81,000 | $16,200 | $64,800 |
Property History
| Date | Event | Price | List to Sale | Price per Sq Ft | Prior Sale |
|---|---|---|---|---|---|
| 06/25/2025 06/25/25 | For Sale | $249,500 | 0.0% | $186 / Sq Ft | |
| 02/16/2021 02/16/21 | Rented | $1,350 | 0.0% | -- | |
| 02/16/2021 02/16/21 | Under Contract | -- | -- | -- | |
| 01/28/2021 01/28/21 | Price Changed | $1,350 | -18.2% | $1 / Sq Ft | |
| 01/26/2021 01/26/21 | For Rent | $1,650 | +26.9% | -- | |
| 01/02/2019 01/02/19 | Rented | $1,300 | 0.0% | -- | |
| 12/24/2018 12/24/18 | Under Contract | -- | -- | -- | |
| 12/17/2018 12/17/18 | For Rent | $1,300 | 0.0% | -- | |
| 06/16/2014 06/16/14 | Off Market | $81,000 | -- | -- | |
| 06/16/2014 06/16/14 | Off Market | $40,000 | -- | -- | |
| 01/04/2013 01/04/13 | Sold | $81,000 | -4.6% | $60 / Sq Ft | View Prior Sale |
| 12/25/2012 12/25/12 | Pending | -- | -- | -- | |
| 12/11/2012 12/11/12 | For Sale | $84,900 | +112.3% | $63 / Sq Ft | |
| 11/29/2012 11/29/12 | Sold | $40,000 | 0.0% | $30 / Sq Ft | View Prior Sale |
| 08/21/2012 08/21/12 | Pending | -- | -- | -- | |
| 08/20/2012 08/20/12 | For Sale | $40,000 | -- | $30 / Sq Ft |
Purchase History
| Date | Type | Sale Price | Title Company |
|---|---|---|---|
| Warranty Deed | $81,000 | Secure Title Llc | |
| Warranty Deed | $40,000 | None Available | |
| Warranty Deed | $107,300 | Equity Land Title Inc |
Mortgage History
| Date | Status | Loan Amount | Loan Type |
|---|---|---|---|
| Previous Owner | $107,300 | Purchase Money Mortgage |
Source: Stellar MLS
MLS Number: O6321763
APN: 03-2330-7354-00-200
- 6020 Scotchwood Glen Unit 108
- 5990 Scotchwood Glen Unit 104
- 3004 Cottage Grove Ct Unit 1805
- 6043 Lake Pointe Dr Unit 308
- 6043 Lake Pointe Dr Unit 306
- 2891 Sunbranch Dr
- 2938 Claremont Ct Unit U1
- 5978 Braemar Place Unit 108
- 5978 Braemar Place Unit 102
- 2597 Oak Park Way Unit 205
- 6147 Sunnyvale Dr Unit GE
- 6062 Village Cir Unit GE
- 5999 Lake Pointe Dr Unit 608
- 5999 Lake Pointe Dr Unit 606
- 5999 Lake Pointe Dr Unit 609
- 6051 Village Cir Unit GE
- 6039 Village Cir Unit BLDG C
- 5999 Village Cir Unit 990
- 5977 Village Cir S Unit GE
- 6144 Sunnyvale Dr Unit GE
- 6007 Scotchwood Glen Unit 35
- 6019 Scotchwood Glen Unit 201
- 2924 Oak Park Way
- 2964 Oak Park Way
- 2709 Shadybranch Dr
- 2541 Oak Park Way Unit 117
- 2924 Cottage Grove Ct Unit GE
- 2916 Oak Park Way
- 6060 Village Cir Unit 6060
- 6060 Village Cir Unit GE
- 5930 Village Cir Unit GE
- 6090 Village Cir Unit 6090
- 2455 Oak Park Way Unit 219
- 2369 Oak Park Way Unit 110
- 2329 Oak Park Way Unit 204
- 2389 Oak Park Way
- 2924 Oak Park Way Unit 33
- 2960 Cottage Grove Ct Unit GE
- 6147 Sunnyvale Dr Unit GE
- 5999 Lake Pointe Dr Unit 609
