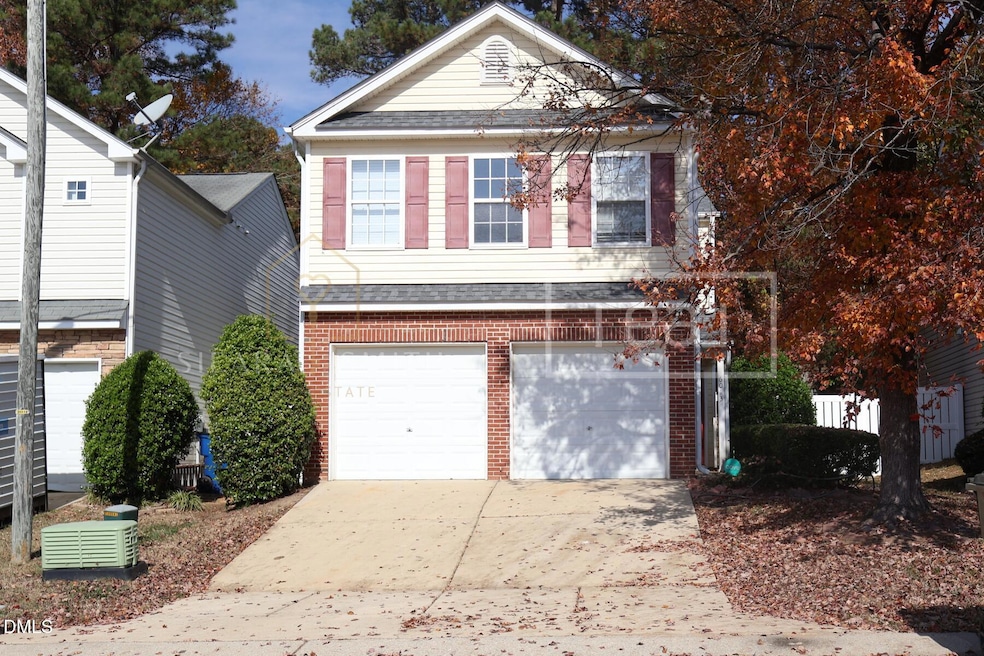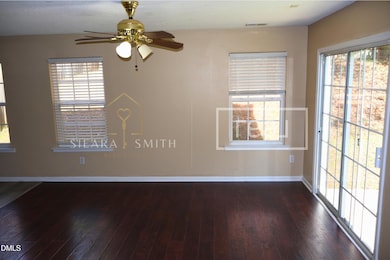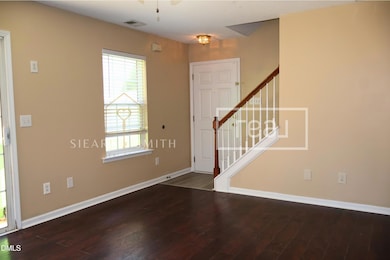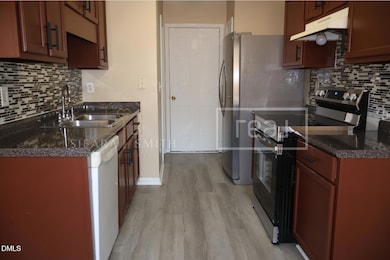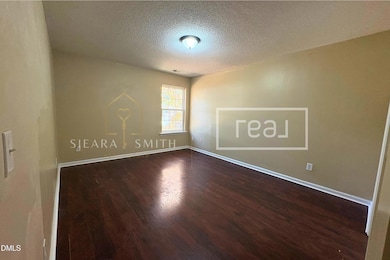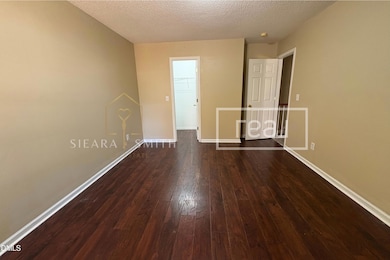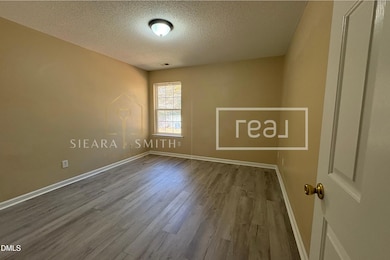6013 Silkwater Ct Raleigh, NC 27610
Southeast Raleigh NeighborhoodHighlights
- Stainless Steel Appliances
- Walk-In Closet
- Patio
- 2 Car Attached Garage
- Bathtub with Shower
- Living Room
About This Home
Beautifully maintained 3-bedroom, 3-bath single-family home available for rent in a desirable and welcoming community — just 20 minutes from Downtown Raleigh, White Oak, and Knightdale! This home features a fully remodeled kitchen with stainless steel appliances, modern finishes, and plenty of storage. Washer and dryer are included — with a brand-new dryer and a like-new washer for your convenience. Enjoy spacious living areas, comfortable bedrooms, and a layout that's perfect for relaxing or entertaining. Located in a great community with easy access to shopping, dining, and major highways. - 3 Bedrooms - 3 Full Bathrooms - Fully Updated Kitchen - Washer & Dryer Included - Convenient Location Application link is available upon request. Please email listing agent at sieara@keysbysieara.com for application instructions . Unfortunately, we are not accepting Section 8 Vouchers. Available now — schedule your showing today!
Home Details
Home Type
- Single Family
Est. Annual Taxes
- $2,358
Year Built
- Built in 2003
Lot Details
- 4,792 Sq Ft Lot
- Wood Fence
- Back Yard Fenced
Parking
- 2 Car Attached Garage
- Front Facing Garage
- Private Driveway
Home Design
- Entry on the 1st floor
Interior Spaces
- 2-Story Property
- Ceiling Fan
- Living Room
- Laminate Flooring
Kitchen
- Electric Oven
- Dishwasher
- Stainless Steel Appliances
Bedrooms and Bathrooms
- 3 Bedrooms
- Primary bedroom located on second floor
- Walk-In Closet
- Bathtub with Shower
Laundry
- Laundry Room
- Laundry on upper level
- Washer and Dryer
Outdoor Features
- Patio
Schools
- Barwell Elementary School
- East Garner Middle School
- South Garner High School
Listing and Financial Details
- Security Deposit $1,750
- Property Available on 11/8/25
- Tenant pays for all utilities
- The owner pays for association fees
- 12 Month Lease Term
- $50 Application Fee
Community Details
Overview
- Chastain Subdivision
Pet Policy
- No Pets Allowed
Map
Source: Doorify MLS
MLS Number: 10132190
APN: 1732.04-74-2340-000
- 6420 Hatchies Dr
- 2816 Barwell Rd
- 3335 Marshlane Way
- 2700 Barrington Dr
- 2601 Baxley Dr
- 5808 Carretta Ct
- 6460 Hatchies Dr
- 6005 Namozine Ct
- 3647 Marshlane Way
- 6863 Paint Rock Ln
- 3616 Marshlane Way
- 3205 Vallejo Trail
- 4342 Bay Rum Ln
- 5106 Chasteal Trail
- 7009 San Juan Hill Ct
- 3803 Chehaw Dr
- 6037 Sodium St
- 3920 Cane Garden Dr
- 6017 Sodium St
- 3104 Sandy Knoll Ln
- 5901 Roteny Ct
- 5924 Roteny Ct
- 6021 Quitman Trail
- 6011 Paducah Dr
- 3216 Marcony Way
- 3309 Marshlane Way
- 3323 Baseline Rd
- 6056 Ricker Rd
- 3100 Cynthiana Ct
- 6514 Guard Hill Dr
- 6013 Ricker Rd
- 6554 Guard Hill Dr
- 3445 Kernstown Dr
- 5640 Tealbrook Dr
- 5212 Chasteal Trail
- 6005 Namozine Ct
- 3652 Marshlane Way
- 3309 Vallejo Trail
- 5113 Chasteal Trail
- 7021 Paint Rock Ln
