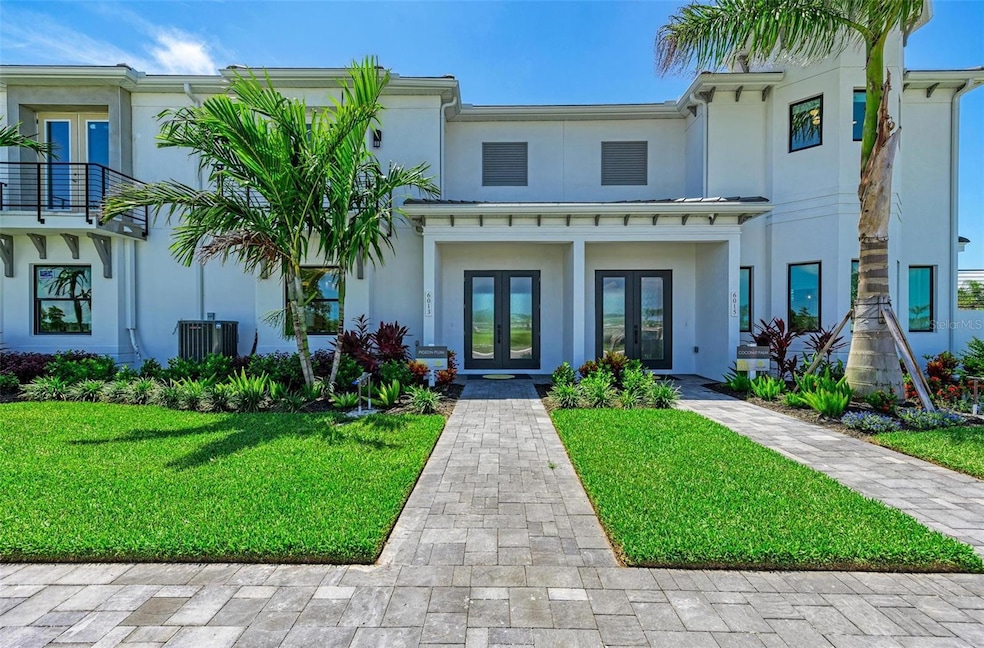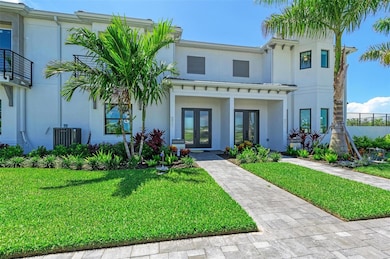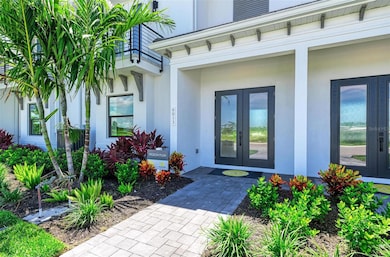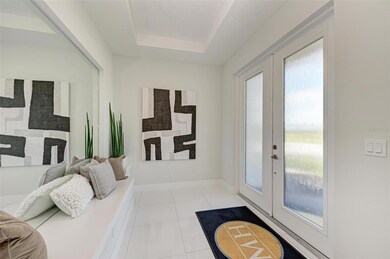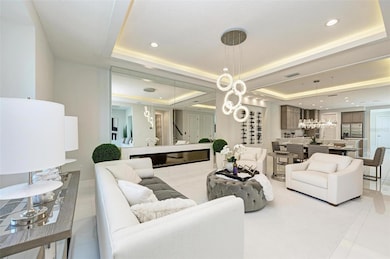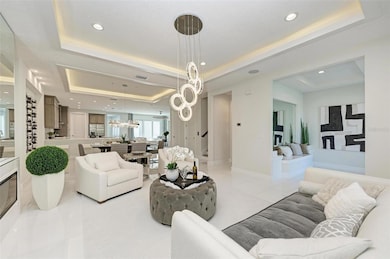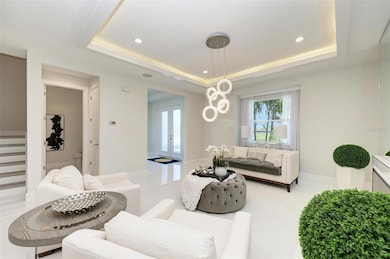6013 White Mangrove Ln Bradenton, FL 34210
West Bradenton NeighborhoodEstimated payment $7,921/month
Highlights
- New Construction
- Engineered Wood Flooring
- Great Room
- Gated Community
- Furnished
- Community Pool
About This Home
Every space you’re looking for in a dream home, the Pigeon Plum has it! Spacious living room? Check. Formal dining area? Yes. Open-concept family room that flows into a well-appointed kitchen? Definitely! Careful thought and planning went into this 2-bedroom, 2.5-bath + elevator home to ensure it keeps up with your lifestyle. The first level of this expansive townhome is dedicated to living and gathering spaces. The rooms are bright, open, and airy, with light pouring in from the private courtyard and front windows. The kitchen is perfectly proportioned, offering all the storage you need with a walk-in pantry and generous cabinetry. The flex room, just off the courtyard, is perfect as a breakfast nook, office, hobby room, or additional sitting area. And the 2-car, rear-load garage makes carrying in groceries and shopping bags quick and easy. Upstairs, you’ll find a quiet and peaceful sanctuary with a luxurious owner’s suite, secondary bedroom, and flexible loft that can accommodate any need. The second-floor laundry room is large and well-equipped, eliminating the need to carry bulky items up and down the stairs. If you choose, you may add an elevator for ultimate ease and convenience. The Pigeon Plum checks all the boxes for carefree, townhome living in Florida!
Listing Agent
MEDALLION REALTY LLC Brokerage Phone: 941-776-0777 License #3150073 Listed on: 02/23/2025
Townhouse Details
Home Type
- Townhome
Est. Annual Taxes
- $14,734
Year Built
- Built in 2023 | New Construction
Lot Details
- 3,380 Sq Ft Lot
- West Facing Home
HOA Fees
- $400 Monthly HOA Fees
Parking
- 2 Car Attached Garage
Home Design
- Slab Foundation
- Tile Roof
- Block Exterior
- Stucco
Interior Spaces
- 2,951 Sq Ft Home
- 2-Story Property
- Elevator
- Furnished
- Built-In Features
- Crown Molding
- Tray Ceiling
- Electric Fireplace
- Great Room
- Laundry Room
Kitchen
- Cooktop with Range Hood
- Dishwasher
Flooring
- Engineered Wood
- Tile
Bedrooms and Bathrooms
- 3 Bedrooms
- Primary Bedroom Upstairs
- Walk-In Closet
Eco-Friendly Details
- Reclaimed Water Irrigation System
Utilities
- Central Heating and Cooling System
- Tankless Water Heater
- Cable TV Available
Listing and Financial Details
- Visit Down Payment Resource Website
- Tax Lot 11
- Assessor Parcel Number 6147133559
- $2,138 per year additional tax assessments
Community Details
Overview
- Association fees include cable TV, internet, ground maintenance
- Aqua One Phase 1 Association
- Built by Medallion Home
- Aqua Lagoon Twnhms Subdivision, Pigeon Plum Floorplan
- The community has rules related to deed restrictions
Recreation
- Community Pool
Pet Policy
- Pets Allowed
Security
- Gated Community
Map
Home Values in the Area
Average Home Value in this Area
Tax History
| Year | Tax Paid | Tax Assessment Tax Assessment Total Assessment is a certain percentage of the fair market value that is determined by local assessors to be the total taxable value of land and additions on the property. | Land | Improvement |
|---|---|---|---|---|
| 2025 | $14,734 | $743,734 | $178,500 | $565,234 |
| 2024 | $14,734 | $749,438 | $178,500 | $570,938 |
| 2023 | $3,818 | $6,506 | $6,506 | -- |
Property History
| Date | Event | Price | List to Sale | Price per Sq Ft |
|---|---|---|---|---|
| 02/23/2025 02/23/25 | For Sale | $1,199,999 | -- | $407 / Sq Ft |
Source: Stellar MLS
MLS Number: A4641826
APN: 61471-3355-9
- 5917 Cat Claw Ln
- 5910 Red Mangrove Ln
- 6413 Pigeon Plum Way
- 6009 White Mangrove Ln
- 5932 Red Mangrove Ln
- Salt Meadow 2 - Phase 2 Plan at Aqua - Single Family Homes
- Sabal Palm Plan at Aqua - Townhomes
- Royal Palm Plan at Aqua - Townhomes
- Saffron Plum Plan at Aqua - Single Family Homes
- Pigeon Plum Plan at Aqua - Townhomes
- Silver Palm - Phase 2 Plan at Aqua - Single Family Homes
- Saffron Plum 2 - Phase 2 Plan at Aqua - Single Family Homes
- Sea Grape Plan at Aqua - Single Family Homes
- Sea Grape 2 - Phase 2 Plan at Aqua - Single Family Homes
- Cat Claw 2 - Phase 2 Plan at Aqua - Single Family Homes
- 5939 Redbay Blvd
- 5951 Redbay Blvd
- 6028 Red Mangrove Ln
- 6220 Champions Row St
- 6224 Champions Row St
- 6412 Sea Lavender Dr
- 5939 Redbay Blvd
- 6023 Cat Claw Ln
- 6104 Champions Row St
- 6233 Champions Row St
- 5827 Inspiration Terrace
- 6850 Foxtail Palm Way Unit 2402.1412279
- 6850 Foxtail Palm Way Unit 4112.1412281
- 6850 Foxtail Palm Way Unit 3406.1412277
- 6850 Foxtail Palm Way Unit 2202.1412286
- 6850 Foxtail Palm Way Unit 3411.1412284
- 6850 Foxtail Palm Way Unit 5111.1412283
- 6850 Foxtail Palm Way Unit 2416.1412285
- 6850 Foxtail Palm Way Unit 4107.1412278
- 6850 Foxtail Palm Way
- 5624 Summit Point Cir Unit 104
- 5508 Summit Pointe Cir Unit 104
- 7120 Henry Dr
- 5621 52nd Ave W
- 5583 46th Ct W
