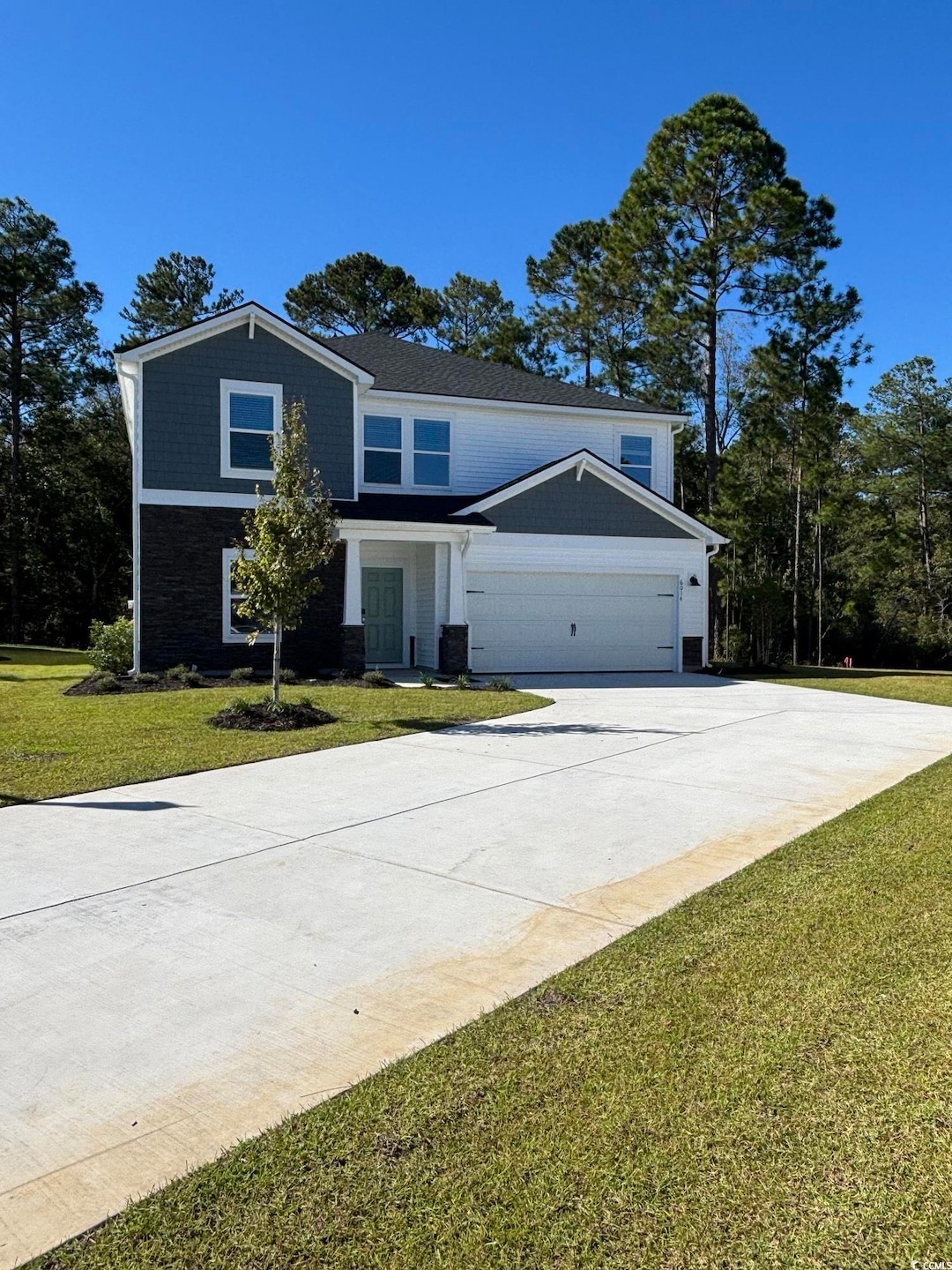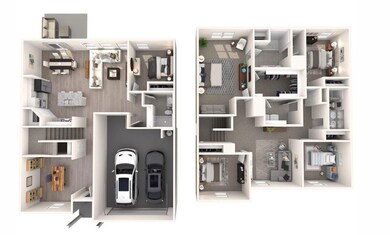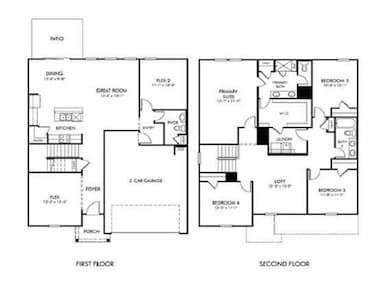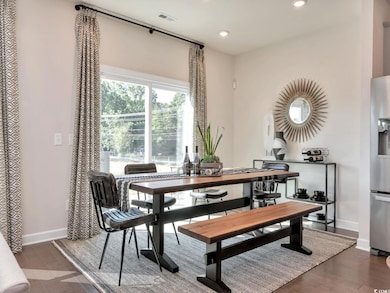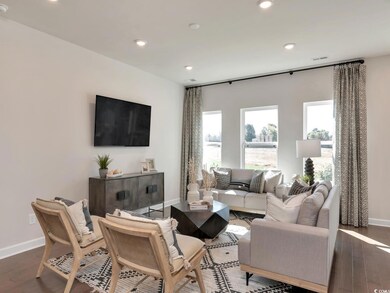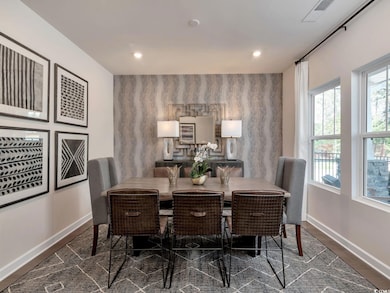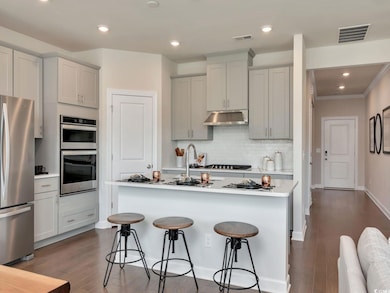6014 Mandrake Ct Unit 1086 Chatham H Myrtle Beach, SC 29579
Estimated payment $2,707/month
Highlights
- New Construction
- Clubhouse
- Loft
- Carolina Forest Elementary School Rated A-
- Traditional Architecture
- Solid Surface Countertops
About This Home
Brand new, energy-efficient home available NOW! Sip your coffee from the Chatham’s charming back patio. Inside, versatile flex spaces allow you to customize the main level to fit your needs. The impressive primary suite boasts dual sinks and a large walk-in closet. Experience the ultimate in energy-efficiency living with a new home in Clear Pond. This master-planned community offers an array of amenities including swimming pools, fitness center, sports courts and more. The Coastline Series features one- and two-story homes on spacious homesites, some with pond views. Located just minutes away from restaurants, beachside attractions and highly-rated schools, Clear Pond is designed to fit your life. Each of our homes is built with innovative, energy-efficient features designed to help you enjoy more savings, better health, real comfort and peace of mind.
Home Details
Home Type
- Single Family
Year Built
- Built in 2025 | New Construction
Lot Details
- 0.26 Acre Lot
- Rectangular Lot
HOA Fees
- $105 Monthly HOA Fees
Parking
- 2 Car Attached Garage
- Garage Door Opener
Home Design
- Traditional Architecture
- Bi-Level Home
- Brick Exterior Construction
- Slab Foundation
- Vinyl Siding
- Tile
Interior Spaces
- 2,674 Sq Ft Home
- Entrance Foyer
- Loft
- Bonus Room
- Pull Down Stairs to Attic
- Washer and Dryer Hookup
Kitchen
- Range Hood
- Microwave
- Dishwasher
- Stainless Steel Appliances
- Solid Surface Countertops
- Disposal
Flooring
- Carpet
- Vinyl
Bedrooms and Bathrooms
- 4 Bedrooms
Home Security
- Home Security System
- Fire and Smoke Detector
Schools
- Carolina Forest Elementary School
- Ten Oaks Middle School
- Carolina Forest High School
Utilities
- Central Air
- Underground Utilities
- Tankless Water Heater
- Gas Water Heater
Additional Features
- No Carpet
- Patio
Listing and Financial Details
- Home warranty included in the sale of the property
Community Details
Overview
- Association fees include trash pickup, common maint/repair, recreation facilities
- Built by Meritage Homes
Amenities
- Clubhouse
Recreation
- Community Pool
Map
Home Values in the Area
Average Home Value in this Area
Property History
| Date | Event | Price | List to Sale | Price per Sq Ft |
|---|---|---|---|---|
| 11/12/2025 11/12/25 | Price Changed | $414,990 | -5.3% | $155 / Sq Ft |
| 11/05/2025 11/05/25 | Price Changed | $437,990 | -1.6% | $164 / Sq Ft |
| 10/07/2025 10/07/25 | Price Changed | $444,990 | -2.2% | $166 / Sq Ft |
| 10/02/2025 10/02/25 | Price Changed | $454,990 | -1.1% | $170 / Sq Ft |
| 09/25/2025 09/25/25 | For Sale | $459,990 | -- | $172 / Sq Ft |
Source: Coastal Carolinas Association of REALTORS®
MLS Number: 2523468
- 6002 Mandrake Ct Unit 1088 Chandler F
- 6019 Mandrake Ct Unit 1084 Kensington F
- 7031 Edgemoor Ct Unit 1090 Johnson J
- 7016 Edgemoor Ct Unit 1106 Chatham F
- 7020 Edgemoor Ct Unit 1105 Johnson D
- 7039 Edgemoor Ct Unit 1092 Gibson J
- 7040 Edgemoor Ct Unit 1100 Chandler J
- 7043 Edgemoor Ct Unit 1093 Johnson F
- 7048 Edgemoor Ct Unit 1099 Newport J
- 7047 Edgemoor Ct Unit 1094 Kensington M
- 7052 Edgemoor Ct Unit 1098 Gibson D
- 7051 Edgemoor Ct Unit 1095 Newport J
- 7055 Edgemoor Ct Unit 1096 Gibson F
- 7056 Edgemoor Ct Unit 1097 Edgewood J
- 4316 Falls Oaks St
- 6366 Chadderton Cir
- 6296 Chadderton Cir
- 4228 Falls Oaks St
- 4570 Day Lily Run St
- 6271 Chadderton Cir
- 101 Grand Bahama Dr
- 110 Chanticleer Village Dr
- 4838 Innisbrook Ct Unit Building 12, Unit 1
- 4838 Innisbrook Ct Unit 1201
- 4911 Signature Dr
- 2774 Sanctuary Blvd
- 1636 Hyacinth Dr
- 5042 Belleglen Ct Unit 202
- 5054 Belleglen Ct Unit 201
- 338 Kiskadee Loop Unit O
- 340 Kiskadee Loop
- 340 Kiskadee Loop Unit O
- 344 Kiskadee Loop
- 1129 Boswell Ct
- 1060 Fairway Ln
- 370 Allied Dr
- 300 Bellamy Ave
- 219 Springlake Dr
- 300 Wappoo Creek Rd
- 160 Arbor Ridge Cir
