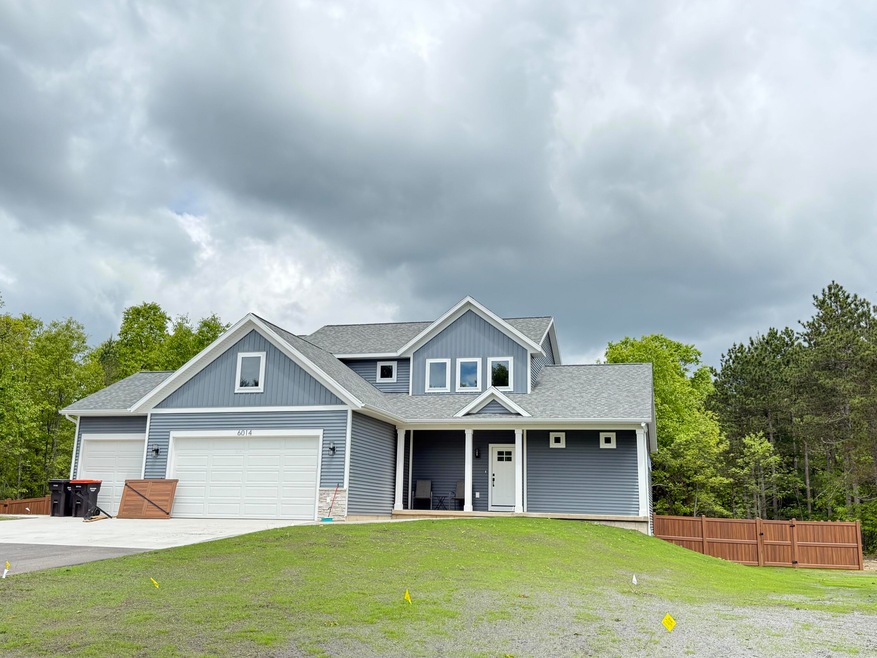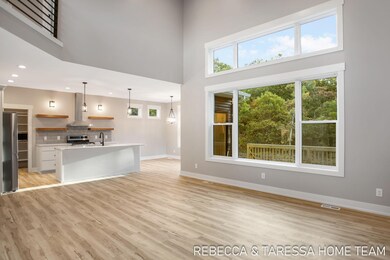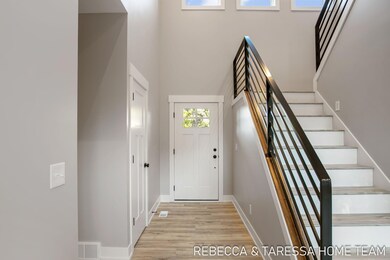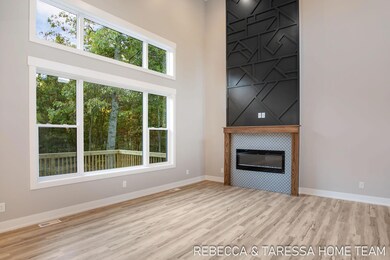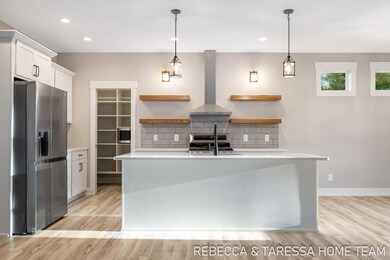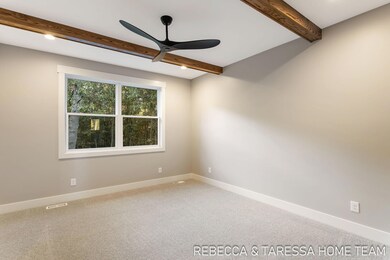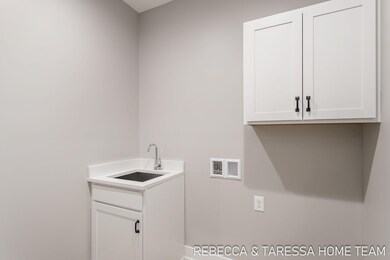
6014 Savannah Way Unit 6 Muskegon, MI 49442
Highlights
- New Construction
- Wooded Lot
- Traditional Architecture
- Deck
- Vaulted Ceiling
- Mud Room
About This Home
As of June 2025CUSTOM BUILD - 4 bed / 3.5 bath home with 2,867 finished square feet. Open-concept main level: Quartz kitchen w/ large island for work space & full suite of stainless steel appliances, 2 story vaulted ceiling over the main living space w/ tons of windows for natural light. The mudroom/half bath/laundry complete the back entrance. Primary suite w/ walk-in closet and tiled shower, along w/ double vanities conveniently located on the main floor. 2 bedrooms & a full bath on the upper level w/ open wrought iron railing giving the space striking finish. The lower level has been completed w/ family room, bedroom, and full bath. Attached 3-stall garage, oversized deck w/ steps, new lawn and landscaping and completely fenced in. Don't forget about the wooded backyard and privacy from behind
Last Agent to Sell the Property
@HomeRealty Holland License #6501313899 Listed on: 06/02/2025
Last Buyer's Agent
Coldwell Banker Woodland Schmidt Grand Haven License #6501425881

Home Details
Home Type
- Single Family
Est. Annual Taxes
- $550
Year Built
- Built in 2025 | New Construction
Lot Details
- 0.8 Acre Lot
- Lot Dimensions are 130x271x130x268
- Property fronts a private road
- Privacy Fence
- Shrub
- Sprinkler System
- Wooded Lot
- Back Yard Fenced
- Property is zoned R2, R2
HOA Fees
- $37 Monthly HOA Fees
Parking
- 3 Car Garage
- Front Facing Garage
- Garage Door Opener
Home Design
- Traditional Architecture
- Brick or Stone Mason
- Shingle Roof
- Vinyl Siding
- Stone
Interior Spaces
- 2,867 Sq Ft Home
- 2-Story Property
- Vaulted Ceiling
- Ceiling Fan
- Low Emissivity Windows
- Window Screens
- Mud Room
- Living Room with Fireplace
- Finished Basement
- Natural lighting in basement
Kitchen
- Eat-In Kitchen
- Range
- Microwave
- Dishwasher
- Kitchen Island
- Snack Bar or Counter
Flooring
- Carpet
- Ceramic Tile
- Vinyl
Bedrooms and Bathrooms
- 4 Bedrooms | 1 Main Level Bedroom
- En-Suite Bathroom
Laundry
- Laundry Room
- Laundry on main level
Outdoor Features
- Deck
- Patio
Utilities
- Forced Air Heating and Cooling System
- Heating System Uses Natural Gas
- Well
- Septic System
- High Speed Internet
Community Details
- $200 HOA Transfer Fee
- Association Phone (231) 375-1519
- Built by Jeff Miedema Homes
- Peregrine Woods Subdivision
Listing and Financial Details
- Home warranty included in the sale of the property
Similar Homes in Muskegon, MI
Home Values in the Area
Average Home Value in this Area
Property History
| Date | Event | Price | Change | Sq Ft Price |
|---|---|---|---|---|
| 06/02/2025 06/02/25 | Sold | $545,300 | 0.0% | $190 / Sq Ft |
| 06/02/2025 06/02/25 | Pending | -- | -- | -- |
| 06/02/2025 06/02/25 | For Sale | $545,300 | -- | $190 / Sq Ft |
Tax History Compared to Growth
Agents Affiliated with this Home
-
Rebecca Perkins

Seller's Agent in 2025
Rebecca Perkins
@HomeRealty Holland
(616) 218-6161
18 in this area
273 Total Sales
-
Taressa Sprick

Seller Co-Listing Agent in 2025
Taressa Sprick
@HomeRealty Holland
(616) 218-9026
18 in this area
261 Total Sales
-
Buffy Jo Schictel

Buyer's Agent in 2025
Buffy Jo Schictel
Coldwell Banker Woodland Schmidt Grand Haven
(231) 855-7585
9 in this area
96 Total Sales
Map
Source: Southwestern Michigan Association of REALTORS®
MLS Number: 25025639
- 403 Sabine Dr Unit 30
- 6001 Savannah Way Unit 36
- 408 Sabine Dr Unit 10
- 412 Sabine Dr Unit 11
- 407 S Hilton Park Rd
- 450 Rahn St
- 655 S Hilton Park Rd
- 85 S Hilton Park Rd
- 5748 Richmond Ave
- 5678 Leona Ave
- 71 Hubbard Woods
- 241 Jayden Dr
- 414 Sabine Dr Unit 12
- 739 S Wolf Lake Rd
- 825 S Broton Rd
- 70 S Kensington St
- 152 S Stewart St
- 6248 Black Forest Trail
- 6672 Minard Dr
- 6831 Bailey Ln
