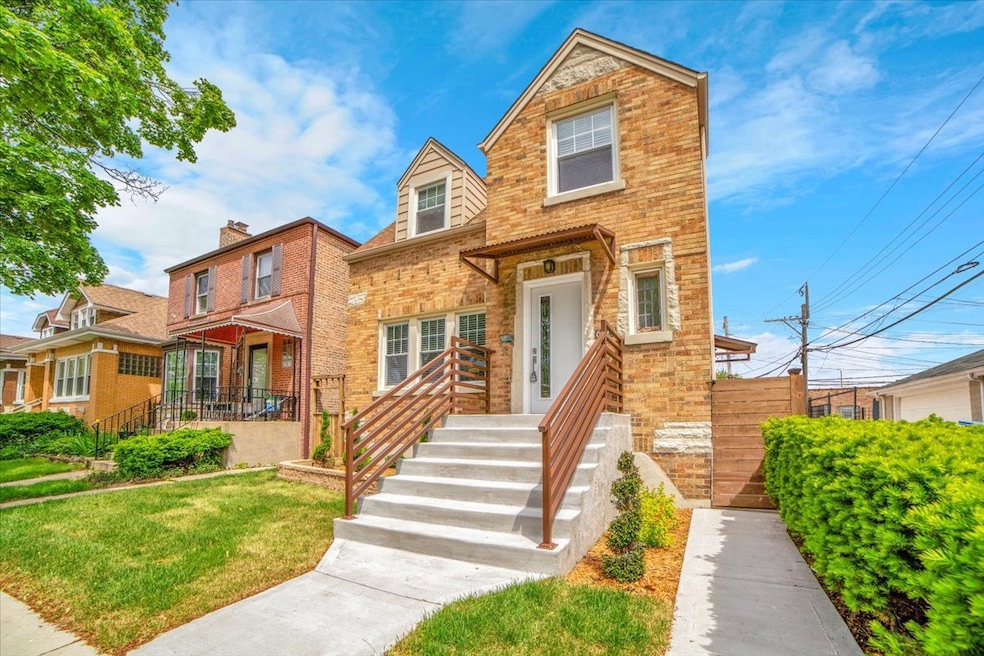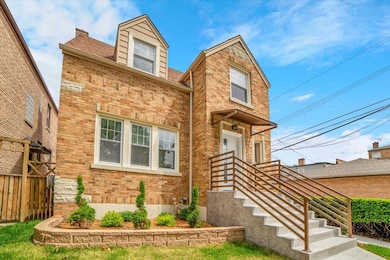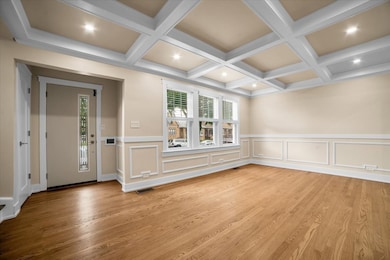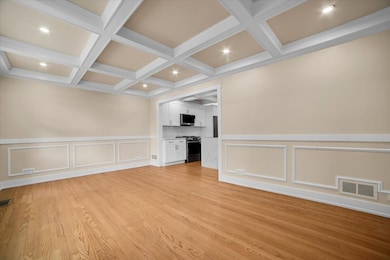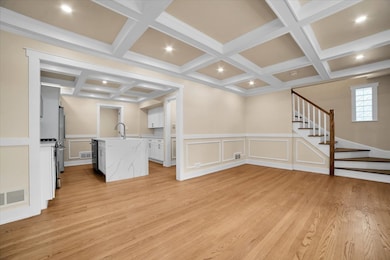6014 W Fletcher St Chicago, IL 60634
Belmont Central NeighborhoodEstimated payment $3,704/month
Highlights
- Deck
- Main Floor Bedroom
- Lower Floor Utility Room
- Wood Flooring
- Mud Room
- Crown Molding
About This Home
Experience the elegance of new construction quality within this exceptionally renovated 4-bedroom, 3-bathroom single-family home, nestled in the highly sought-after Belmont Cragin neighborhood. Every detail has been carefully curated to exude sophistication and modern comfort. Step inside and be captivated by coffered ceilings, exquisite crown molding, and elegant wainscoting that add depth and character. The luxury kitchen is a true showstopper, featuring a central island, pristine white shaker cabinets, sleek quartz countertops, a full-height backsplash, and premium stainless steel appliances-a perfect fusion of style and functionality. Each bathroom is a masterpiece, showcasing board and batten accents, stunning custom tiling, glass-enclosed showers, and high-end plumbing fixtures, elevating your daily routine into a spa-like experience. A striking side-entrance mudroom, adorned in shiplap paneling and thoughtfully designed with a built-in bench, seamlessly leads you to the main floor or the fully finished lower level. Downstairs, you'll find an inviting family room, an additional bedroom, a full bath, a utility room, and bonus storage spaces for added convenience. The home is illuminated by LED fixtures and recessed lighting, enhancing its refined ambiance. Hardwood floors grace the main and upper levels, while durable vinyl-engineered flooring adds warmth and resilience to the basement. Outdoor living is equally impressive-enjoy gatherings on your spacious 22x23 deck, or retreat to the private 10x13 upper-level terrace for moments of relaxation. A generous two-car garage completes this impeccable residence, ensuring convenience and security. This home is designed for the discerning buyer seeking unparalleled craftsmanship, luxurious finishes, and modern functionality-a true gem in Belmont Cragin.
Home Details
Home Type
- Single Family
Est. Annual Taxes
- $5,633
Year Built
- Built in 1940
Parking
- 2.5 Car Garage
- Parking Included in Price
Home Design
- Brick Exterior Construction
- Concrete Perimeter Foundation
Interior Spaces
- 1,802 Sq Ft Home
- 2-Story Property
- Crown Molding
- Recessed Lighting
- Mud Room
- Family Room
- Living Room
- Dining Room
- Lower Floor Utility Room
- Wood Flooring
Kitchen
- Range
- Microwave
- Dishwasher
Bedrooms and Bathrooms
- 4 Bedrooms
- 4 Potential Bedrooms
- Main Floor Bedroom
- 3 Full Bathrooms
Laundry
- Laundry Room
- Dryer
- Washer
Basement
- Basement Fills Entire Space Under The House
- Sump Pump
- Finished Basement Bathroom
Utilities
- Forced Air Heating and Cooling System
- Heating System Uses Natural Gas
- 200+ Amp Service
- Lake Michigan Water
Additional Features
- Deck
- Paved or Partially Paved Lot
Map
Home Values in the Area
Average Home Value in this Area
Tax History
| Year | Tax Paid | Tax Assessment Tax Assessment Total Assessment is a certain percentage of the fair market value that is determined by local assessors to be the total taxable value of land and additions on the property. | Land | Improvement |
|---|---|---|---|---|
| 2024 | $3,807 | $32,000 | $11,718 | $20,282 |
| 2023 | $3,672 | $24,000 | $9,450 | $14,550 |
| 2022 | $3,672 | $24,000 | $9,450 | $14,550 |
| 2021 | $3,623 | $24,000 | $9,450 | $14,550 |
| 2020 | $3,859 | $22,897 | $4,725 | $18,172 |
| 2019 | $3,931 | $25,728 | $4,725 | $21,003 |
| 2018 | $3,863 | $25,728 | $4,725 | $21,003 |
| 2017 | $3,359 | $21,671 | $4,158 | $17,513 |
| 2016 | $2,744 | $21,671 | $4,158 | $17,513 |
| 2015 | $3,149 | $21,671 | $4,158 | $17,513 |
| 2014 | $2,615 | $18,489 | $3,780 | $14,709 |
| 2013 | $2,830 | $20,057 | $3,780 | $16,277 |
Property History
| Date | Event | Price | List to Sale | Price per Sq Ft | Prior Sale |
|---|---|---|---|---|---|
| 10/14/2025 10/14/25 | For Sale | $615,000 | +98.4% | $341 / Sq Ft | |
| 01/13/2025 01/13/25 | Sold | $310,000 | -6.1% | $232 / Sq Ft | View Prior Sale |
| 09/15/2024 09/15/24 | Pending | -- | -- | -- | |
| 07/31/2024 07/31/24 | For Sale | $330,000 | -- | $247 / Sq Ft |
Purchase History
| Date | Type | Sale Price | Title Company |
|---|---|---|---|
| Deed | $310,000 | Heritage Title | |
| Deed | $310,000 | Heritage Title | |
| Quit Claim Deed | -- | None Listed On Document |
Mortgage History
| Date | Status | Loan Amount | Loan Type |
|---|---|---|---|
| Open | $150,000 | New Conventional | |
| Closed | $150,000 | New Conventional |
Source: Midwest Real Estate Data (MRED)
MLS Number: 12495850
APN: 13-29-103-036-0000
- 6049 W School St
- 3031 N Marmora Ave
- 5935 W Henderson St
- 2852 N Meade Ave
- 5853 W Newport Ave
- 2916 N Merrimac Ave
- 2825 N Moody Ave
- 3057 N Narragansett Ave Unit 7
- 5813 W Cornelia Ave
- 2859 N Mango Ave
- 2848 N Mobile Ave
- 2922 N Mulligan Ave
- 3343 N Narragansett Ave
- 2948 N Narragansett Ave
- 2958 N Narragansett Ave
- 3320 N Narragansett Ave Unit 2
- 2830 N Mobile Ave
- 5913 W Addison St
- 3034 N Nagle Ave
- 3020 N Nagle Ave
- 711 W Belmont Ave Unit 109
- 6101 W Fletcher St Unit 1
- 3151 N Melvina Ave Unit 2B
- 5842 W Barry Ave Unit 2E
- 3121 N Monitor Ave Unit B
- 6212 W School St
- 6341 W Belmont Ave Unit 2R
- 6340 W Belmont Ave Unit A03W
- 2807 N Mcvicker Ave Unit 3N
- 6340 W Belmont Ave Unit 302
- 3215 N Narragansett Ave Unit K08J
- 3207 N Narragansett Ave Unit 306
- 3207 N Narragansett Ave
- 3207 N Narragansett Ave Unit 103
- 3207 N Narragansett Ave
- 2913 N Narragansett Ave Unit 3BR 2Fl
- 6235 W Diversey Ave Unit 2
- 5801 W Addison St Unit G
- 5501 W School St Unit 1C
- 5843 W Warwick Ave Unit G
