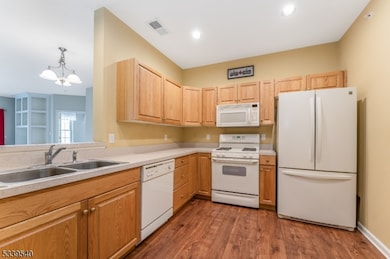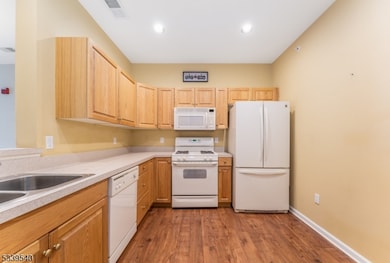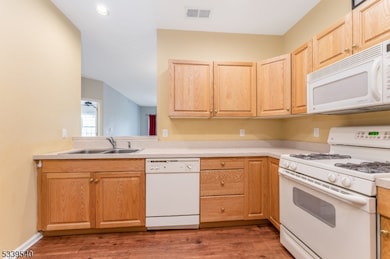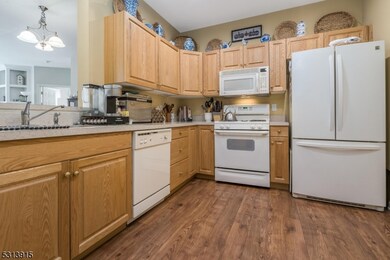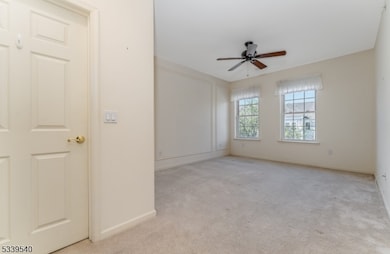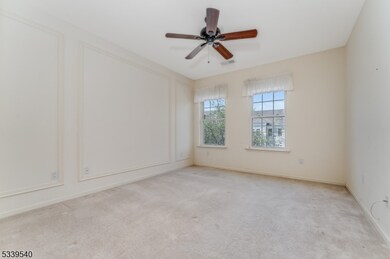6015 Brookfield Glen Dr Unit 15 Belvidere, NJ 07823
Estimated payment $2,107/month
Highlights
- Fitness Center
- Clubhouse
- Stream or River on Lot
- Private Pool
- Deck
- Jetted Tub in Primary Bathroom
About This Home
This home is located at 6015 Brookfield Glen Dr Unit 15, Belvidere, NJ 07823 and is currently priced at $264,900, approximately $224 per square foot. This property was built in 2004. 6015 Brookfield Glen Dr Unit 15 is a home located in Warren County with nearby schools including White Township Consolidated Elementary School.
Listing Agent
KATHLEEN BRESLIN
WEICHERT REALTORS Brokerage Phone: 908-963-6519 Listed on: 02/21/2025
Property Details
Home Type
- Condominium
Est. Annual Taxes
- $3,250
Year Built
- Built in 2004
Lot Details
- Cul-De-Sac
- Dog Run
- Open Lot
HOA Fees
- $440 Monthly HOA Fees
Parking
- 1 Car Attached Garage
- Tuck Under Garage
- Inside Entrance
- Garage Door Opener
- Parking Lot
Home Design
- Vinyl Siding
- Tile
Interior Spaces
- 1,179 Sq Ft Home
- 1-Story Property
- Ceiling Fan
- Thermal Windows
- Blinds
- Formal Dining Room
- Storage Room
- Utility Room
Kitchen
- Gas Oven or Range
- Self-Cleaning Oven
- Microwave
- Dishwasher
Flooring
- Wall to Wall Carpet
- Vinyl
Bedrooms and Bathrooms
- 2 Bedrooms
- Primary bedroom located on second floor
- En-Suite Primary Bedroom
- Walk-In Closet
- 2 Full Bathrooms
- Jetted Tub in Primary Bathroom
- Bathtub with Shower
Laundry
- Laundry Room
- Dryer
- Washer
Basement
- Garage Access
- Front Basement Entry
Home Security
Outdoor Features
- Private Pool
- Stream or River on Lot
- Deck
- Porch
Schools
- White Twp Elementary And Middle School
- Belvidere High School
Utilities
- Forced Air Heating and Cooling System
- One Cooling System Mounted To A Wall/Window
- Underground Utilities
- Standard Electricity
- Gas Water Heater
Listing and Financial Details
- Assessor Parcel Number 3023-00030-0000-00010-0000-C6015
Community Details
Overview
- Association fees include maintenance-common area, maintenance-exterior, snow removal, trash collection
Amenities
- Clubhouse
- Billiard Room
- Elevator
- Community Storage Space
Recreation
- Fitness Center
- Community Pool
- Jogging Path
Pet Policy
- Limit on the number of pets
Security
- Carbon Monoxide Detectors
- Fire and Smoke Detector
Map
Home Values in the Area
Average Home Value in this Area
Tax History
| Year | Tax Paid | Tax Assessment Tax Assessment Total Assessment is a certain percentage of the fair market value that is determined by local assessors to be the total taxable value of land and additions on the property. | Land | Improvement |
|---|---|---|---|---|
| 2025 | $3,250 | $130,000 | $45,000 | $85,000 |
| 2024 | $3,121 | $130,000 | $45,000 | $85,000 |
| 2023 | $2,999 | $130,000 | $45,000 | $85,000 |
| 2022 | $2,999 | $130,000 | $45,000 | $85,000 |
| 2021 | $2,790 | $130,000 | $45,000 | $85,000 |
| 2020 | $2,837 | $130,000 | $45,000 | $85,000 |
| 2019 | $2,679 | $130,000 | $45,000 | $85,000 |
| 2018 | $2,679 | $130,000 | $45,000 | $85,000 |
| 2017 | $2,781 | $130,000 | $45,000 | $85,000 |
| 2016 | $2,835 | $130,000 | $45,000 | $85,000 |
| 2015 | $4,188 | $200,000 | $55,000 | $145,000 |
| 2014 | $4,154 | $200,000 | $55,000 | $145,000 |
Property History
| Date | Event | Price | List to Sale | Price per Sq Ft | Prior Sale |
|---|---|---|---|---|---|
| 09/13/2025 09/13/25 | Price Changed | $264,900 | -1.5% | $225 / Sq Ft | |
| 08/01/2025 08/01/25 | Price Changed | $269,000 | -3.9% | $228 / Sq Ft | |
| 05/21/2025 05/21/25 | Price Changed | $279,999 | -1.7% | $237 / Sq Ft | |
| 02/21/2025 02/21/25 | For Sale | $284,900 | +75.3% | $242 / Sq Ft | |
| 06/30/2020 06/30/20 | Sold | $162,500 | -7.1% | -- | View Prior Sale |
| 04/30/2020 04/30/20 | Pending | -- | -- | -- | |
| 03/04/2020 03/04/20 | For Sale | $174,900 | +34.5% | -- | |
| 07/14/2016 07/14/16 | Sold | $130,000 | -7.1% | $109 / Sq Ft | View Prior Sale |
| 05/23/2016 05/23/16 | Pending | -- | -- | -- | |
| 04/13/2016 04/13/16 | For Sale | $139,900 | -- | $118 / Sq Ft |
Purchase History
| Date | Type | Sale Price | Title Company |
|---|---|---|---|
| Deed | $162,500 | Old Republic Natl Ttl Ins | |
| Deed | $130,000 | -- |
Mortgage History
| Date | Status | Loan Amount | Loan Type |
|---|---|---|---|
| Open | $128,000 | New Conventional |
Source: Garden State MLS
MLS Number: 3947052
APN: 23-00030-0000-00010-0000-C6015
- 4002 Brookfield Glen Dr Unit 2
- 5006 Brookfield Glen Dr Unit 6
- 4004 Brookfield Glen Dr Unit 4
- 5017 Brookfield Glen Dr Unit 17
- 1008 Brookfield Glen Dr Unit 8
- 4 Ascot Dr Unit 4
- 2 Stafford Ln Unit 21
- 0 Oxford St
- 520 Third St
- 404 3rd St
- 400 Greenwich St
- 788 County Road 519
- 790 County Road 519
- 760 County Road 519
- 4 Dawn Dr
- 5 Caroline Dr
- 138 4th St
- 10 Clover Ln
- 2 Edelweiss Way
- 677 Water St
- 504 Third St
- 10 Clover Ln
- 304 Front St Apt 4b Unit 4B
- 299 Mill St Unit 1
- 192 Market St Unit 2
- 231 Belvidere Ave
- 78 Mountain Lake Rd
- 14 Church St
- 23 Route31
- 59 S Delaware Dr Unit 2
- 25 Saint Andrews Dr
- 2 Drake Ct
- 1368 Five Points Richmond Rd
- 145 Quenby Mountain Rd
- 355 Montana Rd
- 35 Cherry St
- 150 Belvidere Ave Unit 5
- 24 W Stewart St
- 48 Willever Lake Rd
- 56 E Church St Unit A

