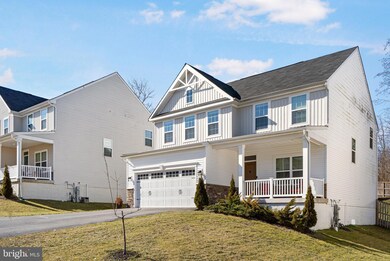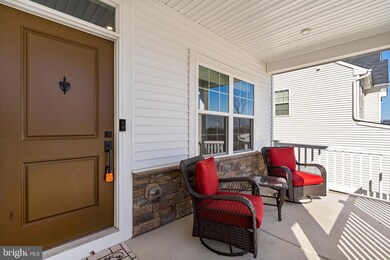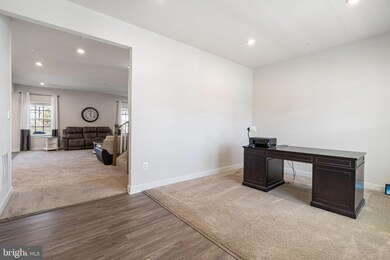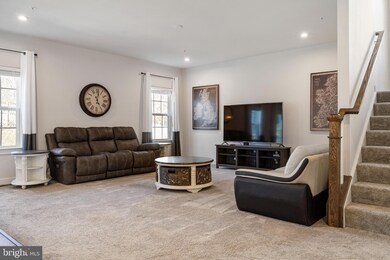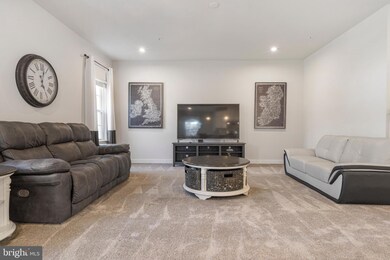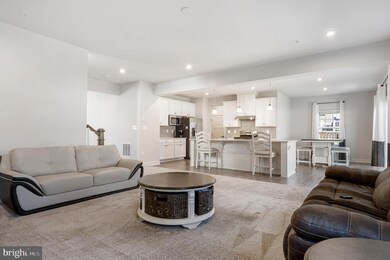
6015 Charles Henry Place Hanover, MD 21076
Highlights
- Open Floorplan
- Craftsman Architecture
- Wood Flooring
- Elkridge Elementary School Rated A-
- Deck
- Upgraded Countertops
About This Home
As of March 2024Welcome to 6015 Charles Henry Place, a stunning craftsman-style home offering a perfect blend of elegance and comfort in Hanover, MD. Boasting 4 bedrooms and 3.5 bathrooms, this residence features a beautiful open floor plan designed for modern living. As you enter, you'll be greeted by a massive kitchen that seamlessly flows into the living room, offering tons of cabinet and prep space, stainless steel appliances, and a large island - ideal for family meals and entertaining. The spacious living room provides the perfect retreat after a long day, with additional space for a formal dining area or office, and a convenient half bath on the main level. Upstairs, the spacious primary ensuite awaits, offering a quiet haven with abundant natural light, an ensuite bathroom with dual vanities, and a large walk-in closet. Three additional bedrooms and a full bathroom with a tub/shower combo complete the second floor. The finished basement offers endless possibilities, serving as a private oasis ready for your personal touch. Outside, a private and beautifully fenced backyard, accessible from the living room through sliding glass doors, is the perfect setting for Summer BBQs and outdoor gatherings. Additionally, a large porch in the front of the house provides an inviting space to enjoy your morning coffee. 6015 Charles Henry Place is a remarkable home offering both luxury and functionality.
Last Agent to Sell the Property
EXP Realty, LLC License #596243 Listed on: 02/05/2024

Home Details
Home Type
- Single Family
Est. Annual Taxes
- $6,230
Year Built
- Built in 2020
Lot Details
- 8,833 Sq Ft Lot
- Property is Fully Fenced
- Wood Fence
- Property is in excellent condition
- Property is zoned R-12
HOA Fees
- $54 Monthly HOA Fees
Parking
- 2 Car Direct Access Garage
- 4 Driveway Spaces
- Front Facing Garage
Home Design
- Craftsman Architecture
- Stone Siding
- Concrete Perimeter Foundation
Interior Spaces
- Property has 2 Levels
- Open Floorplan
- Recessed Lighting
- French Doors
- Sliding Doors
- Family Room Off Kitchen
- Formal Dining Room
Kitchen
- Eat-In Kitchen
- Gas Oven or Range
- Range Hood
- <<builtInMicrowave>>
- Dishwasher
- Stainless Steel Appliances
- Kitchen Island
- Upgraded Countertops
Flooring
- Wood
- Carpet
- Luxury Vinyl Plank Tile
Bedrooms and Bathrooms
- 4 Bedrooms
- En-Suite Bathroom
- Walk-In Closet
- <<tubWithShowerToken>>
- Walk-in Shower
Laundry
- Laundry on upper level
- Dryer
- Washer
Finished Basement
- Basement Fills Entire Space Under The House
- Walk-Up Access
- Interior Basement Entry
Outdoor Features
- Deck
Utilities
- Forced Air Heating and Cooling System
- Natural Gas Water Heater
Community Details
- $54 Other Monthly Fees
Listing and Financial Details
- Tax Lot 39
- Assessor Parcel Number 1401601697
- $650 Front Foot Fee per year
Ownership History
Purchase Details
Home Financials for this Owner
Home Financials are based on the most recent Mortgage that was taken out on this home.Purchase Details
Home Financials for this Owner
Home Financials are based on the most recent Mortgage that was taken out on this home.Purchase Details
Similar Homes in the area
Home Values in the Area
Average Home Value in this Area
Purchase History
| Date | Type | Sale Price | Title Company |
|---|---|---|---|
| Deed | $750,000 | Home First Title | |
| Deed | $585,562 | Nvr Setmnt Svcs Of Md Inc | |
| Deed | $442,166 | Nvr Settlement Services |
Mortgage History
| Date | Status | Loan Amount | Loan Type |
|---|---|---|---|
| Open | $712,500 | New Conventional | |
| Previous Owner | $536,000 | New Conventional | |
| Previous Owner | $468,450 | New Conventional | |
| Previous Owner | $87,834 | Stand Alone Second |
Property History
| Date | Event | Price | Change | Sq Ft Price |
|---|---|---|---|---|
| 07/13/2025 07/13/25 | Pending | -- | -- | -- |
| 07/11/2025 07/11/25 | For Sale | $789,999 | +5.3% | $246 / Sq Ft |
| 03/05/2024 03/05/24 | Sold | $750,000 | +28.1% | $233 / Sq Ft |
| 02/03/2024 02/03/24 | Pending | -- | -- | -- |
| 03/05/2020 03/05/20 | Sold | $585,562 | 0.0% | $181 / Sq Ft |
| 03/05/2020 03/05/20 | Pending | -- | -- | -- |
| 03/05/2020 03/05/20 | For Sale | $585,562 | -- | $181 / Sq Ft |
Tax History Compared to Growth
Tax History
| Year | Tax Paid | Tax Assessment Tax Assessment Total Assessment is a certain percentage of the fair market value that is determined by local assessors to be the total taxable value of land and additions on the property. | Land | Improvement |
|---|---|---|---|---|
| 2024 | $9,270 | $609,967 | $0 | $0 |
| 2023 | $8,361 | $553,300 | $152,200 | $401,100 |
| 2022 | $8,013 | $531,900 | $0 | $0 |
| 2021 | $7,552 | $510,500 | $0 | $0 |
| 2020 | $7,398 | $489,100 | $123,800 | $365,300 |
| 2019 | $1,569 | $108,800 | $108,800 | $0 |
Agents Affiliated with this Home
-
Rob Carter

Seller's Agent in 2025
Rob Carter
Douglas Realty, LLC
(443) 677-3058
185 Total Sales
-
ERIN CARTER

Seller Co-Listing Agent in 2025
ERIN CARTER
Douglas Realty, LLC
(443) 386-5781
57 Total Sales
-
Michael Schiff

Seller's Agent in 2024
Michael Schiff
EXP Realty, LLC
(443) 388-2117
701 Total Sales
-
Christopher Mabe

Seller Co-Listing Agent in 2024
Christopher Mabe
EXP Realty, LLC
(410) 303-6297
262 Total Sales
-
Eva Daniels

Seller's Agent in 2020
Eva Daniels
The KW Collective
(410) 984-0888
3,756 Total Sales
Map
Source: Bright MLS
MLS Number: MDHW2036270
APN: 01-601697
- 6150 Fairbourne Ct
- 6250 Fairbourne Ct
- 5997 Florey Rd
- 6118 Arrowwood Ct
- 6132 Adcock Ln
- 6259 Old Washington Rd
- 6239 Summer Haven Ln
- 6502 Whitetail Crossing Way
- 1337 German Driveway
- 5941 Elk Forest Ct
- 6050 Old Washington Rd
- 1333 German Driveway
- 1319 German Driveway
- 6028 Toomey Ln
- 6811 Morrow Mountain Rd
- 5879 Bonnie View Ln
- 7230 Darby Downs Unit UTD
- 7211 Darby Downs
- 7280 Elkridge Crossing Way
- 7248 Elkridge Crossing Way

