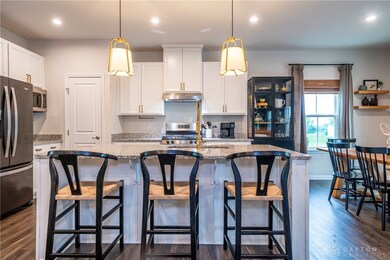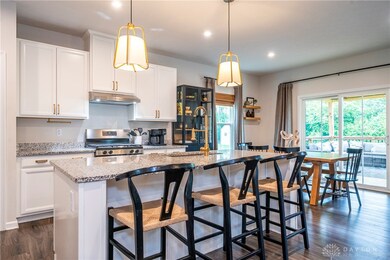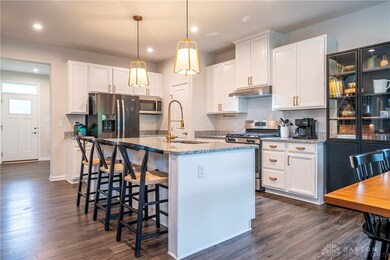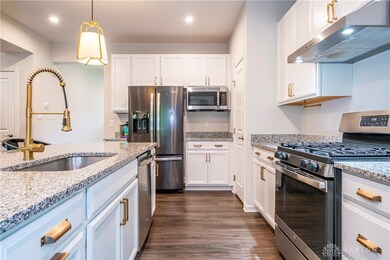
$485,000
- 4 Beds
- 3.5 Baths
- 8157 Bushclover Dr
- Tipp City, OH
Welcome to this beautiful 4-bedroom, 4-bath home in the desirable Carriage Trails community, within the top-rated Bethel Local School District. With over 3,400 finished including builders garage & second-floor bump-outs, plus a finished basement allowing Room for everyone! Wide-plank eng. hardwood floors flow through the foyer, kitchen, dining, & morning room. The gourmet kitchen features granite
Tina Greene Irongate Inc.






