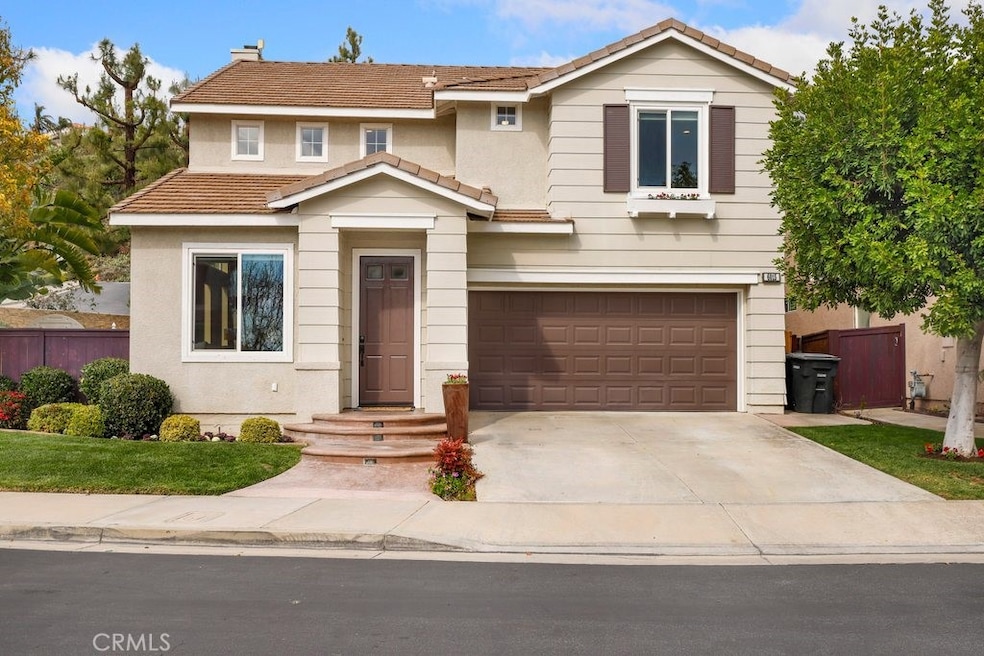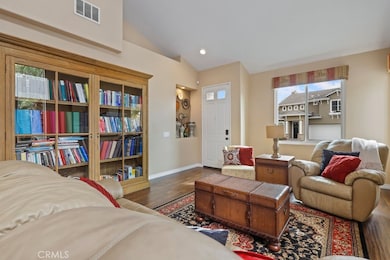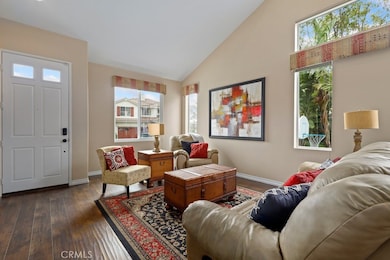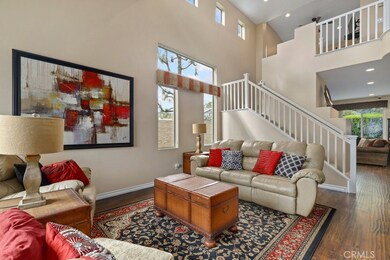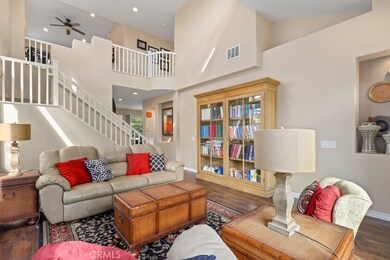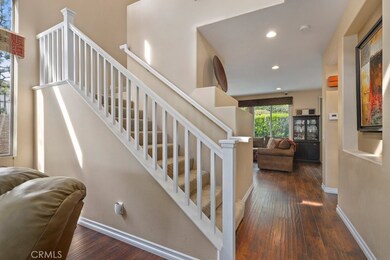
6015 E Hummingbird Ct Orange, CA 92869
Estimated Value: $1,197,000 - $1,390,179
Highlights
- Filtered Pool
- City Lights View
- Fireplace in Bathroom
- Linda Vista Elementary School Rated A-
- Updated Kitchen
- 4-minute walk to El Modena Open Space
About This Home
As of April 2021Welcome to the wonderful gated community of The Cottages! This home truly shows like a model! Situated on a corner lot, this 3 Bedroom PLUS LOFT, Upgraded pool home is ready for its new owners. Upon entry you’re welcomed by 2-story ceilings, gorgeous wood floors, and walls of windows. The open floor plan offers living room, as well as comfortable family room with a cozy fireplace. The open kitchen features an island and has been remodeled with abundant cabinetry, quartz counters, and recessed lighting. The kitchen connects to the dining area and family room, where you can step out to your private backyard with a patio, inviting pool and a great space for relaxing and entertaining. Upstairs is a spacious loft - perfect for use as an office or playroom, or easily converted to a 4th bedroom. The master bedroom features a walk in closet with closet organizer, and a private balcony perfect to unwind. The ensuite bathroom features a newer shower, vanity, and tub surround. Down the hall, two secondary bedrooms are generously sized and share the full bathroom with a resurfaced tub, newer vanity, tile floors and upgraded lighting. Additional features include a newer water heater, water softner, ceiling fans and LED lighting, smart home sprinkler system, and a remote storage system in the two-car attached garage. Enjoy the private backyard featuring a sparkling pool and spa. The coping, plaster finish and pump have all been replaced within the last 5 years. DON'T MISS THIS ONE!
Last Agent to Sell the Property
Misty Tracy
Coldwell Banker Realty License #01302056 Listed on: 03/16/2021

Last Buyer's Agent
Berkshire Hathaway HomeServices California Properties License #01767672

Home Details
Home Type
- Single Family
Est. Annual Taxes
- $10,715
Year Built
- Built in 1996
Lot Details
- 4,500 Sq Ft Lot
- Block Wall Fence
- Back Yard
HOA Fees
- $144 Monthly HOA Fees
Parking
- 2 Car Attached Garage
Property Views
- City Lights
- Peek-A-Boo
- Hills
Home Design
- Flat Tile Roof
- Partial Copper Plumbing
Interior Spaces
- 1,933 Sq Ft Home
- Cathedral Ceiling
- Ceiling Fan
- Recessed Lighting
- Family Room with Fireplace
- Family Room Off Kitchen
- Living Room with Fireplace
- Den with Fireplace
- Laundry Room
Kitchen
- Updated Kitchen
- Open to Family Room
- Gas Oven
- Self-Cleaning Oven
- Built-In Range
- Range Hood
- Microwave
- Water Line To Refrigerator
- Dishwasher
- Kitchen Island
- Stone Countertops
- Pots and Pans Drawers
- Self-Closing Drawers and Cabinet Doors
- Disposal
Flooring
- Wood
- Carpet
Bedrooms and Bathrooms
- 3 Bedrooms
- All Upper Level Bedrooms
- Remodeled Bathroom
- Fireplace in Bathroom
- Stone Bathroom Countertops
- Dual Vanity Sinks in Primary Bathroom
- Private Water Closet
- Soaking Tub
- Separate Shower
- Exhaust Fan In Bathroom
- Closet In Bathroom
Pool
- Filtered Pool
- Heated In Ground Pool
- Heated Spa
- In Ground Spa
- Waterfall Pool Feature
- Fence Around Pool
Outdoor Features
- Balcony
- Fireplace in Patio
- Exterior Lighting
- Rain Gutters
Utilities
- Cooling System Powered By Gas
- Two cooling system units
- Central Heating and Cooling System
- Water Heater
- Water Softener
Community Details
- The Cottages Association, Phone Number (949) 450-0202
- Action Property Management HOA
- Maintained Community
Listing and Financial Details
- Tax Lot 12
- Tax Tract Number 14984
- Assessor Parcel Number 37964358
Ownership History
Purchase Details
Home Financials for this Owner
Home Financials are based on the most recent Mortgage that was taken out on this home.Purchase Details
Home Financials for this Owner
Home Financials are based on the most recent Mortgage that was taken out on this home.Purchase Details
Home Financials for this Owner
Home Financials are based on the most recent Mortgage that was taken out on this home.Purchase Details
Home Financials for this Owner
Home Financials are based on the most recent Mortgage that was taken out on this home.Similar Homes in the area
Home Values in the Area
Average Home Value in this Area
Purchase History
| Date | Buyer | Sale Price | Title Company |
|---|---|---|---|
| Maroney Dawn | $920,000 | First American Title Company | |
| Tittsworth Ryan B | -- | First American Title Company | |
| Tittsworth Ryan Bernard | $598,000 | Western Resources Title Co | |
| Hodshon Frederic B | $243,000 | First American Title Ins |
Mortgage History
| Date | Status | Borrower | Loan Amount |
|---|---|---|---|
| Previous Owner | Tittsworth Ryan B | $718,200 | |
| Previous Owner | Tittsworth Ryan B | $590,500 | |
| Previous Owner | Tittsworth Ryan Bernard | $598,000 | |
| Previous Owner | Hodshon Fredrick B | $50,000 | |
| Previous Owner | Hodshon Frederic B | $300,850 | |
| Previous Owner | Hodshon Frederic B | $287,500 | |
| Previous Owner | Hodshon Frederic B | $30,874 | |
| Previous Owner | Hodshon Frederic B | $227,150 | |
| Previous Owner | Hodshon Frederic B | $227,150 | |
| Previous Owner | Hodshon Frederic B | $230,800 |
Property History
| Date | Event | Price | Change | Sq Ft Price |
|---|---|---|---|---|
| 04/29/2021 04/29/21 | Sold | $920,000 | -2.1% | $476 / Sq Ft |
| 03/22/2021 03/22/21 | Price Changed | $940,000 | +4.4% | $486 / Sq Ft |
| 03/16/2021 03/16/21 | For Sale | $900,000 | +50.5% | $466 / Sq Ft |
| 12/23/2013 12/23/13 | Sold | $598,000 | -4.3% | $299 / Sq Ft |
| 11/27/2013 11/27/13 | Pending | -- | -- | -- |
| 11/01/2013 11/01/13 | For Sale | $625,000 | -- | $313 / Sq Ft |
Tax History Compared to Growth
Tax History
| Year | Tax Paid | Tax Assessment Tax Assessment Total Assessment is a certain percentage of the fair market value that is determined by local assessors to be the total taxable value of land and additions on the property. | Land | Improvement |
|---|---|---|---|---|
| 2024 | $10,715 | $976,311 | $723,484 | $252,827 |
| 2023 | $10,481 | $957,168 | $709,298 | $247,870 |
| 2022 | $10,281 | $938,400 | $695,390 | $243,010 |
| 2021 | $7,377 | $677,237 | $431,534 | $245,703 |
| 2020 | $7,309 | $670,293 | $427,109 | $243,184 |
| 2019 | $7,215 | $657,150 | $418,734 | $238,416 |
| 2018 | $7,104 | $644,265 | $410,523 | $233,742 |
| 2017 | $6,806 | $631,633 | $402,474 | $229,159 |
| 2016 | $6,673 | $619,249 | $394,583 | $224,666 |
| 2015 | $6,575 | $609,948 | $388,656 | $221,292 |
| 2014 | $6,434 | $598,000 | $381,042 | $216,958 |
Agents Affiliated with this Home
-

Seller's Agent in 2021
Misty Tracy
Coldwell Banker Realty
(949) 254-3366
7 in this area
115 Total Sales
-
Diane Pangburn
D
Buyer's Agent in 2021
Diane Pangburn
Berkshire Hathaway HomeServices California Properties
1 in this area
8 Total Sales
-
Melissa Aguilera

Seller's Agent in 2013
Melissa Aguilera
First Team Real Estate
(714) 292-1349
3 in this area
20 Total Sales
-
V
Buyer's Agent in 2013
Vickie Melin
Redfin
Map
Source: California Regional Multiple Listing Service (CRMLS)
MLS Number: OC21050097
APN: 379-643-58
- 5927 E Creekside Ave Unit 18
- 5825 E Creekside Ave Unit 14
- 11107 N Meads Ave
- 5846 E Creekside Ave Unit 35
- 5846 E Creekside Ave Unit 10
- 5846 E Creekside Ave Unit 34
- 5846 E Creekside Ave Unit 11
- 10991 Meads
- 5722 E Stillwater Ave Unit 35
- 5727 E Stillwater Ave Unit 5
- 166 N Singingwood St Unit 9
- 10911 Meads
- 152 N Singingwood St Unit 6
- 752 N Creekview Dr
- 227 S Calle Grande
- 5121 E Lomita Ave
- 146 N Quail Ln
- 19041 E Avenida Palmar
- 5847 E Rocking Horse Way Unit 21
- 5215 E Chapman Ave Unit 26
- 6015 E Hummingbird Ct
- 6025 E Hummingbird Ct
- 6031 E Hummingbird Ct
- 6012 E Hummingbird Ct
- 6022 E Birdcage Ct
- 6008 E Hummingbird Ct
- 6016 E Hummingbird Ct
- 6030 E Birdcage Ct
- 6002 E Bluebonnet Ct
- 6039 E Hummingbird Ct
- 6026 E Hummingbird Ct
- 6038 E Birdcage Ct
- 5944 E Bluebonnet Ct
- 6042 E Birdcage Ct
- 6001 E Bluebonnet Ct
- 6032 E Hummingbird Ct
- 5940 E Bluebonnet Ct
- 5933 E Chaparral Ct
- 6021 E Birdcage Ct
- 6102 E Birdcage Ct
