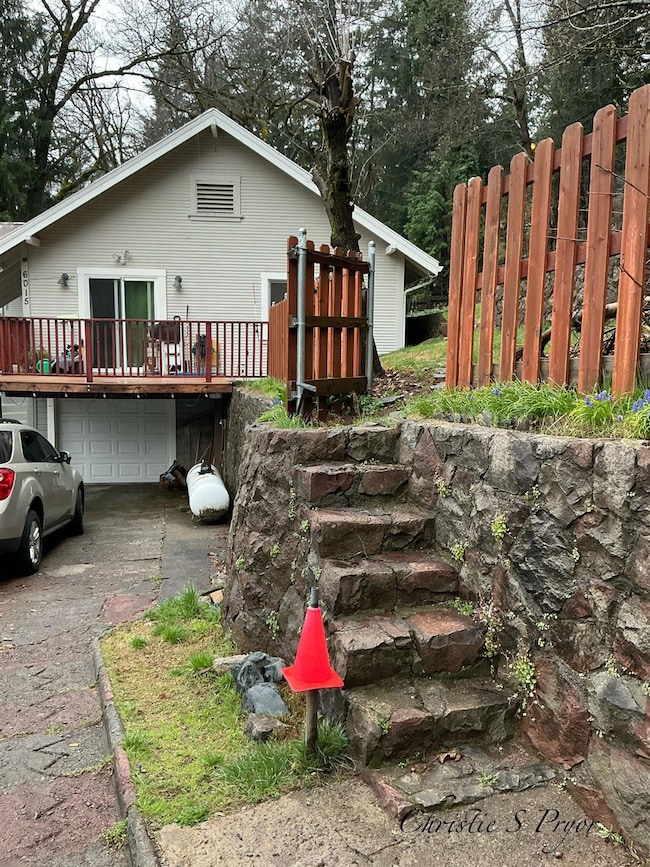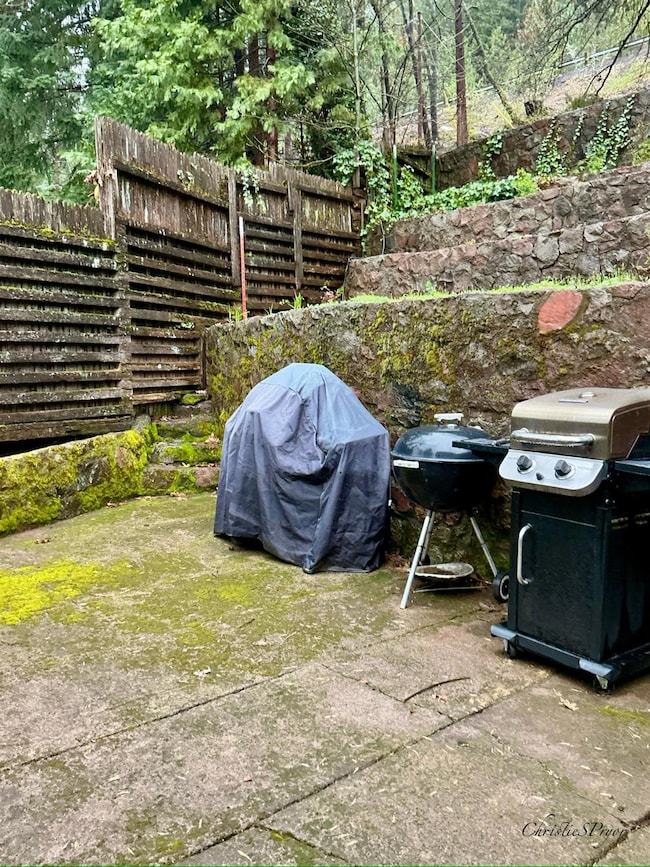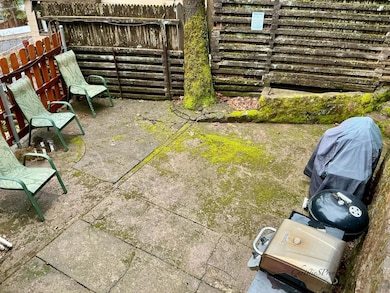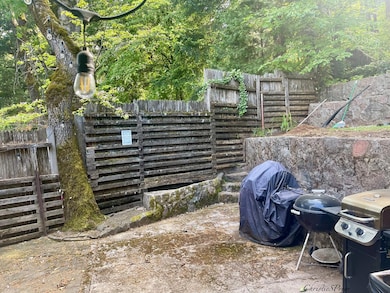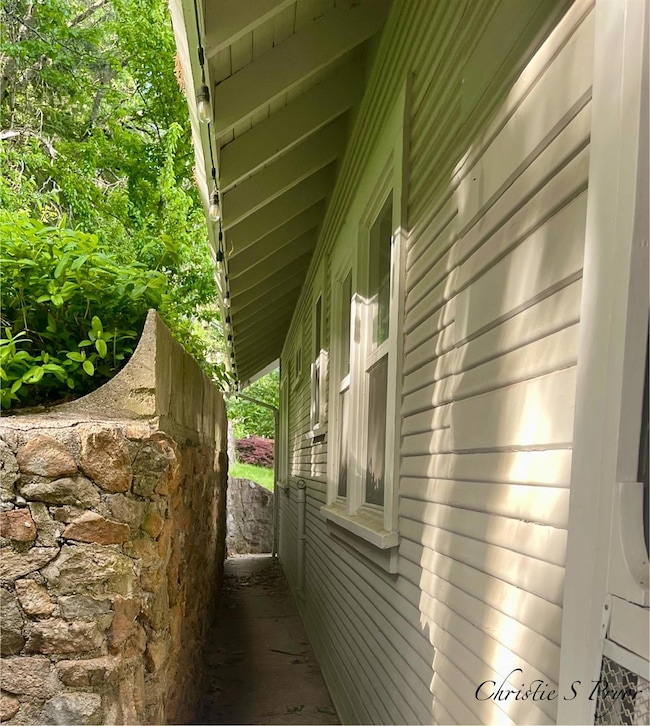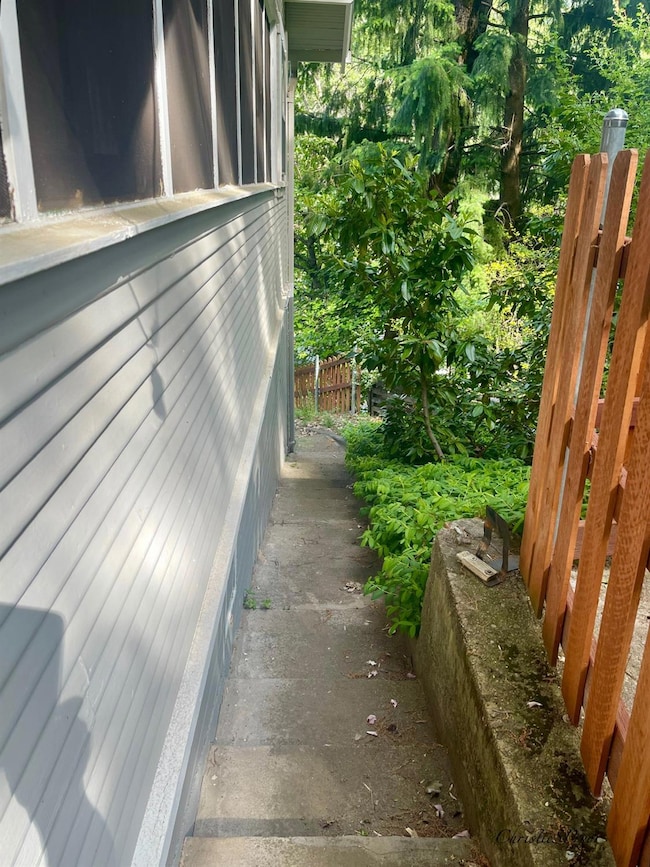6015 Elinore St Dunsmuir, CA 96025
Estimated payment $2,188/month
Highlights
- Wood Burning Stove
- No HOA
- 2 Car Attached Garage
- 1 Fireplace
- Breakfast Area or Nook
- Bathtub with Shower
About This Home
This is a well maintained home with an open floor plan and deck off the living room where you can enjoy the sunrise. There is a wood stove for those cool nights and a beautiful updated kitchen for the chef in you with all stainless steel appliances. Master bedroom with bath, 2nd bed and guest bath upstairs. You have a sunroom that takes you to your back patio where you can BBQ and entertain. Downstairs in the basement you have a third bedroom with bath and the garage with a laundry room boasting a Samsung front loading washer and dryer along with plenty of storage and space for 2 cars. If you love the outdoors then this location is for you. You have the botanical gardens 5 minutes away located on the Sacramento River along with Lake Siskiyou 10 minutes away and Lake Shasta 25 minutes away. There is winter skiing in Mount Shasta, access to the Pacific trail, Moss Berry Falls and McCloud Falls. Absolutely beautiful place to live and enjoy your surroundings.
Home Details
Home Type
- Single Family
Est. Annual Taxes
- $4,267
Year Built
- Built in 1924
Parking
- 2 Car Attached Garage
Home Design
- Raised Foundation
- Metal Roof
Interior Spaces
- 1,581 Sq Ft Home
- 2-Story Property
- 1 Fireplace
- Wood Burning Stove
- Laminate Flooring
- Breakfast Area or Nook
- Basement
Bedrooms and Bathrooms
- 3 Bedrooms
- 3 Full Bathrooms
- Bathtub with Shower
Laundry
- Laundry Room
- Laundry in Garage
Additional Features
- 6,257 Sq Ft Lot
- Central Heating and Cooling System
Community Details
- No Home Owners Association
- Net Lease
Listing and Financial Details
- Assessor Parcel Number 058-243-010
Map
Home Values in the Area
Average Home Value in this Area
Tax History
| Year | Tax Paid | Tax Assessment Tax Assessment Total Assessment is a certain percentage of the fair market value that is determined by local assessors to be the total taxable value of land and additions on the property. | Land | Improvement |
|---|---|---|---|---|
| 2025 | $4,267 | $413,870 | $42,448 | $371,422 |
| 2023 | $4,267 | $397,800 | $40,800 | $357,000 |
| 2022 | $4,107 | $390,000 | $40,000 | $350,000 |
| 2021 | $1,308 | $125,132 | $28,437 | $96,695 |
| 2020 | $1,296 | $123,850 | $28,146 | $95,704 |
| 2019 | $1,272 | $121,423 | $27,595 | $93,828 |
| 2018 | $1,247 | $119,043 | $27,054 | $91,989 |
| 2017 | $1,224 | $116,710 | $26,524 | $90,186 |
| 2016 | $1,201 | $114,422 | $26,004 | $88,418 |
| 2015 | $1,183 | $112,704 | $25,614 | $87,090 |
| 2014 | $1,161 | $110,498 | $25,113 | $85,385 |
Property History
| Date | Event | Price | List to Sale | Price per Sq Ft | Prior Sale |
|---|---|---|---|---|---|
| 06/19/2025 06/19/25 | Price Changed | $350,000 | -5.4% | $221 / Sq Ft | |
| 05/25/2025 05/25/25 | For Sale | $370,000 | +112.6% | $234 / Sq Ft | |
| 04/07/2021 04/07/21 | Sold | $174,000 | 0.0% | $109 / Sq Ft | View Prior Sale |
| 02/19/2021 02/19/21 | Pending | -- | -- | -- | |
| 02/19/2021 02/19/21 | For Sale | $174,000 | +83.2% | $109 / Sq Ft | |
| 09/30/2012 09/30/12 | Sold | $95,000 | -26.4% | $59 / Sq Ft | View Prior Sale |
| 08/06/2012 08/06/12 | Pending | -- | -- | -- | |
| 02/27/2012 02/27/12 | For Sale | $129,000 | -- | $81 / Sq Ft |
Purchase History
| Date | Type | Sale Price | Title Company |
|---|---|---|---|
| Grant Deed | $175,000 | Fidelity Natl Ttl Co Of Ca | |
| Grant Deed | $95,000 | Siskiyou County Title Co | |
| Interfamily Deed Transfer | -- | Siskiyou County Title Co |
Mortgage History
| Date | Status | Loan Amount | Loan Type |
|---|---|---|---|
| Open | $194,900 | Commercial | |
| Previous Owner | $96,938 | New Conventional |
Source: MetroList
MLS Number: 225067604
APN: 058-243-010
- 6214 Elinore Way
- 4400 Allen St
- 4405 Daly St
- 5956 Shasta Ave
- 4112 Edyth St
- 5931 Castle Ave
- 5969 & 5975 Sacramento Ave
- 6272 Gillis St
- 5826 Shasta Ave
- 5704 Shasta Ave
- 5701 Castle Ave
- 220 S 3rd St
- 5505 Sacramento Ave
- 5327 Dunsmuir Ave
- Lot 6 Block Upper River Ave
- 00 Upper River Ave
- 941 S 1st St
- 4850 Siskiyou Ave
- 824 S 1st St Unit 122
- 824 S 1st St Unit 127

