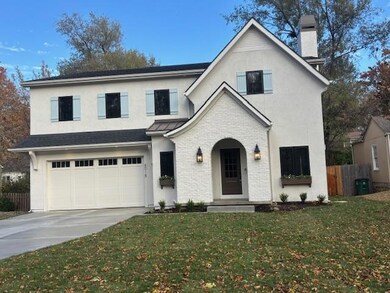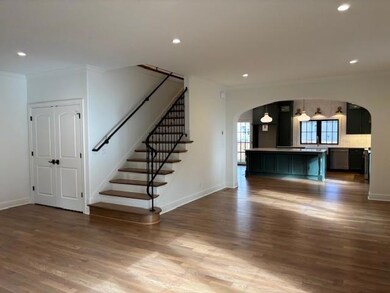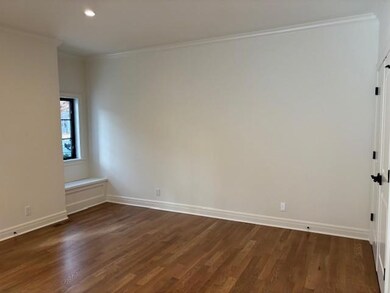6015 Fontana St Fairway, KS 66205
Estimated payment $8,986/month
Highlights
- Custom Closet System
- Wood Flooring
- No HOA
- Highlands Elementary School Rated A-
- Mud Room
- Breakfast Room
About This Home
Construction will be completed by November 15th, 2025.
Experience this magnificent French Country inspired two-story new build home in the heart of old Fairway. The main floor features a half bath, a mudroom/drop zone and laundry off the two-car garage. The open concept layout features beautiful archways, an informal dining area and a large social space featuring a beautiful brick fireplace. The chef’s kitchen includes a walk-in pantry, custom cabinetry, high-end quartz countertops, a large island with extra storage, a custom-hooded range, and a built-in banquette seating area. All kitchen appliances are provided, a gas range, electric wall oven, microwave wall oven, dishwasher, full refrigerator, and a beverage refrigerator. French doors lead out to a patio and an expansive backyard space. The second floor includes a large primary suite with two walk-in closets and an en-suite bath oasis featuring a soaking tub, a large shower, and a beautiful custom double vanity. The upper floor also has three additional bedrooms, two full bathrooms and a full-sized laundry room. The basement includes the 5th bedroom, a full bathroom and an additional family room area with a kitchenette that includes a dishwasher and beverage refrigerator. Other custom features include solid core interior doors, solid hardwood floors throughout with carpet in the bedrooms and lower level, hinged frameless glass shower doors, high-end lighting and trim packages, zoned HVAC, and EV capability. 9-foot ceilings on all three levels. All the custom cabinetry includes soft-close doors and drawers. The backyard includes a new 6-foot privacy fence, a fully automated irrigation system with thoughtful landscaping.
Listing Agent
Kansas City Regional Homes Inc Brokerage Phone: 417-773-5647 License #00250571 Listed on: 09/26/2025
Home Details
Home Type
- Single Family
Est. Annual Taxes
- $17,615
Year Built
- Built in 2025 | Under Construction
Lot Details
- 7,841 Sq Ft Lot
- West Facing Home
- Wood Fence
- Paved or Partially Paved Lot
- Sprinkler System
Parking
- 2 Car Attached Garage
- Front Facing Garage
- Garage Door Opener
- Off-Street Parking
Home Design
- Frame Construction
- Composition Roof
- Metal Roof
- Stucco
Interior Spaces
- 2-Story Property
- Ceiling Fan
- Gas Fireplace
- Thermal Windows
- Mud Room
- Family Room with Fireplace
- Family Room Downstairs
- Open Floorplan
- Workshop
Kitchen
- Breakfast Room
- Eat-In Kitchen
- Walk-In Pantry
- Double Oven
- Gas Range
- Dishwasher
- Stainless Steel Appliances
- Disposal
Flooring
- Wood
- Carpet
Bedrooms and Bathrooms
- 5 Bedrooms
- Custom Closet System
- Walk-In Closet
- Soaking Tub
Laundry
- Laundry Room
- Laundry on main level
Finished Basement
- Bedroom in Basement
- Basement Window Egress
Home Security
- Storm Doors
- Fire and Smoke Detector
Schools
- Highlands Elementary School
- Sm East High School
Utilities
- Forced Air Heating and Cooling System
- Grinder Pump
Additional Features
- Porch
- City Lot
Listing and Financial Details
- Assessor Parcel Number GP70500000 0257
- $0 special tax assessment
Community Details
Overview
- No Home Owners Association
- Mission Highlands Subdivision
Security
- Building Fire Alarm
Map
Home Values in the Area
Average Home Value in this Area
Tax History
| Year | Tax Paid | Tax Assessment Tax Assessment Total Assessment is a certain percentage of the fair market value that is determined by local assessors to be the total taxable value of land and additions on the property. | Land | Improvement |
|---|---|---|---|---|
| 2024 | $4,087 | $33,178 | $9,105 | $24,073 |
| 2023 | $3,882 | $30,889 | $9,105 | $21,784 |
| 2022 | $3,401 | $27,772 | $7,913 | $19,859 |
| 2021 | $3,054 | $23,541 | $6,882 | $16,659 |
| 2020 | $3,001 | $22,851 | $6,253 | $16,598 |
| 2019 | $2,817 | $21,263 | $5,208 | $16,055 |
| 2018 | $2,747 | $20,608 | $5,208 | $15,400 |
| 2017 | $2,552 | $18,710 | $5,208 | $13,502 |
| 2016 | $2,480 | $18,170 | $5,208 | $12,962 |
| 2015 | $2,253 | $16,663 | $5,208 | $11,455 |
| 2013 | -- | $16,755 | $5,208 | $11,547 |
Property History
| Date | Event | Price | List to Sale | Price per Sq Ft | Prior Sale |
|---|---|---|---|---|---|
| 09/26/2025 09/26/25 | For Sale | $1,426,500 | +375.5% | $375 / Sq Ft | |
| 05/23/2024 05/23/24 | Sold | -- | -- | -- | View Prior Sale |
| 04/27/2024 04/27/24 | Pending | -- | -- | -- | |
| 04/26/2024 04/26/24 | For Sale | $300,000 | -- | $316 / Sq Ft |
Purchase History
| Date | Type | Sale Price | Title Company |
|---|---|---|---|
| Warranty Deed | -- | Meridian Title | |
| Warranty Deed | -- | Meridian Title | |
| Warranty Deed | -- | None Listed On Document | |
| Warranty Deed | -- | Continental Title | |
| Deed | -- | -- | |
| Deed | -- | -- | |
| Warranty Deed | -- | Metro One Title | |
| Warranty Deed | -- | Assured Quality Title Co |
Mortgage History
| Date | Status | Loan Amount | Loan Type |
|---|---|---|---|
| Closed | $700,000 | Construction | |
| Previous Owner | $175,750 | New Conventional | |
| Previous Owner | $113,000 | New Conventional | |
| Previous Owner | $126,000 | New Conventional | |
| Previous Owner | $119,059 | FHA |
Source: Heartland MLS
MLS Number: 2577447
APN: GP70500000-0257
- 6000 El Monte St
- 6101 El Monte St
- 6108 Fontana St
- 5914 Granada St
- 4607 W 59th St
- 4214 W 59th St
- 5817 Fontana Dr
- 6007 Mission Rd
- 4402 W 63rd Terrace
- 4304 Brookridge Dr
- 6316 Granada Dr
- 3815 W 63rd St
- 3601 Eastvale Dr
- 5715 Ash Dr
- 5943 Sunrise Dr
- 5600 Roe Blvd
- 6241 Rosewood Ct
- 6247 Rosewood St
- 5529 Granada Ln
- 4009 Homestead Ct
- 4210 Shawnee Mission Pkwy
- 5808 Nall Ave
- 6201 Johnson Dr
- 5016 W 72nd St
- 5002 Woodson Rd
- 4751 Windsor St
- 1100-1156 County Line Rd
- 3040 Suntree Plaza
- 7205 W 55th Terrace
- 6108-6204 Marty Ln
- 3590 W 75th St
- 5250 Foxridge Dr
- 5121 W 75th St Unit 1
- 3124 Woodview Ridge Dr
- 6100 Foster St
- 5020 Glenwood St
- 6900 W 50th Terrace
- 5100 Foxridge Dr
- 7535 Briar St
- 6115 W 74th St







