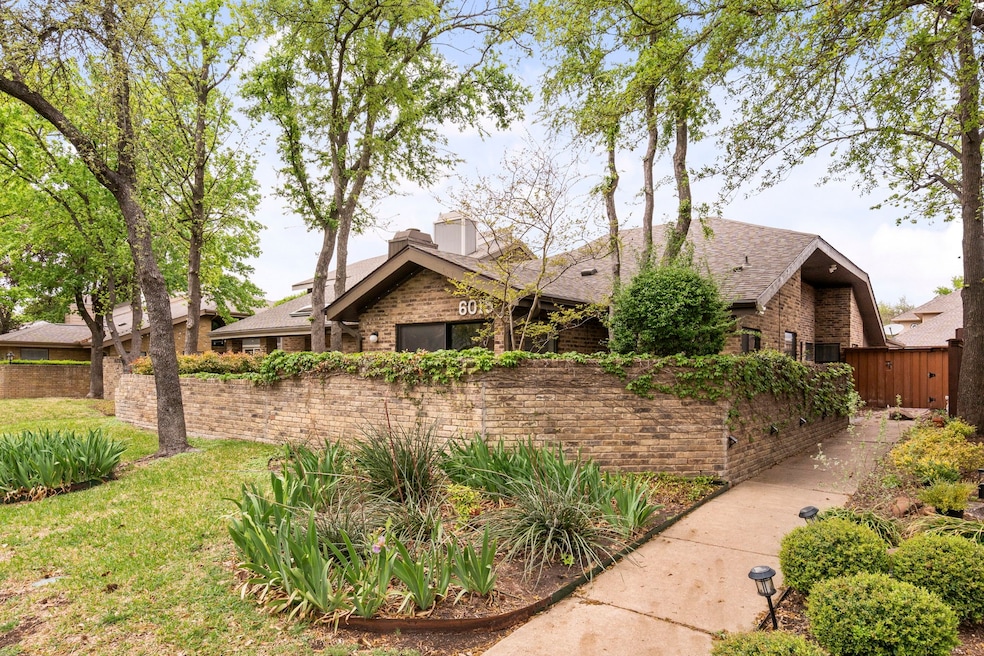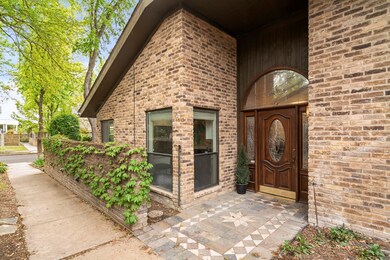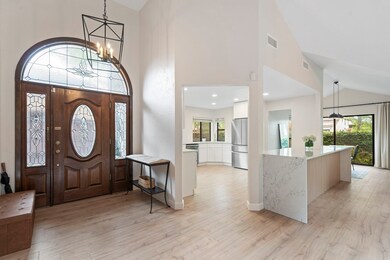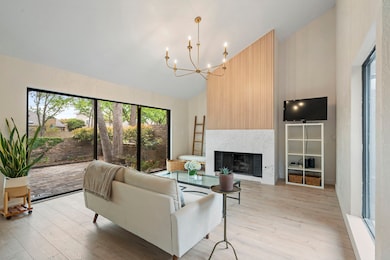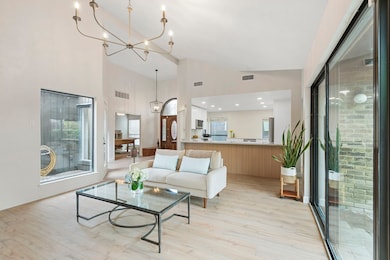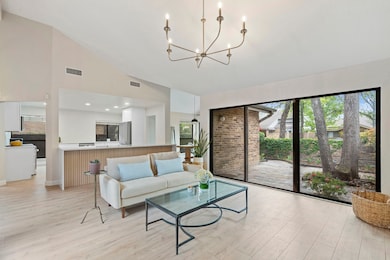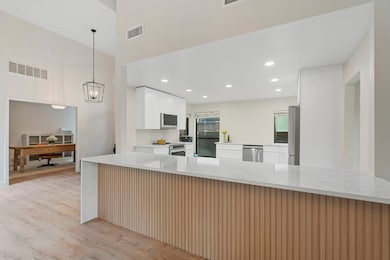
6015 Glen Heather Dr Dallas, TX 75252
Prestonwood West NeighborhoodHighlights
- Open Floorplan
- Vaulted Ceiling
- Granite Countertops
- Frankford Middle Rated A-
- Traditional Architecture
- Private Yard
About This Home
As of May 2025Welcome to 6015 Glen Heather Drive—where modern updates meet an incredible location! Nestled in a sought-after North Dallas neighborhood with easy access to top-rated Plano ISD schools, shopping, dining, and major highways, this home is packed with stylish upgrades you’ll love.The heart of the home is the completely redesigned kitchen—now open to the living space with a striking beam and raised ceilings. It features all-new cabinetry, luxury quartz countertops with waterfall edges, high-end appliances, and updated plumbing and electrical. The wide-plank luxury vinyl flooring throughout gives the home a fresh, modern feel, while all-new recessed and statement lighting add the perfect touch.The living room is warm and inviting with a stunning fireplace accent wall and the garage has a new luxury epoxy-coated garage floor with a transferable warranty and 3 beautifully crafted courtyards.
Last Agent to Sell the Property
Compass RE Texas, LLC Brokerage Phone: 214-608-8388 License #0756802 Listed on: 04/03/2025

Home Details
Home Type
- Single Family
Est. Annual Taxes
- $6,934
Year Built
- Built in 1983
Lot Details
- 5,663 Sq Ft Lot
- High Fence
- Wood Fence
- Landscaped
- Interior Lot
- Sprinkler System
- Many Trees
- Private Yard
- Back Yard
HOA Fees
- $105 Monthly HOA Fees
Parking
- 2 Car Attached Garage
- Alley Access
- Lighted Parking
- Rear-Facing Garage
- Epoxy
Home Design
- Traditional Architecture
- Brick Exterior Construction
- Slab Foundation
- Composition Roof
Interior Spaces
- 1,823 Sq Ft Home
- 1-Story Property
- Open Floorplan
- Built-In Features
- Woodwork
- Vaulted Ceiling
- Ceiling Fan
- Chandelier
- Decorative Fireplace
- Window Treatments
- Family Room with Fireplace
- Living Room with Fireplace
- Ceramic Tile
- Home Security System
- Washer and Electric Dryer Hookup
Kitchen
- Eat-In Kitchen
- Electric Oven
- Electric Range
- <<microwave>>
- Dishwasher
- Kitchen Island
- Granite Countertops
- Disposal
Bedrooms and Bathrooms
- 2 Bedrooms
- Cedar Closet
- Walk-In Closet
- 2 Full Bathrooms
Schools
- Haggar Elementary School
- Shepton High School
Utilities
- Central Heating and Cooling System
- Heating System Uses Natural Gas
- High Speed Internet
Additional Features
- Accessible Full Bathroom
- Courtyard
Community Details
- Association fees include ground maintenance
- Prestonwood West Master Association
- Prestonwood West #2 3 Subdivision
Listing and Financial Details
- Legal Lot and Block 9B / G
- Assessor Parcel Number R0424007009B1
Ownership History
Purchase Details
Home Financials for this Owner
Home Financials are based on the most recent Mortgage that was taken out on this home.Purchase Details
Home Financials for this Owner
Home Financials are based on the most recent Mortgage that was taken out on this home.Purchase Details
Purchase Details
Home Financials for this Owner
Home Financials are based on the most recent Mortgage that was taken out on this home.Purchase Details
Home Financials for this Owner
Home Financials are based on the most recent Mortgage that was taken out on this home.Purchase Details
Purchase Details
Home Financials for this Owner
Home Financials are based on the most recent Mortgage that was taken out on this home.Purchase Details
Home Financials for this Owner
Home Financials are based on the most recent Mortgage that was taken out on this home.Similar Homes in the area
Home Values in the Area
Average Home Value in this Area
Purchase History
| Date | Type | Sale Price | Title Company |
|---|---|---|---|
| Deed | -- | None Listed On Document | |
| Deed | -- | None Listed On Document | |
| Special Warranty Deed | -- | None Listed On Document | |
| Warranty Deed | -- | Rtt | |
| Warranty Deed | -- | Chicago Title | |
| Warranty Deed | -- | -- | |
| Warranty Deed | -- | -- | |
| Warranty Deed | -- | Republic Title Of Texas Inc |
Mortgage History
| Date | Status | Loan Amount | Loan Type |
|---|---|---|---|
| Open | $306,000 | New Conventional | |
| Previous Owner | $360,000 | New Conventional | |
| Previous Owner | $171,425 | Stand Alone Refi Refinance Of Original Loan | |
| Previous Owner | $177,290 | No Value Available | |
| Previous Owner | $145,600 | No Value Available | |
| Previous Owner | $27,300 | Stand Alone Second | |
| Previous Owner | $157,500 | No Value Available | |
| Previous Owner | $96,000 | No Value Available | |
| Previous Owner | $113,255 | No Value Available |
Property History
| Date | Event | Price | Change | Sq Ft Price |
|---|---|---|---|---|
| 05/02/2025 05/02/25 | Sold | -- | -- | -- |
| 04/10/2025 04/10/25 | Pending | -- | -- | -- |
| 04/03/2025 04/03/25 | For Sale | $520,000 | +23.8% | $285 / Sq Ft |
| 01/01/2025 01/01/25 | Sold | -- | -- | -- |
| 12/19/2024 12/19/24 | Pending | -- | -- | -- |
| 11/22/2024 11/22/24 | For Sale | $420,000 | -- | $230 / Sq Ft |
Tax History Compared to Growth
Tax History
| Year | Tax Paid | Tax Assessment Tax Assessment Total Assessment is a certain percentage of the fair market value that is determined by local assessors to be the total taxable value of land and additions on the property. | Land | Improvement |
|---|---|---|---|---|
| 2023 | $1,331 | $318,726 | $120,000 | $284,730 |
| 2022 | $6,488 | $289,751 | $90,000 | $256,202 |
| 2021 | $6,173 | $275,271 | $90,000 | $185,271 |
| 2020 | $5,676 | $239,464 | $70,000 | $169,464 |
| 2019 | $6,102 | $246,263 | $70,000 | $176,263 |
| 2018 | $5,837 | $234,275 | $70,000 | $168,683 |
| 2017 | $5,306 | $212,977 | $50,000 | $162,977 |
| 2016 | $5,172 | $205,950 | $50,000 | $155,950 |
| 2015 | $1,487 | $190,385 | $50,000 | $140,385 |
Agents Affiliated with this Home
-
Brandon Greenough
B
Seller's Agent in 2025
Brandon Greenough
Compass RE Texas, LLC
(214) 608-8388
2 in this area
50 Total Sales
-
Barbara Pactor

Seller's Agent in 2025
Barbara Pactor
RE/MAX
1 in this area
18 Total Sales
-
Julie Cooper
J
Buyer's Agent in 2025
Julie Cooper
Cooper Realty Group, LLC
(214) 500-9545
1 in this area
15 Total Sales
Map
Source: North Texas Real Estate Information Systems (NTREIS)
MLS Number: 20888796
APN: R-0424-007-009B-1
- 5906 Glen Heather Dr
- 5735 Remington Park Square
- 17724 Windflower Way
- 5800 Still Forest Dr
- 17342 Remington Park Place
- 17820 Windflower Way Unit 503
- 17905 Windflower Way Unit 108
- 5724 Still Forest Dr
- 6206 Berthoud Pass
- 5822 Coolwater Cove
- 17860 Windflower Way Unit 1704
- 5435 Preston Fairways Cir
- 5415 Preston Fairways Cir
- 6207 Crested Butte Dr
- 5819 Coolwater Cove
- 5822 Preston Fairways Dr
- 5702 Glen Heather Dr
- 5715 Preston Fairways Dr
- 17704 Cedar Creek Canyon Dr
- 5807 Covehaven Dr
