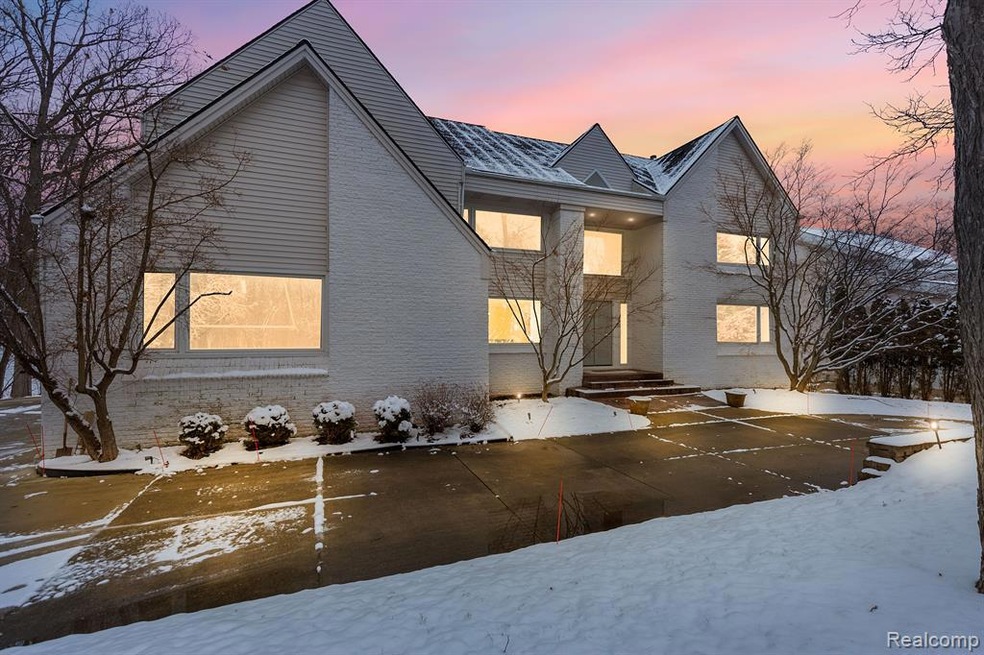
$875,000
- 4 Beds
- 3.5 Baths
- 6,605 Sq Ft
- 3865 Stonecrest Rd
- West Bloomfield, MI
Rare opportunity to own this one of a kind home located in the heart of West Bloomfield. This home is an entertainer's dream with an open floor plan perfect for any gathering. Many updates have been complete but it needs your finishing touches. Fantastic indoor pool great for year-round fun. Expansive outdoor space on a full acre lot with great privacy.
Rodger Dabish RE/MAX Classic
