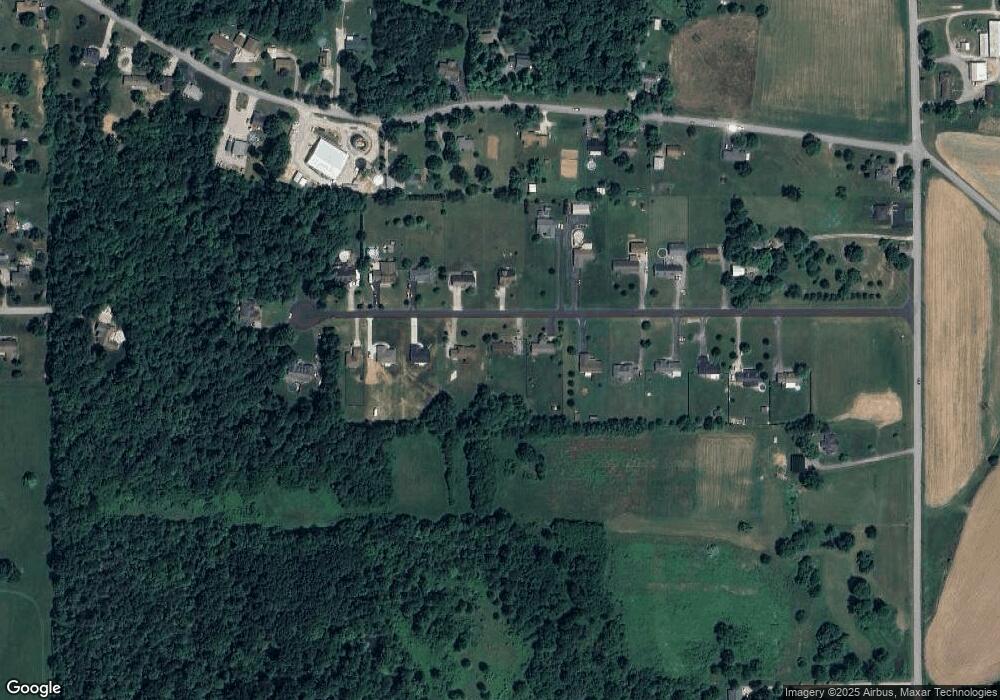6015 Rising Fawn Ct Georgetown, IN 47122
Estimated Value: $286,000 - $368,000
3
Beds
2
Baths
2,340
Sq Ft
$136/Sq Ft
Est. Value
About This Home
This home is located at 6015 Rising Fawn Ct, Georgetown, IN 47122 and is currently estimated at $318,056, approximately $135 per square foot. 6015 Rising Fawn Ct is a home located in Floyd County with nearby schools including Georgetown Elementary School, Highland Hills Middle School, and Floyd Central High School.
Ownership History
Date
Name
Owned For
Owner Type
Purchase Details
Closed on
May 27, 2021
Sold by
Ketron Joshua M and Ketron Logan M
Bought by
Neichter Tim and Neichter Blair
Current Estimated Value
Home Financials for this Owner
Home Financials are based on the most recent Mortgage that was taken out on this home.
Original Mortgage
$223,250
Outstanding Balance
$202,125
Interest Rate
2.9%
Mortgage Type
New Conventional
Estimated Equity
$115,931
Purchase Details
Closed on
Jun 3, 2016
Sold by
Neal Timothy L and Neal Shawn C
Bought by
Ketron Joshua M and Ketron Logan M
Home Financials for this Owner
Home Financials are based on the most recent Mortgage that was taken out on this home.
Original Mortgage
$133,000
Interest Rate
3.59%
Mortgage Type
New Conventional
Purchase Details
Closed on
Apr 29, 2009
Sold by
Secretary Of Housing & Urban Development
Bought by
Neal Timothy L and Neal Shawn C
Home Financials for this Owner
Home Financials are based on the most recent Mortgage that was taken out on this home.
Original Mortgage
$83,460
Interest Rate
4.85%
Mortgage Type
FHA
Purchase Details
Closed on
Sep 17, 2008
Sold by
Taylor Bean & Whitaker Mortgage Corp
Bought by
Secretary Of Housing & Urban Developme
Purchase Details
Closed on
Jan 10, 2008
Sold by
Wheatley Chris and Wheatley Marsha D
Bought by
Taylor Bean 8 Whitaker Mortgage Corp
Create a Home Valuation Report for This Property
The Home Valuation Report is an in-depth analysis detailing your home's value as well as a comparison with similar homes in the area
Home Values in the Area
Average Home Value in this Area
Purchase History
| Date | Buyer | Sale Price | Title Company |
|---|---|---|---|
| Neichter Tim | -- | None Available | |
| Ketron Joshua M | -- | -- | |
| Neal Timothy L | -- | None Available | |
| Secretary Of Housing & Urban Developme | -- | None Available | |
| Taylor Bean 8 Whitaker Mortgage Corp | $180,364 | None Available |
Source: Public Records
Mortgage History
| Date | Status | Borrower | Loan Amount |
|---|---|---|---|
| Open | Neichter Tim | $223,250 | |
| Previous Owner | Ketron Joshua M | $133,000 | |
| Previous Owner | Neal Timothy L | $83,460 |
Source: Public Records
Tax History Compared to Growth
Tax History
| Year | Tax Paid | Tax Assessment Tax Assessment Total Assessment is a certain percentage of the fair market value that is determined by local assessors to be the total taxable value of land and additions on the property. | Land | Improvement |
|---|---|---|---|---|
| 2024 | $748 | $122,400 | $29,300 | $93,100 |
| 2023 | $776 | $127,000 | $29,300 | $97,700 |
| 2022 | $803 | $129,300 | $29,300 | $100,000 |
| 2021 | $763 | $120,700 | $29,300 | $91,400 |
| 2020 | $793 | $121,800 | $29,300 | $92,500 |
| 2019 | $777 | $122,800 | $29,300 | $93,500 |
| 2018 | $752 | $122,900 | $29,300 | $93,600 |
| 2017 | $815 | $121,300 | $29,300 | $92,000 |
| 2016 | $712 | $121,400 | $29,300 | $92,100 |
| 2014 | $1,269 | $163,100 | $29,300 | $133,800 |
| 2013 | -- | $160,200 | $29,300 | $130,900 |
Source: Public Records
Map
Nearby Homes
- 8164- LOT 932 Zelpha Blvd
- 9032- LOT 912 Haylyn Ln
- Finch Bonus Plan at Knob Hill
- Haylyn 48' Plan at Knob Hill
- Model A Plan at Knob Hill
- Anniston Plan at Knob Hill
- Haylyn Plan at Knob Hill
- Maria Plan at Knob Hill
- Samantha Bonus Plan at Knob Hill
- Juliana Plan at Knob Hill
- Samantha Plan at Knob Hill
- Model F Plan at Knob Hill
- Juliana Bonus Plan at Knob Hill
- Finch Plan at Knob Hill
- Hadley Plan at Knob Hill
- Winnipeg Plan at Knob Hill
- Nichole Plan at Knob Hill
- Model B Plan at Knob Hill
- Model E Plan at Knob Hill
- Model J Plan at Knob Hill
- 6017 Rising Fawn Ct
- 6013 Rising Fawn Ct
- 6016 Rising Fawn Ct
- 6019 Rising Fawn Ct
- 6011 Rising Fawn Ct
- 6014 Rising Fawn Ct
- 6018 Rising Fawn Ct
- 6021 Rising Fawn Ct
- 6009 Rising Fawn Ct
- 6010 Rising Fawn Ct
- 6012 Rising Fawn Ct
- 6020 Rising Fawn Ct
- 6023 Rising Fawn Ct
- 6008 Rising Fawn Ct
- 6007 Rising Fawn Ct
- 6022 Rising Fawn Ct
- 6006 Rising Fawn Ct
- 6771 Frank Ott Rd
- 6719 Frank Ott Rd
- 6025 Rising Fawn Ct
