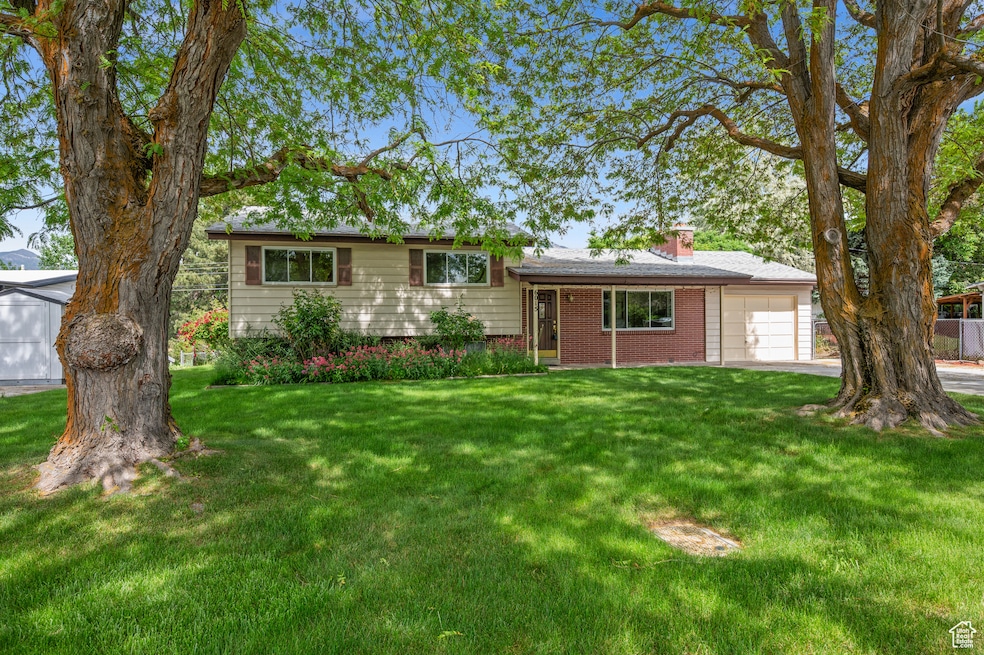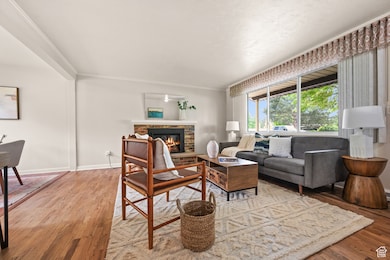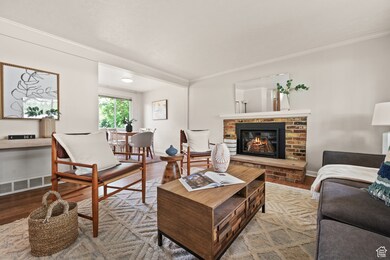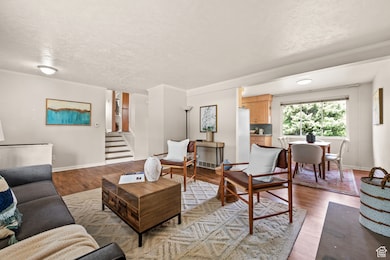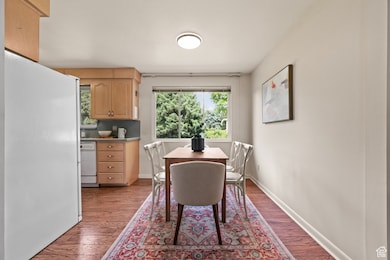
6015 S Lakeside Dr Murray, UT 84121
Estimated payment $3,142/month
Highlights
- Lake View
- Wood Flooring
- No HOA
- Mature Trees
- Main Floor Primary Bedroom
- Open Patio
About This Home
Darn, buyers got cold feet. This charming tri-level home is situated in a highly sought-after neighborhood, offering easy access to schools, freeways, and shopping. The home features classic hardwood floors throughout. The cozy fireplace adds warmth and ambiance to the living area, perfect for relaxing evenings. Upstairs, you'll find a primary bedroom with a bath and two additional bedrooms, providing ample space for family or guests. Situated on a large lot, the property offers plenty of outdoor space for entertaining, gardening, or expansion- a wonderful combination of functionality and comfort in a picturesque setting. The HVAC system has been recently serviced, and the receipt is taped to the furnace.
Listing Agent
Tracy Thomas
Real Estate by Referral, Incorporated License #5796664 Listed on: 05/29/2025
Home Details
Home Type
- Single Family
Est. Annual Taxes
- $2,637
Year Built
- Built in 1958
Lot Details
- 0.26 Acre Lot
- Property is Fully Fenced
- Landscaped
- Sprinkler System
- Mature Trees
- Pine Trees
- Vegetable Garden
- Property is zoned Single-Family, 4110
Parking
- 1 Car Garage
- 5 Open Parking Spaces
Property Views
- Lake
- Mountain
Home Design
- Brick Exterior Construction
Interior Spaces
- 1,730 Sq Ft Home
- 2-Story Property
- Gas Log Fireplace
- Blinds
- Partial Basement
- Attic Fan
- Storm Doors
- Electric Dryer Hookup
Kitchen
- Free-Standing Range
- Disposal
Flooring
- Wood
- Carpet
Bedrooms and Bathrooms
- 3 Main Level Bedrooms
- Primary Bedroom on Main
Outdoor Features
- Open Patio
Schools
- Woodstock Elementary School
- Bonneville Middle School
- Cottonwood High School
Utilities
- Forced Air Heating and Cooling System
- Natural Gas Connected
Community Details
- No Home Owners Association
- Hyland Lake No. 2 Subdivision
Listing and Financial Details
- Assessor Parcel Number 22-17-406-018
Map
Home Values in the Area
Average Home Value in this Area
Tax History
| Year | Tax Paid | Tax Assessment Tax Assessment Total Assessment is a certain percentage of the fair market value that is determined by local assessors to be the total taxable value of land and additions on the property. | Land | Improvement |
|---|---|---|---|---|
| 2023 | $2,638 | $396,800 | $259,300 | $137,500 |
| 2022 | $2,532 | $432,400 | $254,200 | $178,200 |
| 2021 | $2,263 | $341,700 | $195,500 | $146,200 |
| 2020 | $2,338 | $336,500 | $192,400 | $144,100 |
| 2019 | $2,065 | $288,900 | $120,600 | $168,300 |
| 2018 | $1,970 | $266,200 | $120,600 | $145,600 |
| 2017 | $1,586 | $239,600 | $120,600 | $119,000 |
| 2016 | $1,410 | $213,600 | $120,600 | $93,000 |
| 2015 | $1,546 | $218,200 | $169,300 | $48,900 |
| 2014 | $1,492 | $207,200 | $166,000 | $41,200 |
Property History
| Date | Event | Price | Change | Sq Ft Price |
|---|---|---|---|---|
| 06/12/2025 06/12/25 | Price Changed | $527,500 | -0.5% | $305 / Sq Ft |
| 05/29/2025 05/29/25 | For Sale | $530,000 | -- | $306 / Sq Ft |
Purchase History
| Date | Type | Sale Price | Title Company |
|---|---|---|---|
| Interfamily Deed Transfer | -- | None Available | |
| Interfamily Deed Transfer | -- | None Available |
Similar Homes in the area
Source: UtahRealEstate.com
MLS Number: 2088155
APN: 22-17-406-018-0000
- 1261 Sandra Cir
- 1171 E Hyland Lake Dr
- 1179 E 6200 S
- 6193 S 1050 E Unit 61
- 6061 S Bridges Ln
- 1453 E Vine St
- 1362 E Shays Grove Ln
- 1456 E 5935 S
- 1460 E Vintry Cir
- 5809 S Waterbury Dr Unit D
- 1525 E Waterbury Dr Unit D
- 6227 S Hancock Cir
- 6386 S Lombardy Dr
- 5704 S Waterbury Way Unit H
- 5588 S Farm Hill Dr
- 6491 S 1300 E
- 6049 S Seville Vista Cove
- 1321 E Farm Hill Dr
- 1429 E Sumac Way
- 1256 E Darby Cir
- 1453 E Vintry Cir
- 5750 S 900 E
- 1576 E 6430 S Unit 18
- 6530 Rothmoor Dr
- 6600 S 900 St E
- 5560 S Vine St
- 1151 E 6720 S
- 1416 S Hollow Dale Dr Unit ID1249837P
- 1171 E Broadwing Ln
- 1446 E 6710 S
- 5251 S Cobble Creek Rd
- 632 E 6400 S
- 6945 S Well Wood Rd
- 6799 S Sun Rock Cove
- 1492 E Spring Ln
- 1550 E Fort Union Blvd
- 1952 E Meadow Downs Way
- 6958 S 1700 E
- 465 E 6770 S
- 6662 S Highland Dr Unit B
