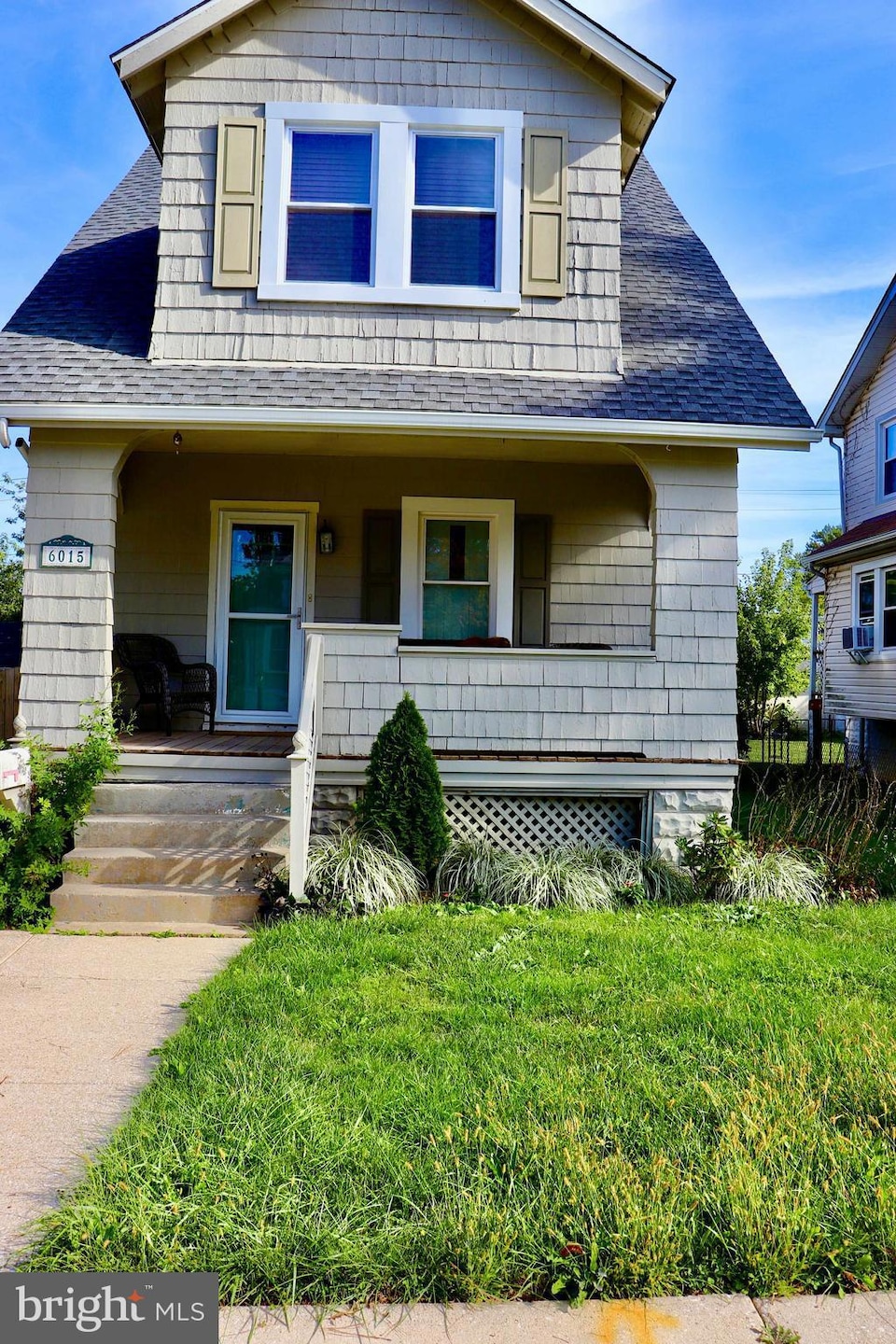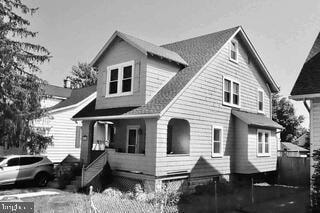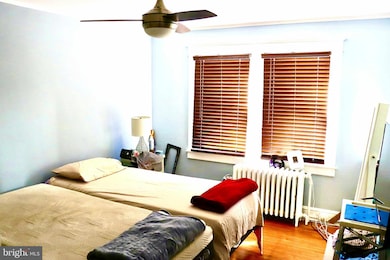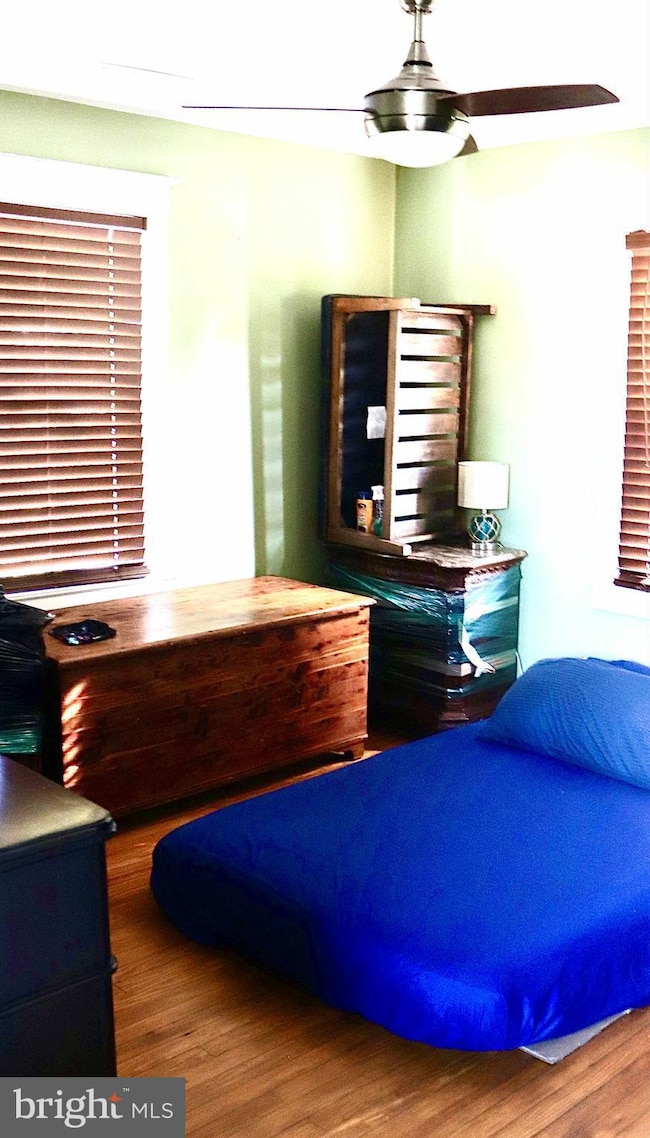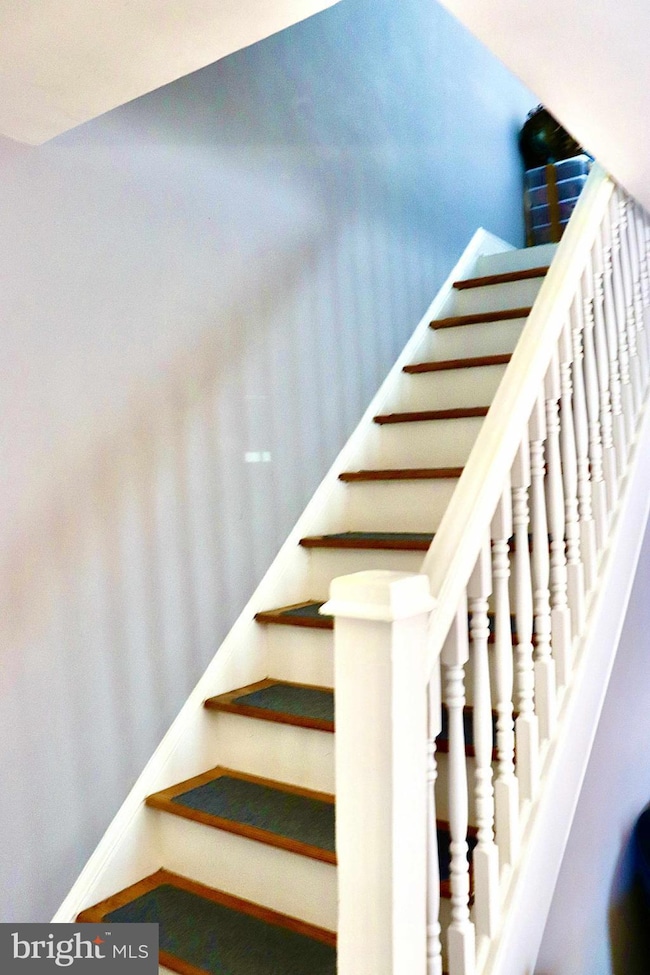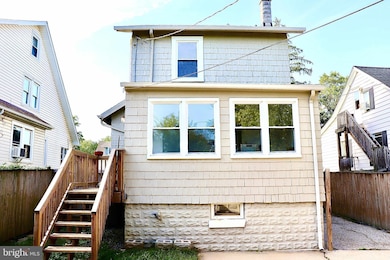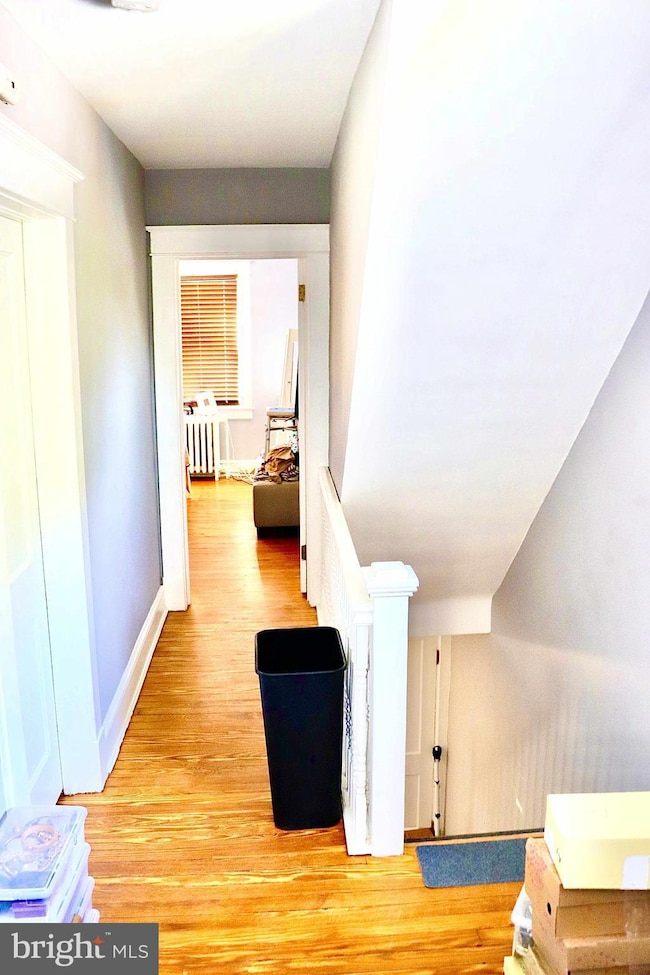6015 Sefton Ave Baltimore, MD 21214
Westfield NeighborhoodEstimated payment $1,725/month
Highlights
- Colonial Architecture
- No HOA
- Porch
- Wood Flooring
- 1 Car Detached Garage
- Eat-In Kitchen
About This Home
Well maintained stately colonial in Hamilton heights. Nice yard with one car garage,l desirable area. Convenient location. School right down street. Approx. 1700 sq ft of charm. Upgrades include roof , modern kitchen, refinished hardwoods and mostly new windows. Very private backyard fully fenced plenty storage one car garage. Built ins. Crown molding. beautiful chandelier and well sunlit rooms. Come see today!
Listing Agent
(410) 729-7700 michelenwuli@aol.com Keller Williams Flagship License #609399 Listed on: 09/24/2025

Home Details
Home Type
- Single Family
Est. Annual Taxes
- $3,446
Year Built
- Built in 1918
Lot Details
- 4,687 Sq Ft Lot
- Partially Fenced Property
- Property is zoned R-3
Parking
- 1 Car Detached Garage
- Parking Storage or Cabinetry
- Driveway
Home Design
- Colonial Architecture
- Block Foundation
Interior Spaces
- 1,700 Sq Ft Home
- Property has 4 Levels
- Built-In Features
- Chair Railings
- Crown Molding
- Ceiling Fan
- Double Hung Windows
- Living Room
- Dining Room
- Wood Flooring
Kitchen
- Eat-In Kitchen
- Gas Oven or Range
- Self-Cleaning Oven
- Range Hood
- Ice Maker
- Dishwasher
Bedrooms and Bathrooms
- 3 Bedrooms
Laundry
- Dryer
- Washer
Unfinished Basement
- Connecting Stairway
- Side Basement Entry
- Laundry in Basement
- Basement with some natural light
Utilities
- Central Air
- Radiator
- Heating System Uses Oil
- Natural Gas Water Heater
Additional Features
- Energy-Efficient Windows
- Porch
Community Details
- No Home Owners Association
- Hamilton Heights Subdivision
Listing and Financial Details
- Tax Lot 007B
- Assessor Parcel Number 0327035629 007B
Map
Home Values in the Area
Average Home Value in this Area
Tax History
| Year | Tax Paid | Tax Assessment Tax Assessment Total Assessment is a certain percentage of the fair market value that is determined by local assessors to be the total taxable value of land and additions on the property. | Land | Improvement |
|---|---|---|---|---|
| 2025 | $3,173 | $185,567 | -- | -- |
| 2024 | $3,173 | $146,000 | $46,800 | $99,200 |
| 2023 | $3,082 | $142,467 | $0 | $0 |
| 2022 | $3,004 | $138,933 | $0 | $0 |
| 2021 | $3,195 | $135,400 | $46,800 | $88,600 |
| 2020 | $2,862 | $131,900 | $0 | $0 |
| 2019 | $2,765 | $128,400 | $0 | $0 |
| 2018 | $2,752 | $124,900 | $46,800 | $78,100 |
| 2017 | $2,767 | $124,467 | $0 | $0 |
| 2016 | $2,388 | $124,033 | $0 | $0 |
| 2015 | $2,388 | $123,600 | $0 | $0 |
| 2014 | $2,388 | $123,600 | $0 | $0 |
Property History
| Date | Event | Price | List to Sale | Price per Sq Ft | Prior Sale |
|---|---|---|---|---|---|
| 11/25/2025 11/25/25 | Price Changed | $279,900 | -3.4% | $165 / Sq Ft | |
| 09/24/2025 09/24/25 | For Sale | $289,900 | +9.8% | $171 / Sq Ft | |
| 10/25/2024 10/25/24 | Sold | $264,000 | -0.4% | $175 / Sq Ft | View Prior Sale |
| 09/25/2024 09/25/24 | For Sale | $264,999 | 0.0% | $176 / Sq Ft | |
| 09/20/2024 09/20/24 | Price Changed | $264,999 | +103.8% | $176 / Sq Ft | |
| 11/01/2013 11/01/13 | Sold | $130,000 | +0.1% | $110 / Sq Ft | View Prior Sale |
| 09/28/2013 09/28/13 | For Sale | $129,900 | 0.0% | $109 / Sq Ft | |
| 08/15/2013 08/15/13 | Pending | -- | -- | -- | |
| 08/14/2013 08/14/13 | Pending | -- | -- | -- | |
| 08/05/2013 08/05/13 | For Sale | $129,900 | 0.0% | $109 / Sq Ft | |
| 05/16/2013 05/16/13 | Pending | -- | -- | -- | |
| 05/04/2013 05/04/13 | Price Changed | $129,900 | -3.1% | $109 / Sq Ft | |
| 01/19/2013 01/19/13 | For Sale | $134,000 | -- | $113 / Sq Ft |
Purchase History
| Date | Type | Sale Price | Title Company |
|---|---|---|---|
| Deed | $264,000 | Charter Title | |
| Deed | $130,000 | Lakeview Title Company | |
| Deed | $98,900 | -- | |
| Deed | $62,000 | -- |
Mortgage History
| Date | Status | Loan Amount | Loan Type |
|---|---|---|---|
| Open | $211,200 | New Conventional | |
| Previous Owner | $122,100 | FHA | |
| Previous Owner | $62,418 | No Value Available |
Source: Bright MLS
MLS Number: MDBA2184596
APN: 5629-007B
- 6103 Glenoak Ave
- 0 Royston Ave
- 6113 Sefton Ave
- 5932 Bertram Ave
- 5921 Burgess Ave
- 3300 Westfield Ave
- 6201 Carter Ave
- 6303 Moyer Ave
- 3043 Pinewood Ave
- 3018 Mary Ave
- 5900 Winthrope Ave
- 3509 White Ave
- 2905 Westfield Ave
- 2911 Pinewood Ave
- 2902 Westfield Ave
- 3302 E Northern Pkwy
- 3714 Mayberry Ave Unit F
- 3714 Mayberry Ave Unit D
- 6431 Walther Ave Unit A
- 6429 Walther Ave Unit F
- 3014 Royston Ave
- 3043 Pinewood Ave Unit 1
- 3401 White Ave
- 5907 Winthrope Ave
- 3029 E Northern Pkwy
- 6410 Walther Ave
- 2804 Christopher Ave
- 3815 Birchview Ave Unit 2
- 6915 Harford Rd Unit 3
- 6136 Fairdel Ave
- 3015 Gibbons Ave Unit 1
- 5922 Benton Heights Ave
- 2805 Hamilton Ave
- 5906 Benton Heights Ave Unit B (2ND FLOOR)
- 2826 Inglewood Ave
- 3021 Echodale Ave Unit 1
- 4013 White Ave
- 3807 Fleetwood Ave Unit 3
- 3807 Fleetwood Ave Unit 1
- 3807 Fleetwood Ave Unit 2
Ask me questions while you tour the home.
