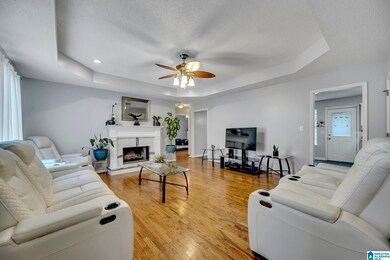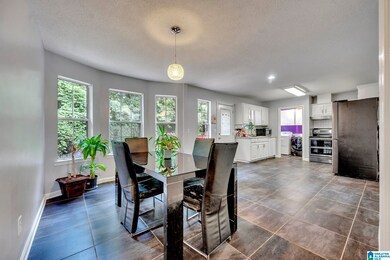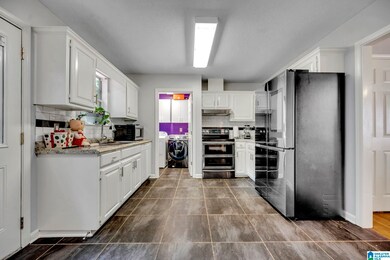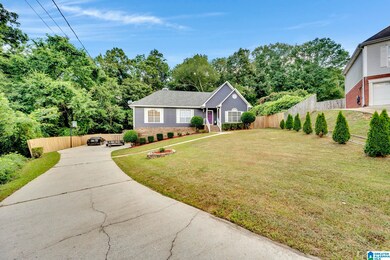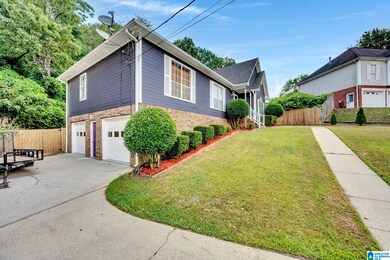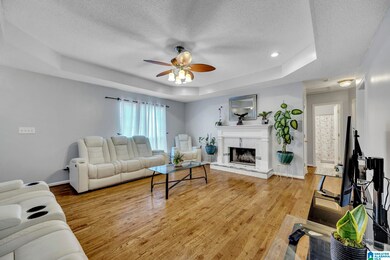
6015 Summer Crest Cir Pinson, AL 35126
Highlights
- Safe Room
- Deck
- Attic
- Sitting Area In Primary Bedroom
- Wood Flooring
- Den
About This Home
As of August 2022Beautifully well-kept, cul-de-sac home in Summer Crest! Split bedroom design with oversized master suite, gleaming hardwoods throughout the common areas, gas brick fireplace and trey ceiling in the family room, formal dining, and kitchen breakfast area covered front porch, large open deck out back for grilling and entertaining, fenced backyard, 2 car garage with plenty of storage space, and AWESOME downstairs den that could easily be converted into a 4th bedroom AND den! Roof 11 years, 7 years Lennox heat pump, new carpet in 2nd & 3rd bedrooms, as well as in the downstairs den. basement room could be used as a storm shelter, main level laundry room with built-in cabinets, double pane windows, and just too much more to mention with so little space. Take a look at the pictures and then schedule an appointment to see this one
Home Details
Home Type
- Single Family
Est. Annual Taxes
- $772
Year Built
- Built in 1995
Lot Details
- 0.33 Acre Lot
- Fenced Yard
Parking
- 4 Car Garage
- Basement Garage
- Side Facing Garage
- Assigned Parking
Interior Spaces
- 1-Story Property
- Brick Fireplace
- Gas Fireplace
- Bay Window
- Living Room with Fireplace
- Den
- Pull Down Stairs to Attic
- Safe Room
Kitchen
- Stove
- Built-In Microwave
- Dishwasher
- Laminate Countertops
Flooring
- Wood
- Carpet
- Tile
- Vinyl
Bedrooms and Bathrooms
- 3 Bedrooms
- Sitting Area In Primary Bedroom
- Split Bedroom Floorplan
- Walk-In Closet
- 2 Full Bathrooms
- Split Vanities
- Bathtub and Shower Combination in Primary Bathroom
- Linen Closet In Bathroom
Laundry
- Laundry Room
- Laundry on main level
- Washer and Electric Dryer Hookup
Basement
- Basement Fills Entire Space Under The House
- Recreation or Family Area in Basement
- Natural lighting in basement
Outdoor Features
- Deck
- Porch
Schools
- Pinson Elementary School
- Rudd Middle School
- Pinson Valley High School
Utilities
- Central Heating and Cooling System
- Dual Heating Fuel
- Heat Pump System
- Gas Water Heater
Community Details
Listing and Financial Details
- Visit Down Payment Resource Website
- Assessor Parcel Number 09-00-33-3-000-029.005
Ownership History
Purchase Details
Home Financials for this Owner
Home Financials are based on the most recent Mortgage that was taken out on this home.Purchase Details
Home Financials for this Owner
Home Financials are based on the most recent Mortgage that was taken out on this home.Purchase Details
Home Financials for this Owner
Home Financials are based on the most recent Mortgage that was taken out on this home.Map
Similar Homes in Pinson, AL
Home Values in the Area
Average Home Value in this Area
Purchase History
| Date | Type | Sale Price | Title Company |
|---|---|---|---|
| Warranty Deed | $277,500 | -- | |
| Warranty Deed | $155,000 | -- | |
| Interfamily Deed Transfer | -- | -- |
Mortgage History
| Date | Status | Loan Amount | Loan Type |
|---|---|---|---|
| Open | $272,473 | FHA | |
| Previous Owner | $139,500 | New Conventional | |
| Previous Owner | $18,000 | Credit Line Revolving |
Property History
| Date | Event | Price | Change | Sq Ft Price |
|---|---|---|---|---|
| 08/15/2022 08/15/22 | Sold | $277,500 | +4.8% | $138 / Sq Ft |
| 07/05/2022 07/05/22 | For Sale | $264,900 | +70.9% | $132 / Sq Ft |
| 09/28/2015 09/28/15 | Sold | $155,000 | 0.0% | $101 / Sq Ft |
| 08/31/2015 08/31/15 | Pending | -- | -- | -- |
| 08/18/2015 08/18/15 | For Sale | $155,000 | -- | $101 / Sq Ft |
Tax History
| Year | Tax Paid | Tax Assessment Tax Assessment Total Assessment is a certain percentage of the fair market value that is determined by local assessors to be the total taxable value of land and additions on the property. | Land | Improvement |
|---|---|---|---|---|
| 2024 | $1,444 | $28,240 | -- | -- |
| 2022 | $1,011 | $21,110 | $3,900 | $17,210 |
| 2021 | $772 | $16,460 | $3,900 | $12,560 |
| 2020 | $772 | $16,460 | $3,900 | $12,560 |
| 2019 | $772 | $16,460 | $0 | $0 |
| 2018 | $735 | $15,720 | $0 | $0 |
| 2017 | $735 | $15,720 | $0 | $0 |
| 2016 | $668 | $14,400 | $0 | $0 |
| 2015 | $729 | $15,600 | $0 | $0 |
| 2014 | $1,018 | $14,720 | $0 | $0 |
| 2013 | $1,018 | $14,720 | $0 | $0 |
Source: Greater Alabama MLS
MLS Number: 1324569
APN: 09-00-33-3-000-029.005
- 5100 Willow Ridge Dr
- 5279 Willow Ridge Dr
- 5289 Willow Ridge Ln
- 5013 Stonearbor Dr
- 6270 Tyler Loop Rd Unit 11-13
- 5826 Willow Crest Dr
- 5007 Stonearbor Dr
- 4491 Flagstone Ln
- 5411 Somersby Pkwy Unit 44
- 5135 Amberwood Ln
- 6164 Edgefield Ln
- 5431 Somersby Pkwy Unit 44
- 5723 Hanover Dr Unit 91
- 6259 Anne Dr
- 5291 Stablehouse Ln
- 5442 Tyler Loop Rd
- 5208 Amberwood Cir
- 5617 Tyler Loop Rd Unit 4
- 5502 Kennesaw Pass
- 5592 Summit Pointe

