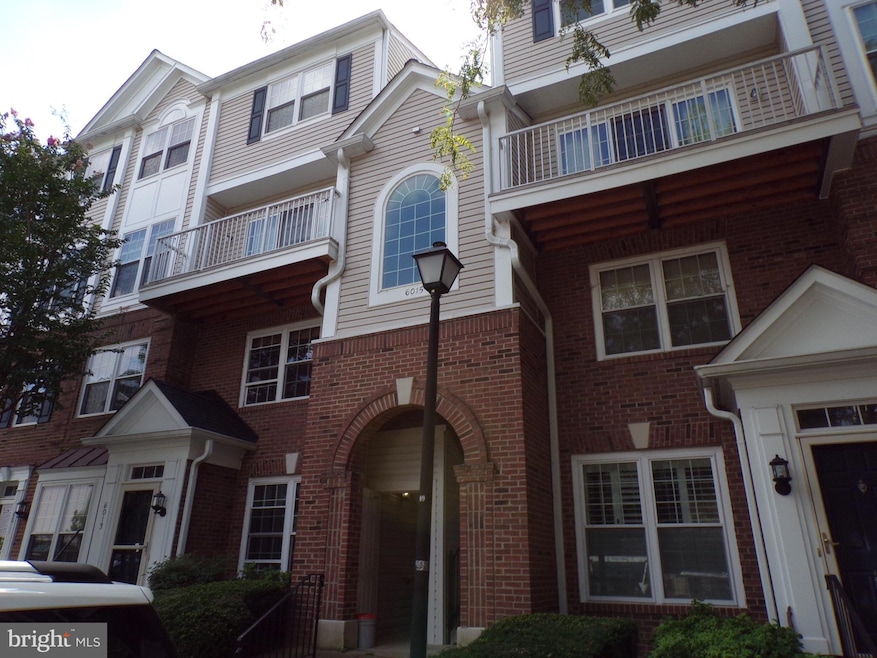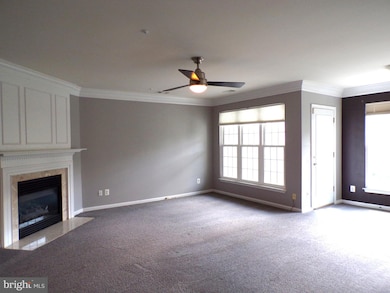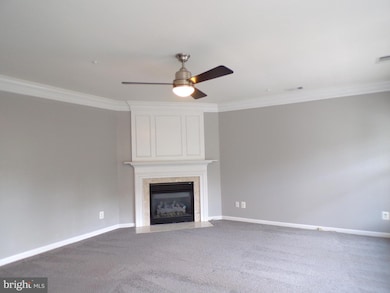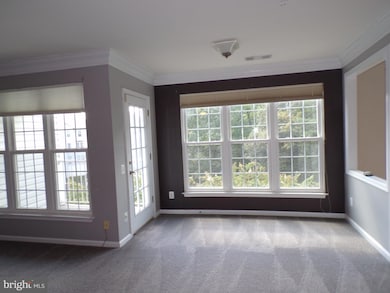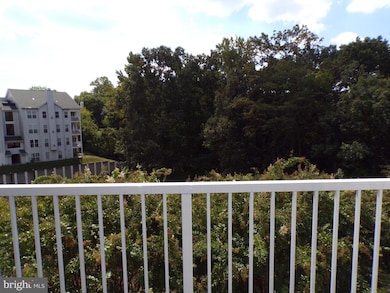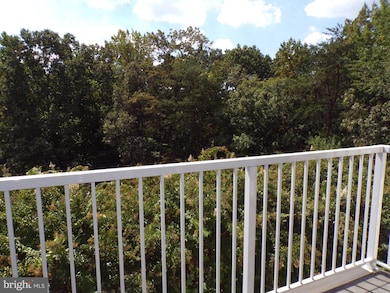6015 Terrapin Place Unit 302 Alexandria, VA 22310
Highlights
- View of Trees or Woods
- Open Floorplan
- No HOA
- Bush Hill Elementary School Rated A-
- Traditional Architecture
- Stainless Steel Appliances
About This Home
Welcome to this lovely two bedroom, two level condo. This top floor, rear facing unit provides a quiet, seclude space for your peaceful enjoyment and is spacious and bright. The main level has combined living/dining rooms with a gas fireplace for a cozy atmosphere and warmth on those cold winter days. The large kitchen has ample cabinetry and space for a small table, shelving or work island. Granite counters and stainless steel appliances make this a great place for the home chef. The balcony off the dining room provides a treed view overlooking open common ground/greenery. Up to the upper level you will find two bedrooms; both with their own full baths and walk in closets. The primary bedroom is very spacious and has a huge walk in closet. The laundry is also located on the upper level for convenience. The unit comes with one assigned parking space and one unassigned.
This property is less than one mile to Van Dorn Metro, and is conveniently located minutes to 95, 395, 495, Pentagon and Ft. Belvoir. Nearby shopping, restaurants and entertainment in Kingstowne and Springfield Towne Center means this will go fast, don't miss it!
Listing Agent
(571) 241-2184 lorraine@wilkinsonpm.com Wilkinson PM INC License #0225061530 Listed on: 09/10/2025
Condo Details
Home Type
- Condominium
Year Built
- Built in 1996
Lot Details
- Two or More Common Walls
- Infill Lot
- Northeast Facing Home
- Property is in very good condition
Parking
- Parking Lot
Home Design
- Traditional Architecture
- Entry on the 3rd floor
- Aluminum Siding
Interior Spaces
- 1,244 Sq Ft Home
- Property has 2 Levels
- Open Floorplan
- Ceiling height of 9 feet or more
- Ceiling Fan
- Recessed Lighting
- Fireplace With Glass Doors
- Window Treatments
- Combination Dining and Living Room
- Views of Woods
Kitchen
- Eat-In Kitchen
- Stove
- Built-In Microwave
- Dishwasher
- Stainless Steel Appliances
- Disposal
Flooring
- Carpet
- Ceramic Tile
- Vinyl
Bedrooms and Bathrooms
- 2 Bedrooms
- Walk-In Closet
- Walk-in Shower
Laundry
- Laundry on upper level
- Dryer
- Washer
Outdoor Features
- Balcony
Utilities
- Forced Air Heating and Cooling System
- Vented Exhaust Fan
- Natural Gas Water Heater
Listing and Financial Details
- Residential Lease
- Security Deposit $2,495
- Tenant pays for insurance, light bulbs/filters/fuses/alarm care, minor interior maintenance, windows/screens, utilities - some
- The owner pays for association fees, management, real estate taxes
- Rent includes grounds maintenance, parking, snow removal, trash removal, sewer, water
- No Smoking Allowed
- 10-Month Min and 24-Month Max Lease Term
- Available 12/19/25
- $50 Application Fee
- Assessor Parcel Number 0814 41056015D
Community Details
Overview
- No Home Owners Association
- Association fees include all ground fee, common area maintenance, exterior building maintenance, management, sewer, snow removal, trash, water
- Low-Rise Condominium
- Sycamores At Van Dorn Subdivision
Pet Policy
- No Pets Allowed
Map
Property History
| Date | Event | Price | List to Sale | Price per Sq Ft | Prior Sale |
|---|---|---|---|---|---|
| 12/11/2025 12/11/25 | Price Changed | $2,495 | -4.0% | $2 / Sq Ft | |
| 10/03/2025 10/03/25 | Price Changed | $2,600 | -5.5% | $2 / Sq Ft | |
| 09/10/2025 09/10/25 | For Rent | $2,750 | +11.1% | -- | |
| 09/30/2024 09/30/24 | Rented | $2,475 | 0.0% | -- | |
| 09/26/2024 09/26/24 | Under Contract | -- | -- | -- | |
| 09/18/2024 09/18/24 | For Rent | $2,475 | +3.1% | -- | |
| 09/22/2023 09/22/23 | Rented | $2,400 | 0.0% | -- | |
| 09/20/2023 09/20/23 | Under Contract | -- | -- | -- | |
| 09/08/2023 09/08/23 | For Rent | $2,400 | 0.0% | -- | |
| 04/15/2019 04/15/19 | Sold | $335,000 | +3.1% | $269 / Sq Ft | View Prior Sale |
| 02/23/2019 02/23/19 | Pending | -- | -- | -- | |
| 02/21/2019 02/21/19 | For Sale | $325,000 | +16.1% | $261 / Sq Ft | |
| 11/21/2012 11/21/12 | Sold | $280,000 | -3.4% | $225 / Sq Ft | View Prior Sale |
| 06/10/2012 06/10/12 | Pending | -- | -- | -- | |
| 05/23/2012 05/23/12 | For Sale | $290,000 | 0.0% | $233 / Sq Ft | |
| 05/11/2012 05/11/12 | Pending | -- | -- | -- | |
| 04/09/2012 04/09/12 | For Sale | $290,000 | -- | $233 / Sq Ft |
Source: Bright MLS
MLS Number: VAFX2265798
APN: 0814-41056015D
- 5986 Kimberly Anne Way
- 5880 Langton Dr
- 5930 Langton Dr
- 5791 Valley View Dr
- 6167 Cobbs Rd
- 6057 Crown Royal Cir
- 5812 Piedmont Dr
- 6170 Howells Rd
- 6101 Briarview Ct
- 6209 Waterlily Ct
- 6185 Little Valley Way
- 6301 Edsall Rd Unit 224
- 6301 Edsall Rd Unit 500
- 6301 Edsall Rd Unit 301
- 6301 Edsall Rd Unit 205
- 6301 Edsall Rd Unit 102
- 6301 Edsall Rd Unit 424
- 6194 Wild Valley Ct
- 6044 Masondale Rd
- 6225 Bren Mar Dr
- 5995B Terrapin Place Unit 301
- 5920 Terrapin Place
- 5947 Founders Hill Dr Unit 103
- 5982 Founders Hill Ct Unit 202
- 5901 Coverdale Way
- 6001 Archstone Way
- 6022 Katelyn Ct
- 5929 Woodfield Estates Dr
- 5822 Brookview Dr
- 6172 Morning Glory Rd
- 6022 Valley View Dr
- 5812 Apsley House Ct
- 5508 Brookland Rd
- 6301 Edsall Rd Unit 109
- 990 Harrison Cir
- 6230 Almerico Place
- 6022 Independence Way
- 901 Harrison Cir
- 5405 Brookland Rd
- 6250 Edsall Rd Unit 203
