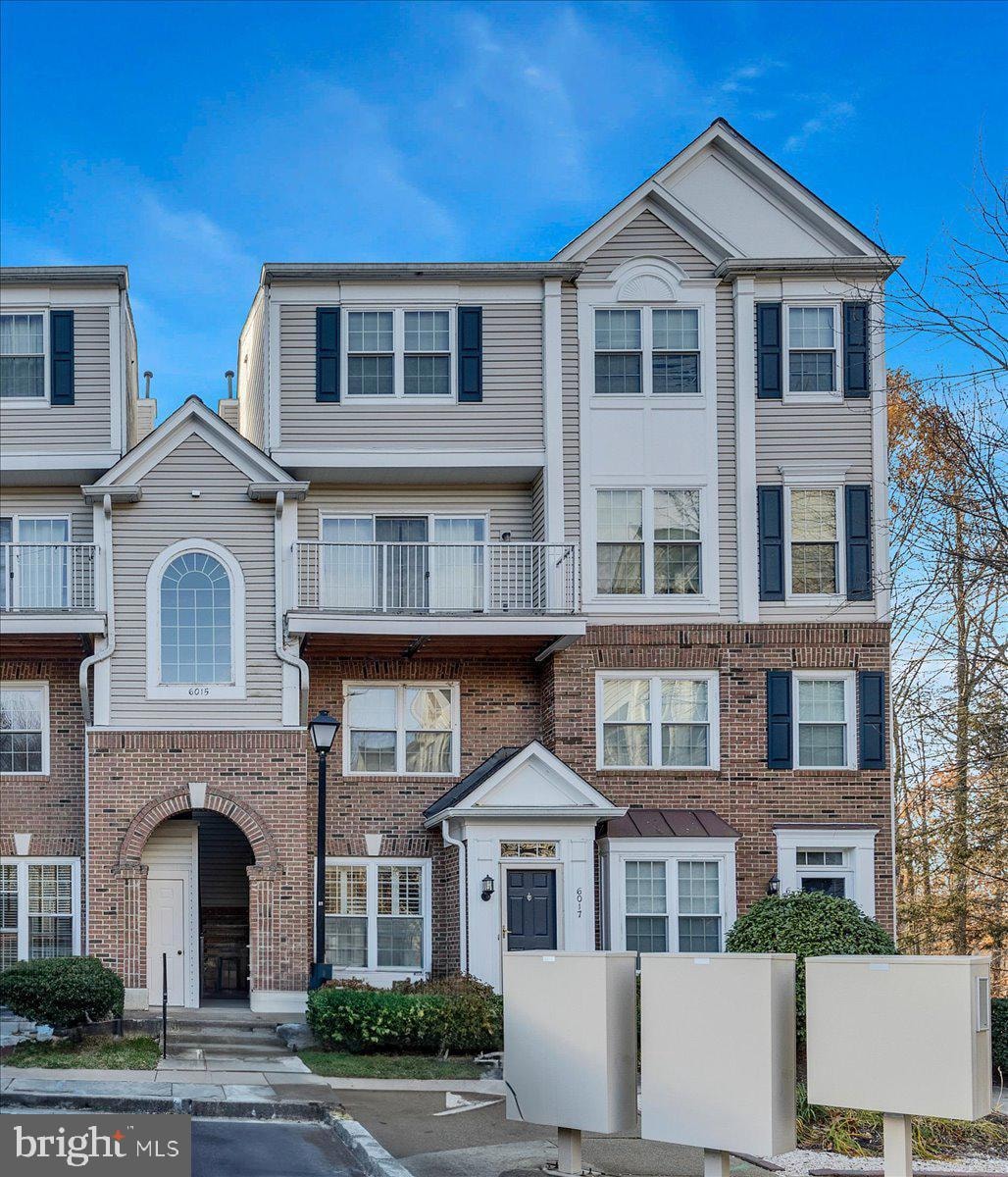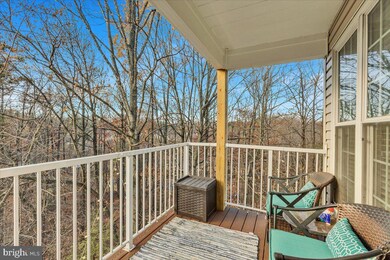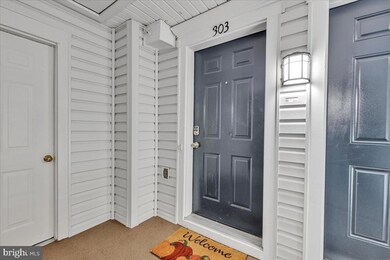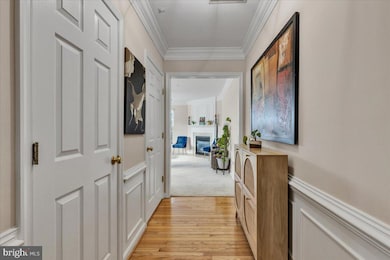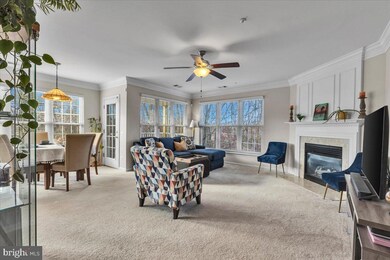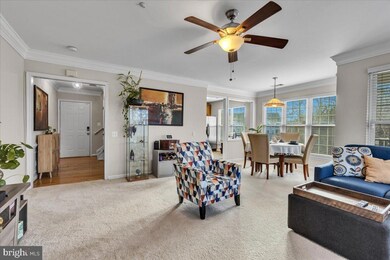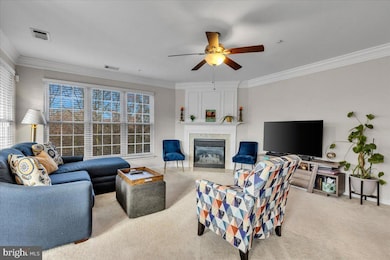
6015 Terrapin Place Unit 303 Alexandria, VA 22310
Highlights
- Penthouse
- Colonial Architecture
- Community Pool
- Bush Hill Elementary School Rated A-
- Clubhouse
- Jogging Path
About This Home
As of January 2025This penthouse 2 level condo facing the woods is the privacy and comfort you’ve been searching for! As you walk in to this top floor condo, you enter into the entryway with storage for your shoes and a coat closet that has additional under stair storage. Walk past the half bath and into the large living room with a gas fireplace. This corner unit offers large windows on both walls with views of the wooded area behind the community. The dining room and open concept kitchen allows for a great space for entertaining. Off the dining room space is access to the newly refinished deck, great for relaxing in the morning with a nice cup of coffee. The kitchen features stainless steel appliances and large ceiling height cabinets. Head upstairs to find a large second bedroom, sizable for both an office and guest space. The walk in closet allows for even more storage. Across the hall is the full hall bath and laundry room. The master bedroom features vaulted ceilings with large windows that glow with natural light. Retreat to your own spa-like bathroom with a luxurious jetted tub, dual sinks and separate shower. A commuter’s dream, with easy access to I-95, Van Dorn Metro Station, Fairfax Connector and Reagan National Airport, the Sycamore at Van Dorn community is close to fine dining, parks & much more! This unit comes with one assigned parking space.
Last Agent to Sell the Property
City Chic Real Estate License #0225208880 Listed on: 12/05/2024
Property Details
Home Type
- Condominium
Est. Annual Taxes
- $4,446
Year Built
- Built in 1996
HOA Fees
- $545 Monthly HOA Fees
Home Design
- Penthouse
- Colonial Architecture
- Aluminum Siding
Interior Spaces
- 1,244 Sq Ft Home
- Property has 2 Levels
- Gas Fireplace
Bedrooms and Bathrooms
- 2 Bedrooms
Laundry
- Laundry on upper level
- Washer and Dryer Hookup
Parking
- Assigned parking located at #97
- Parking Lot
- Off-Street Parking
- 1 Assigned Parking Space
Utilities
- Forced Air Heating and Cooling System
- Natural Gas Water Heater
Listing and Financial Details
- Assessor Parcel Number 0814 41056015E
Community Details
Overview
- Association fees include common area maintenance, lawn maintenance, sewer, trash, water
- Low-Rise Condominium
- Sycamore At Van Dorn Condominium Condos
- Sycamores At Van Dorn Subdivision
Amenities
- Clubhouse
Recreation
- Community Playground
- Community Pool
- Dog Park
- Jogging Path
Pet Policy
- Dogs and Cats Allowed
Ownership History
Purchase Details
Home Financials for this Owner
Home Financials are based on the most recent Mortgage that was taken out on this home.Purchase Details
Home Financials for this Owner
Home Financials are based on the most recent Mortgage that was taken out on this home.Purchase Details
Home Financials for this Owner
Home Financials are based on the most recent Mortgage that was taken out on this home.Similar Homes in Alexandria, VA
Home Values in the Area
Average Home Value in this Area
Purchase History
| Date | Type | Sale Price | Title Company |
|---|---|---|---|
| Deed | $375,000 | Smart Settlements Llc | |
| Warranty Deed | $236,125 | -- | |
| Deed | $150,223 | -- |
Mortgage History
| Date | Status | Loan Amount | Loan Type |
|---|---|---|---|
| Open | $356,250 | New Conventional | |
| Previous Owner | $293,500 | New Conventional | |
| Previous Owner | $143,800 | No Value Available |
Property History
| Date | Event | Price | Change | Sq Ft Price |
|---|---|---|---|---|
| 01/08/2025 01/08/25 | Sold | $442,000 | +0.5% | $355 / Sq Ft |
| 12/05/2024 12/05/24 | For Sale | $440,000 | +17.3% | $354 / Sq Ft |
| 05/19/2021 05/19/21 | Sold | $375,000 | 0.0% | $301 / Sq Ft |
| 04/14/2021 04/14/21 | For Sale | $375,000 | 0.0% | $301 / Sq Ft |
| 04/14/2021 04/14/21 | Off Market | $375,000 | -- | -- |
| 07/03/2013 07/03/13 | Sold | $326,125 | +0.4% | $262 / Sq Ft |
| 06/06/2013 06/06/13 | Pending | -- | -- | -- |
| 06/03/2013 06/03/13 | For Sale | $324,900 | -- | $261 / Sq Ft |
Tax History Compared to Growth
Tax History
| Year | Tax Paid | Tax Assessment Tax Assessment Total Assessment is a certain percentage of the fair market value that is determined by local assessors to be the total taxable value of land and additions on the property. | Land | Improvement |
|---|---|---|---|---|
| 2024 | $4,446 | $383,780 | $77,000 | $306,780 |
| 2023 | $4,205 | $372,600 | $75,000 | $297,600 |
| 2022 | $4,097 | $358,270 | $72,000 | $286,270 |
| 2021 | $4,004 | $341,210 | $68,000 | $273,210 |
| 2020 | $3,774 | $318,890 | $64,000 | $254,890 |
| 2019 | $3,611 | $305,150 | $61,000 | $244,150 |
| 2018 | $3,549 | $308,620 | $62,000 | $246,620 |
| 2017 | $3,583 | $308,620 | $62,000 | $246,620 |
| 2016 | $3,575 | $308,620 | $62,000 | $246,620 |
| 2015 | $3,280 | $293,880 | $59,000 | $234,880 |
| 2014 | $3,375 | $303,140 | $61,000 | $242,140 |
Agents Affiliated with this Home
-
Malia Tarasek

Seller's Agent in 2025
Malia Tarasek
City Chic Real Estate
(703) 309-5262
1 in this area
89 Total Sales
-
Karina Srebrow

Buyer's Agent in 2025
Karina Srebrow
Beltran & Associates Realty LLC
(703) 338-0665
2 in this area
51 Total Sales
-
Sherif Abdalla

Seller's Agent in 2021
Sherif Abdalla
Compass
(703) 624-5555
1 in this area
189 Total Sales
-
Craig Mastrangelo

Seller Co-Listing Agent in 2021
Craig Mastrangelo
Compass
(703) 932-3622
2 in this area
77 Total Sales
-
Emily Gordon

Buyer's Agent in 2021
Emily Gordon
Real Living at Home
(847) 414-6080
1 in this area
35 Total Sales
-
Jim Fox

Seller's Agent in 2013
Jim Fox
Century 21 New Millennium
(703) 898-6717
1 in this area
97 Total Sales
Map
Source: Bright MLS
MLS Number: VAFX2212240
APN: 0814-41056015E
- 5916 Founders Hill Dr Unit 304
- 5924 Founders Hill Dr Unit 203
- 5930 Kimberly Anne Way Unit 301
- 5930 Langton Dr
- 6150 Castletown Way
- 6029 Heatherwood Dr
- 6028 Crown Royal Cir
- 6167 Cobbs Rd
- 5920 Woodfield Estates Dr
- 5812 Piedmont Dr
- 6170 Howells Rd
- 6207 Woodland Lake Dr
- 6022 Valley View Dr
- 6010 Brookland Rd
- 6301 Edsall Rd Unit 301
- 6301 Edsall Rd Unit 106
- 6301 Edsall Rd Unit 115
- 6301 Edsall Rd Unit 104
- 6301 Edsall Rd Unit 224
- 6012 Brookland Rd
