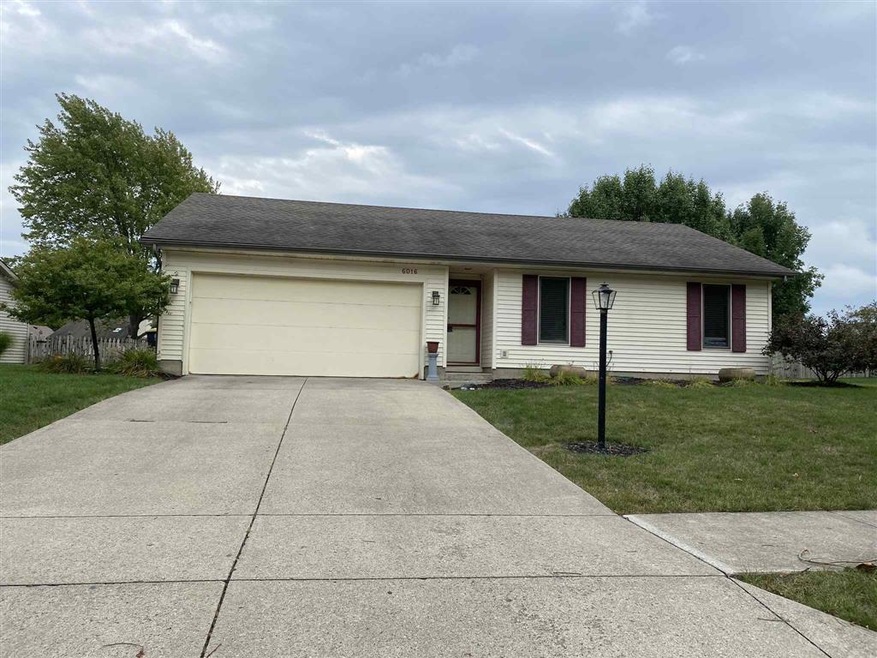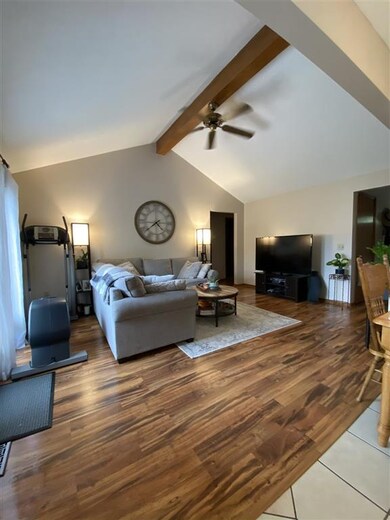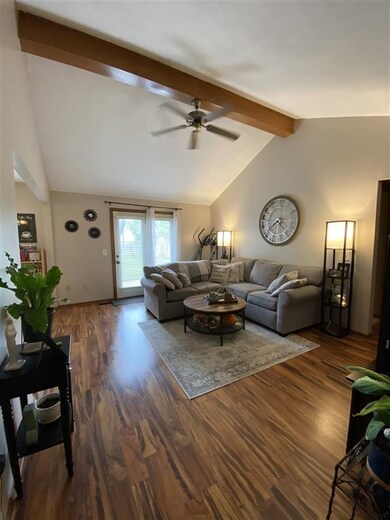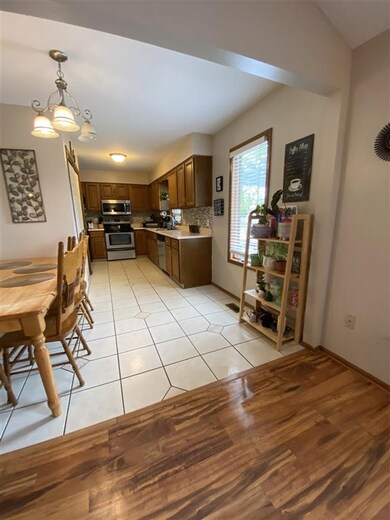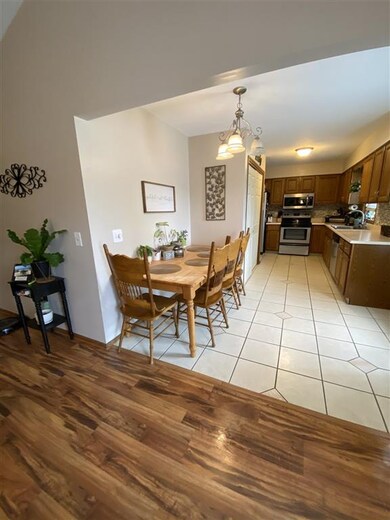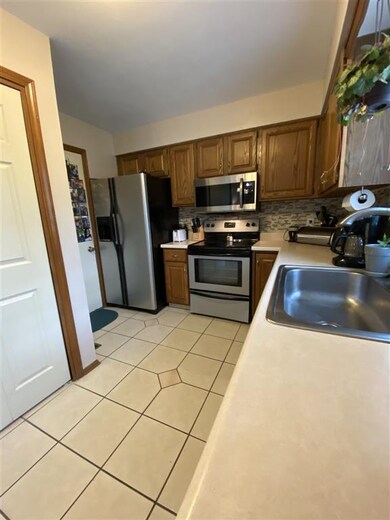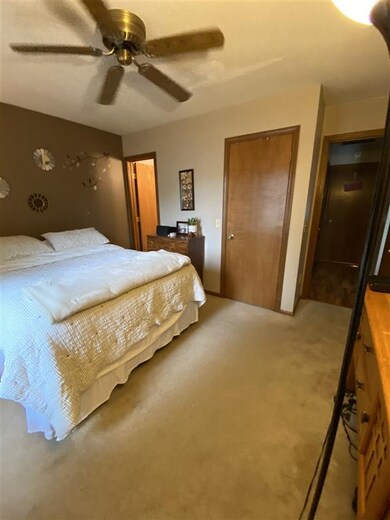
6016 Bellingham Ln Fort Wayne, IN 46835
Concord Hills NeighborhoodEstimated Value: $194,000 - $213,000
3
Beds
1.5
Baths
1,000
Sq Ft
$201/Sq Ft
Est. Value
Highlights
- Open Floorplan
- Backs to Open Ground
- Great Room
- Ranch Style House
- Cathedral Ceiling
- Cul-De-Sac
About This Home
As of October 2020Highly desirable ranch with 2 car attached garage in Concord Hill. This home is so cute and ready to move into! Cul-de-sac street. Cathedral ceiling in great room. Open floorplan. 10 year old roof. Don't wait!!
Home Details
Home Type
- Single Family
Est. Annual Taxes
- $1,168
Year Built
- Built in 1991
Lot Details
- 0.27 Acre Lot
- Lot Dimensions are 99x104
- Backs to Open Ground
- Cul-De-Sac
- Level Lot
HOA Fees
- $7 Monthly HOA Fees
Parking
- 2 Car Attached Garage
- Garage Door Opener
Home Design
- Ranch Style House
- Slab Foundation
- Poured Concrete
- Vinyl Construction Material
Interior Spaces
- 1,000 Sq Ft Home
- Open Floorplan
- Cathedral Ceiling
- Great Room
- Pull Down Stairs to Attic
Kitchen
- Electric Oven or Range
- Disposal
Bedrooms and Bathrooms
- 3 Bedrooms
Laundry
- Laundry on main level
- Electric Dryer Hookup
Location
- Suburban Location
Schools
- Shambaugh Elementary School
- Northwood Middle School
- Northrop High School
Utilities
- Forced Air Heating and Cooling System
- Heating System Uses Gas
Listing and Financial Details
- Assessor Parcel Number 02-08-09-429-010.000-072
Ownership History
Date
Name
Owned For
Owner Type
Purchase Details
Listed on
Sep 22, 2020
Closed on
Oct 23, 2020
Sold by
Close Jessica N
Bought by
Gamble Hannah M
Seller's Agent
Diane Blake
Blake Realty
Buyer's Agent
Matthew Hawkins
Wieland Real Estate
List Price
$137,000
Sold Price
$137,000
Total Days on Market
1
Current Estimated Value
Home Financials for this Owner
Home Financials are based on the most recent Mortgage that was taken out on this home.
Estimated Appreciation
$64,108
Avg. Annual Appreciation
8.42%
Original Mortgage
$132,890
Outstanding Balance
$120,126
Interest Rate
2.8%
Mortgage Type
New Conventional
Estimated Equity
$78,589
Purchase Details
Closed on
Jun 10, 2015
Sold by
Kruckeberg Rhiannon E and Kruckeberg Jason P
Bought by
Close Jessica N
Home Financials for this Owner
Home Financials are based on the most recent Mortgage that was taken out on this home.
Original Mortgage
$82,478
Interest Rate
4.12%
Mortgage Type
FHA
Purchase Details
Closed on
Aug 1, 2014
Sold by
Kruckeberg Rhiannon E and Kruckeberg Jason P
Bought by
Kruckeberg Rhiannon E and Kruckeberg Jason P
Home Financials for this Owner
Home Financials are based on the most recent Mortgage that was taken out on this home.
Original Mortgage
$67,500
Interest Rate
4.15%
Mortgage Type
New Conventional
Purchase Details
Closed on
Sep 2, 2011
Sold by
Bains Keely J and Smith Keely J
Bought by
Williams Rhiannon E and Kruckeberg Jason P
Home Financials for this Owner
Home Financials are based on the most recent Mortgage that was taken out on this home.
Original Mortgage
$80,408
Interest Rate
4.25%
Mortgage Type
FHA
Purchase Details
Closed on
Jan 28, 2004
Sold by
Ashley Robert F and Ashley Kristin D
Bought by
Smith Keely J
Home Financials for this Owner
Home Financials are based on the most recent Mortgage that was taken out on this home.
Original Mortgage
$84,572
Interest Rate
5.88%
Mortgage Type
FHA
Similar Homes in the area
Create a Home Valuation Report for This Property
The Home Valuation Report is an in-depth analysis detailing your home's value as well as a comparison with similar homes in the area
Home Values in the Area
Average Home Value in this Area
Purchase History
| Date | Buyer | Sale Price | Title Company |
|---|---|---|---|
| Gamble Hannah M | $137,000 | Trademark Title | |
| Close Jessica N | -- | None Available | |
| Kruckeberg Rhiannon E | -- | Metropolitan Title Of In | |
| Williams Rhiannon E | -- | Renaissance Title | |
| Smith Keely J | -- | Commonwealth-Dreibelbiss Tit |
Source: Public Records
Mortgage History
| Date | Status | Borrower | Loan Amount |
|---|---|---|---|
| Open | Gamble Hannah M | $132,890 | |
| Previous Owner | Close Jessica N | $81,854 | |
| Previous Owner | Close Jessica N | $82,478 | |
| Previous Owner | Kruckeberg Rhiannon E | $67,500 | |
| Previous Owner | Williams Rhiannon E | $80,408 | |
| Previous Owner | Smith Keely J | $84,572 |
Source: Public Records
Property History
| Date | Event | Price | Change | Sq Ft Price |
|---|---|---|---|---|
| 10/23/2020 10/23/20 | Sold | $137,000 | 0.0% | $137 / Sq Ft |
| 09/23/2020 09/23/20 | Pending | -- | -- | -- |
| 09/22/2020 09/22/20 | For Sale | $137,000 | -- | $137 / Sq Ft |
Source: Indiana Regional MLS
Tax History Compared to Growth
Tax History
| Year | Tax Paid | Tax Assessment Tax Assessment Total Assessment is a certain percentage of the fair market value that is determined by local assessors to be the total taxable value of land and additions on the property. | Land | Improvement |
|---|---|---|---|---|
| 2024 | $1,772 | $179,100 | $33,700 | $145,400 |
| 2022 | $1,447 | $137,000 | $33,700 | $103,300 |
| 2021 | $1,477 | $134,500 | $21,700 | $112,800 |
| 2020 | $1,276 | $120,900 | $21,700 | $99,200 |
| 2019 | $1,168 | $112,500 | $21,700 | $90,800 |
| 2018 | $968 | $100,800 | $21,700 | $79,100 |
| 2017 | $817 | $91,200 | $21,700 | $69,500 |
| 2016 | $806 | $90,400 | $21,700 | $68,700 |
| 2014 | $738 | $87,500 | $21,700 | $65,800 |
| 2013 | $609 | $81,400 | $21,700 | $59,700 |
Source: Public Records
Agents Affiliated with this Home
-
Diane Blake

Seller's Agent in 2020
Diane Blake
Blake Realty
(260) 385-8858
3 in this area
116 Total Sales
-
Matthew Hawkins

Buyer's Agent in 2020
Matthew Hawkins
Wieland Real Estate
(260) 417-2165
1 in this area
155 Total Sales
Map
Source: Indiana Regional MLS
MLS Number: 202038207
APN: 02-08-09-429-010.000-072
Nearby Homes
- 6204 Belle Isle Ln
- 8221 Sunny Ln
- 5517 Rothermere Dr
- 5609 Renfrew Dr
- 6229 Bellingham Ln
- 7827 Sunderland Dr
- 7801 Brookfield Dr
- 8029 Pebble Creek Place
- 5415 Cranston Ave
- 8020 Marston Dr
- 3849 Pebble Creek Place
- 8020 Carnovan Dr
- 5639 Catalpa Ln
- 5202 Renfrew Dr
- 7382 Denise Dr
- 7412 Tanbark Ln
- 8468 Mayhew Rd
- 7359 Linda Dr
- 6937 Place
- 6954 Jerome Park Place
- 6016 Bellingham Ln
- 6022 Bellingham Ln
- 6008 Bellingham Ln
- 6109 Belle Isle Ln
- 6117 Belle Isle Ln
- 6028 Bellingham Ln
- 6127 Belle Isle Ln
- 6013 Bellingham Ln
- 6019 Bellingham Ln
- 6011 Bellingham Ln
- 6025 Bellingham Ln
- 6003 Bellingham Ln
- 6133 Belle Isle Ln
- 6034 Bellingham Ln
- 6001 Bellingham Ln
- 6031 Bellingham Ln
- 6135 Belle Isle Ln
- 6106 Belle Isle Ln
- 6102 Belle Isle Ln
- 6112 Belle Isle Ln
