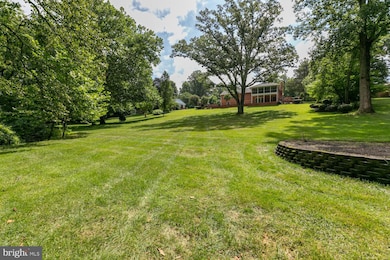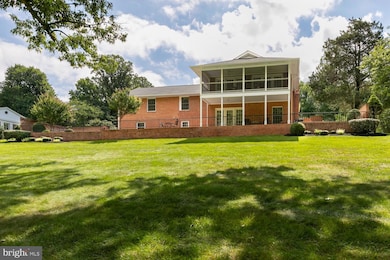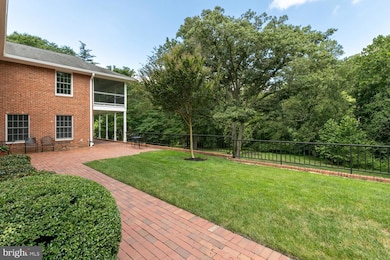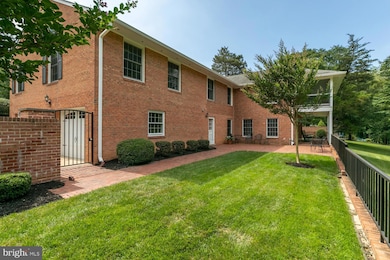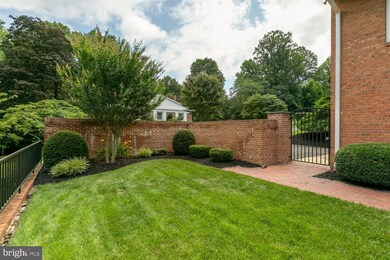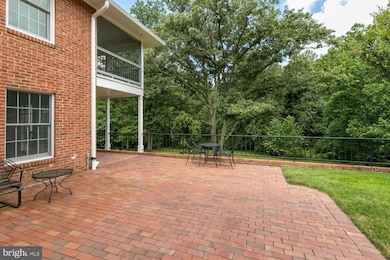
6016 Berwynd Rd Fairfax, VA 22030
Estimated payment $8,195/month
Highlights
- 1.01 Acre Lot
- Rambler Architecture
- No HOA
- Oak View Elementary School Rated A
- 2 Fireplaces
- 2 Car Direct Access Garage
About This Home
Nestled in the highly sought-after Brecon Ridge neighborhood, within the acclaimed Woodson High School district, this immaculate 4-bedroom/4 full bath, nearly 5,000-square-foot home offers an unparalleled blend of luxury, space, and convenience. An easy bike ride to GMU and charming Old Town Fairfax, with its vibrant shopping and dining, and yet only minutes from major thoroughfares, this property is perfectly positioned for both tranquility and accessibility.
Step inside to discover a welcoming yet expansive interior, where perfect hardwood floors flow throughout the main level. The kitchen, equipped with upgraded appliances, is a cook’s delight, while the stunning two-story, 500-square-foot addition elevates the home’s grandeur. The main level addition boasts vaulted ceilings and a serene screened porch, ideal for morning coffee or evening relaxation. Below, is a bright and airy sunroom with an elegant veranda opening to two beautifully hardscaped patios, perfect for entertaining or unwinding.
The backyard offers phenomenal views of a meticulously manicured one-acre lawn, partially elevated and fenced, framed by mature trees and a peaceful creek at the property’s edge. With endless opportunities to expand, including the potential to add a second floor, this home is as versatile as it is luxurious.
Featuring two primary suites with renovated en suite baths, large bedrooms with spacious closets, and radiant heat for ultimate comfort, every detail has been thoughtfully designed. The oversized two-car garage, complete with an additional workroom, provides ample storage and functionality. As part of a friendly neighborhood with member only exclusive access to the Country Club of Fairfax, this home offers a lifestyle of community and leisure.
Unassuming from the entry yet breathtakingly expansive, this Brecon Ridge gem is ready to welcome you home. Don’t miss your chance to own this extraordinary property. Pics and floorplan to come shortly.
Open House Schedule
-
Sunday, July 20, 20252:00 to 4:00 pm7/20/2025 2:00:00 PM +00:007/20/2025 4:00:00 PM +00:00Add to Calendar
Home Details
Home Type
- Single Family
Est. Annual Taxes
- $11,935
Year Built
- Built in 1966
Lot Details
- 1.01 Acre Lot
- Northeast Facing Home
- Extensive Hardscape
- Sprinkler System
- Property is zoned 030
Parking
- 2 Car Direct Access Garage
- Oversized Parking
- Side Facing Garage
- Garage Door Opener
Home Design
- Rambler Architecture
- Brick Exterior Construction
- Block Foundation
- Slab Foundation
- Architectural Shingle Roof
Interior Spaces
- Property has 2 Levels
- 2 Fireplaces
- Laundry on lower level
Bedrooms and Bathrooms
Accessible Home Design
- Level Entry For Accessibility
Schools
- Oak View Elementary School
- Frost Middle School
- Woodson High School
Utilities
- Central Air
- Radiant Heating System
- Natural Gas Water Heater
- Septic Equal To The Number Of Bedrooms
Community Details
- No Home Owners Association
- Brecon Ridge Subdivision
Listing and Financial Details
- Tax Lot 66
- Assessor Parcel Number 0672 03 0066
Map
Home Values in the Area
Average Home Value in this Area
Tax History
| Year | Tax Paid | Tax Assessment Tax Assessment Total Assessment is a certain percentage of the fair market value that is determined by local assessors to be the total taxable value of land and additions on the property. | Land | Improvement |
|---|---|---|---|---|
| 2024 | $11,240 | $970,200 | $497,000 | $473,200 |
| 2023 | $11,114 | $984,830 | $497,000 | $487,830 |
| 2022 | $10,277 | $898,760 | $450,000 | $448,760 |
| 2021 | $9,289 | $791,580 | $420,000 | $371,580 |
| 2020 | $9,257 | $782,210 | $420,000 | $362,210 |
| 2019 | $8,529 | $720,690 | $400,000 | $320,690 |
| 2018 | $7,941 | $690,560 | $398,000 | $292,560 |
| 2017 | $8,294 | $714,410 | $398,000 | $316,410 |
| 2016 | $7,976 | $688,500 | $390,000 | $298,500 |
| 2015 | $7,113 | $637,390 | $361,000 | $276,390 |
| 2014 | $6,823 | $612,760 | $347,000 | $265,760 |
Property History
| Date | Event | Price | Change | Sq Ft Price |
|---|---|---|---|---|
| 07/17/2025 07/17/25 | Price Changed | $1,299,900 | +0.8% | $295 / Sq Ft |
| 07/17/2025 07/17/25 | For Sale | $1,290,000 | -- | $293 / Sq Ft |
Similar Homes in Fairfax, VA
Source: Bright MLS
MLS Number: VAFX2256362
APN: 0672-03-0066
- 6028 Berwynd Rd
- 5039 Prestwick Dr
- 4819 Bentonbrook Dr
- 4801 Fox Chapel Rd
- 11433 Popes Head Rd
- 11601 Braddock Rd
- 11123 Popes Head Rd
- 11625 Braddock Rd
- 5309 Portsmouth Rd
- 5116 Portsmouth Rd
- 11332 and 11336 Crescent Dr
- 4620 University Dr
- 5026 Huntwood Manor Dr
- 11132 Flora Lee Dr
- 5139 Portsmouth Rd
- 4404 San Marcos Dr
- 0 Joshua Davis Ct
- 11340 Park Dr
- 11039 Del Rio Dr
- 4317 Alta Vista Dr
- 5200 Prestwick Dr
- 4510 Andes Ct
- 4500 University Dr
- 5414 Earps Corner Place
- 10608-E Kitty Pozer Dr
- 5030 Gadsen Dr
- 10725 West Dr Unit 304
- 10725 West Dr Unit 301
- 5012 Sideburn Rd
- 44334 Village Dr
- 10907 Maple St
- 4272 Allison Cir
- 4210 Allison Cir Unit 1
- 10626 Ashby Place
- 10710 Maple St
- 4113 Lamarre Dr
- 10831 Crest St
- 10715 Joyce Dr
- 4796 Gainsborough Dr
- 4113 Rust Rd

