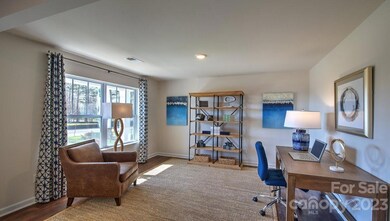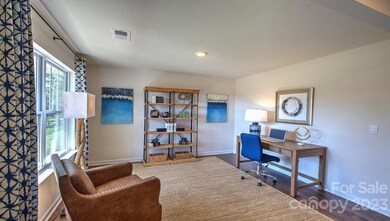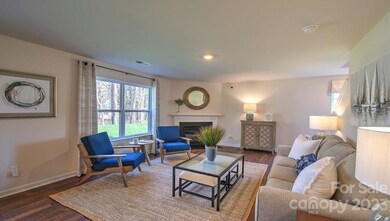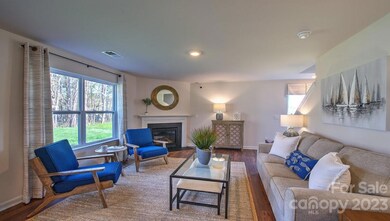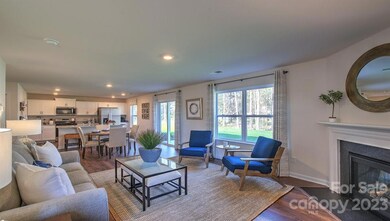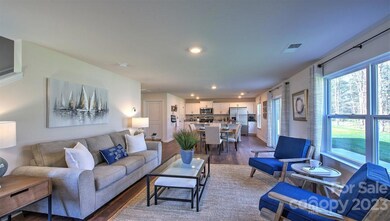
6016 Northway Forest Dr Charlotte, NC 28214
Pawtuckett NeighborhoodHighlights
- Under Construction
- Vaulted Ceiling
- Front Porch
- Open Floorplan
- Transitional Architecture
- 2 Car Attached Garage
About This Home
As of July 2024The Penwell is a two-story home that boasts an impressive level of comfort and style. The home offers four bedrooms, two & a half bathrooms, and study making it the perfect home for you. Upon entering the home, you'll find a study with French double doors. The foyer leads you directly into the center of the home. At the heart of the home is a spacious great room that blends with kitchen, creating an expansive & homey feel. The kitchen is well equipped with a walk-in pantry, stainless steel appliances, & island perfect for cooking and casual dining. The primary suite features a walk-in closet & en-suite bathroom with dual vanities. Secondary bedrooms provide comfort & privacy & have access to a secondary full bathroom. The laundry room completes the second floor. With its thoughtful design, spacious layouts, the Penwell is the perfect home for you.*Photos are representative only*Lot 18
Last Agent to Sell the Property
DR Horton Inc Brokerage Email: mcwilhelm@drhorton.com License #233926

Co-Listed By
Keller Williams Connected Brokerage Email: mcwilhelm@drhorton.com License #89679
Home Details
Home Type
- Single Family
Year Built
- Built in 2024 | Under Construction
HOA Fees
- $100 Monthly HOA Fees
Parking
- 2 Car Attached Garage
Home Design
- Transitional Architecture
- Slab Foundation
- Vinyl Siding
- Stone Veneer
Interior Spaces
- 2-Story Property
- Open Floorplan
- Vaulted Ceiling
- Family Room with Fireplace
- Vinyl Flooring
- Pull Down Stairs to Attic
- Electric Dryer Hookup
Kitchen
- Electric Range
- Microwave
- Plumbed For Ice Maker
- Dishwasher
- Kitchen Island
- Disposal
Bedrooms and Bathrooms
- 4 Bedrooms
- Walk-In Closet
- Garden Bath
Outdoor Features
- Patio
- Front Porch
Schools
- Whitewater Academy Elementary School
- Whitewater Middle School
- West Mecklenburg High School
Utilities
- Central Air
- Heat Pump System
- Electric Water Heater
- Cable TV Available
Community Details
- Built by DR Horton
- Northway At Thorn Bluff Subdivision, Penwell J Floorplan
- Mandatory home owners association
Listing and Financial Details
- Assessor Parcel Number 05542413
Ownership History
Purchase Details
Home Financials for this Owner
Home Financials are based on the most recent Mortgage that was taken out on this home.Map
Similar Homes in Charlotte, NC
Home Values in the Area
Average Home Value in this Area
Purchase History
| Date | Type | Sale Price | Title Company |
|---|---|---|---|
| Special Warranty Deed | $406,000 | None Listed On Document |
Mortgage History
| Date | Status | Loan Amount | Loan Type |
|---|---|---|---|
| Open | $375,615 | New Conventional |
Property History
| Date | Event | Price | Change | Sq Ft Price |
|---|---|---|---|---|
| 07/01/2024 07/01/24 | Sold | $405,615 | 0.0% | $187 / Sq Ft |
| 03/17/2024 03/17/24 | Pending | -- | -- | -- |
| 03/01/2024 03/01/24 | Price Changed | $405,615 | +0.5% | $187 / Sq Ft |
| 02/20/2024 02/20/24 | Price Changed | $403,615 | +0.7% | $187 / Sq Ft |
| 02/01/2024 02/01/24 | For Sale | $400,615 | -- | $185 / Sq Ft |
Tax History
| Year | Tax Paid | Tax Assessment Tax Assessment Total Assessment is a certain percentage of the fair market value that is determined by local assessors to be the total taxable value of land and additions on the property. | Land | Improvement |
|---|---|---|---|---|
| 2023 | -- | -- | -- | -- |
Source: Canopy MLS (Canopy Realtor® Association)
MLS Number: 4105586
APN: 055-424-13
- 4538 Opus Ln
- 6307 Pennacook Dr
- 7830 Lobilia Ln
- 9129 Troon Ln Unit C
- 5823 Natick Dr
- 6630 Pennacook Dr
- 9156 Black Heath Cir
- 508 Hawley St
- 8127 Paw Club Dr
- 6412 Sullins Rd
- 6114 Paw Village Rd
- 8038 Pawtuckett Rd
- 6020 Running Deer Rd
- 2302 Rayecliff Ln
- 2922 Patishall Ln
- 6748 Sullins Rd
- 6126 Eagle Peak Dr
- 6517 Paleface Place
- 1730 Deer St
- 7209 Marley Cir

