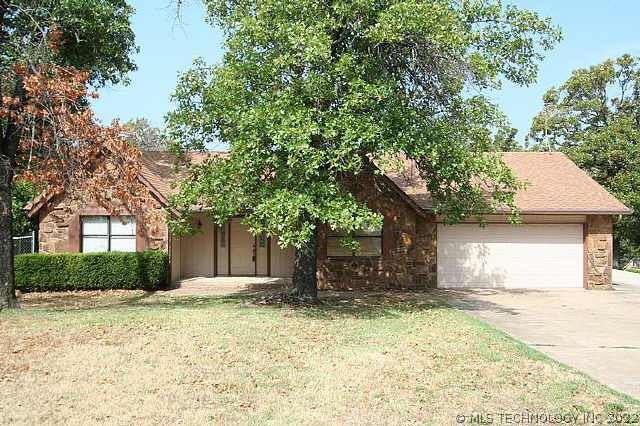
6016 S 164th West Ave Sand Springs, OK 74063
Estimated Value: $351,000 - $431,000
Highlights
- Vaulted Ceiling
- Attached Garage
- Satellite Dish
- Attic
- Ceiling Fan
- Property is Fully Fenced
About This Home
As of January 2012Great country hm 3/3/3 on 1ac m/l. Home has been updated throughout, Roof, aerobic sys., H&A, H/W, Paint, and New carpet. Extensive add-on. Master suite has private off. or sitting rm, game rm or mother-in-law w/ kit & full ba that opens to lg deck & pool
Last Agent to Sell the Property
Keller Williams Advantage License #131722 Listed on: 08/04/2011

Home Details
Home Type
- Single Family
Est. Annual Taxes
- $2,755
Year Built
- Built in 1981
Lot Details
- 0.94 Acre Lot
- Property is Fully Fenced
- Chain Link Fence
Home Design
- Ridge Vents on the Roof
- Stone Exterior Construction
- Masonite
Interior Spaces
- Vaulted Ceiling
- Ceiling Fan
- Insulated Windows
- Fire and Smoke Detector
- Attic
Kitchen
- Oven
- Stove
Bedrooms and Bathrooms
- 3 Bedrooms
- 3 Full Bathrooms
Parking
- Attached Garage
- Workshop in Garage
Outdoor Features
- Rain Gutters
Schools
- Sand Springs High School
Utilities
- Heating System Uses Gas
- Electric Water Heater
- Aerobic Septic System
- Satellite Dish
Ownership History
Purchase Details
Purchase Details
Home Financials for this Owner
Home Financials are based on the most recent Mortgage that was taken out on this home.Purchase Details
Purchase Details
Similar Homes in Sand Springs, OK
Home Values in the Area
Average Home Value in this Area
Purchase History
| Date | Buyer | Sale Price | Title Company |
|---|---|---|---|
| Price John Eric | -- | None Available | |
| Price John E | $190,000 | None Available | |
| -- | $75,500 | -- | |
| -- | $56,000 | -- |
Mortgage History
| Date | Status | Borrower | Loan Amount |
|---|---|---|---|
| Open | Price John E | $52,967 | |
| Previous Owner | Price John E | $185,183 |
Property History
| Date | Event | Price | Change | Sq Ft Price |
|---|---|---|---|---|
| 01/27/2012 01/27/12 | Sold | $190,000 | -7.3% | $69 / Sq Ft |
| 08/04/2011 08/04/11 | Pending | -- | -- | -- |
| 08/04/2011 08/04/11 | For Sale | $205,000 | -- | $75 / Sq Ft |
Tax History Compared to Growth
Tax History
| Year | Tax Paid | Tax Assessment Tax Assessment Total Assessment is a certain percentage of the fair market value that is determined by local assessors to be the total taxable value of land and additions on the property. | Land | Improvement |
|---|---|---|---|---|
| 2024 | $2,755 | $24,908 | $3,070 | $21,838 |
| 2023 | $2,755 | $25,153 | $3,100 | $22,053 |
| 2022 | $2,620 | $23,421 | $3,464 | $19,957 |
| 2021 | $2,661 | $23,421 | $3,464 | $19,957 |
| 2020 | $2,700 | $23,421 | $3,464 | $19,957 |
| 2019 | $2,700 | $23,229 | $3,435 | $19,794 |
| 2018 | $2,603 | $22,523 | $3,331 | $19,192 |
| 2017 | $2,501 | $22,838 | $3,378 | $19,460 |
| 2016 | $2,420 | $22,173 | $3,279 | $18,894 |
| 2015 | $2,362 | $22,363 | $3,307 | $19,056 |
| 2014 | $2,296 | $20,900 | $3,091 | $17,809 |
Agents Affiliated with this Home
-
Terrie Baker

Seller's Agent in 2012
Terrie Baker
Keller Williams Advantage
(918) 638-2063
65 Total Sales
-
Carolyn Thompson
C
Buyer's Agent in 2012
Carolyn Thompson
Nassau Ridge Realty
(918) 951-9020
58 Total Sales
Map
Source: MLS Technology
MLS Number: 1123432
APN: 55379-91-31-27320
- 16162 W 61st St S
- 16522 W 58th St S
- 16902 E 59th St
- 16703 Grisham Ave
- 6529 S 159th Ave W
- 6854 S 161st Ave W
- 001 W 51st St
- 1 S 165th Ave W
- 13202 W 60th St S
- 4061 S 177th W
- 0 W 57th St S
- 16930 W 84th St S
- 8228 S 145th Ave W
- 8228 S 145th Ave W Unit Tract 5
- 8228 S 145th Ave W Unit Tract 4
- 8228 S 145th Ave W Unit Tract 3
- 8228 S 145th Ave W Unit Tract 2
- 8420 S 145th West Ave
- 5117 S Nassau Ave
- 3782B S 137th Ave W
- 6016 S 164th West Ave
- 6026 S 164th West Ave
- 6006 S 164th West Ave
- 5934 S 164th West Ave
- 6015 S 164th West Ave
- 6007 S 164th West Ave
- 6025 S 164th West Ave
- 5920 S 164th West Ave
- 5927 S 167th West Ave
- 6003 S 164th West Ave
- 5931 S 164th West Ave
- 5901 S 167th West Ave
- 5921 S 164th West Ave
- 5908 S 164th West Ave
- 5941 S 164th West Ave
- 5907 S 164th West Ave
- 5902 S 167th West Ave
- 6081 S 167th West Ave
- 5935 S 164th West Ave
- 6014 S 161st West Ave
