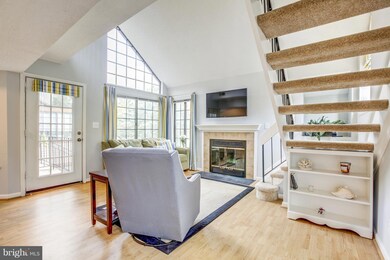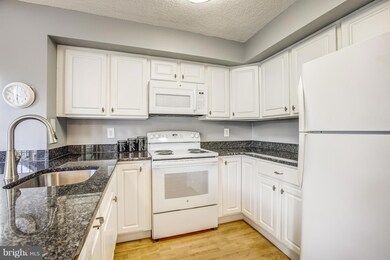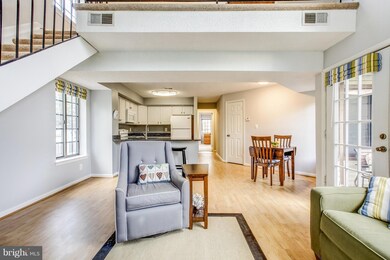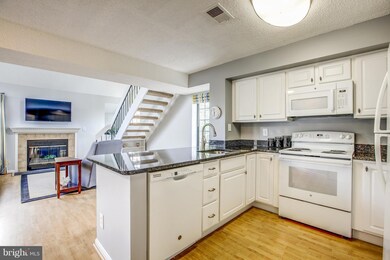
6016B Curtier Dr Unit 6016B Alexandria, VA 22310
Estimated Value: $424,000 - $444,599
Highlights
- Fitness Center
- Open Floorplan
- 1 Fireplace
- Twain Middle School Rated A-
- Traditional Architecture
- Upgraded Countertops
About This Home
As of November 2018Updates throughout in spacious 2 bed, 2 bath condo w/GARAGE! Kitchen incl granite cntrs w/bfast bar, & dining area. NEW stove, NEW dishwasher, NEW microwave, NEW W/D, all in 2018! Mstr bath remodel 2018, paint throughout 2018, HVAC 2015. Two entrances, with balcony that overlooks green space. Upstairs loft is perfect for home office or additional sitting area. Close to shopping and restaurants!
Last Agent to Sell the Property
Samson Properties License #SP40003258 Listed on: 09/19/2018

Property Details
Home Type
- Condominium
Est. Annual Taxes
- $3,294
Year Built
- Built in 1988
Lot Details
- 8,756
HOA Fees
- $261 Monthly HOA Fees
Parking
- 1 Car Attached Garage
- Rear-Facing Garage
Home Design
- Traditional Architecture
- Vinyl Siding
Interior Spaces
- 1,095 Sq Ft Home
- Property has 2 Levels
- Open Floorplan
- Ceiling Fan
- 1 Fireplace
- Screen For Fireplace
- Sitting Room
- Living Room
- Combination Kitchen and Dining Room
Kitchen
- Breakfast Room
- Stove
- Microwave
- Ice Maker
- Dishwasher
- Upgraded Countertops
- Disposal
Bedrooms and Bathrooms
- 2 Main Level Bedrooms
- En-Suite Primary Bedroom
- 2 Full Bathrooms
Laundry
- Laundry Room
- Dryer
- Washer
Schools
- Franconia Elementary School
- Twain Middle School
- Hayfield High School
Utilities
- Forced Air Heating and Cooling System
- Electric Water Heater
Additional Features
- Balcony
- Property is in very good condition
Listing and Financial Details
- Assessor Parcel Number 91-1-15- -6016B
Community Details
Overview
- Association fees include pool(s), snow removal, trash
- Low-Rise Condominium
- Tiers Of Manchester Lakes Subdivision, Chalet Floorplan
- Tiers Of Manchester Lakes Community
- The community has rules related to alterations or architectural changes, antenna installations, commercial vehicles not allowed, parking rules
Amenities
- Common Area
- Community Center
- Party Room
- Recreation Room
Recreation
- Tennis Courts
- Community Playground
- Fitness Center
- Community Pool
- Jogging Path
Ownership History
Purchase Details
Home Financials for this Owner
Home Financials are based on the most recent Mortgage that was taken out on this home.Purchase Details
Home Financials for this Owner
Home Financials are based on the most recent Mortgage that was taken out on this home.Purchase Details
Home Financials for this Owner
Home Financials are based on the most recent Mortgage that was taken out on this home.Purchase Details
Similar Homes in Alexandria, VA
Home Values in the Area
Average Home Value in this Area
Purchase History
| Date | Buyer | Sale Price | Title Company |
|---|---|---|---|
| Ford Courtney Lynn | $410,000 | First American Title | |
| Carrato Nilya | $323,000 | Title Resource Guaranty Co | |
| Saddoris Karen E | $322,000 | -- | |
| Belcher Hye | $200,000 | -- |
Mortgage History
| Date | Status | Borrower | Loan Amount |
|---|---|---|---|
| Open | Ford Courtney Lynn | $328,000 | |
| Previous Owner | Carrato Nilya | $288,000 | |
| Previous Owner | Saddoris Karen E | $245,000 | |
| Previous Owner | Saddoris Karen E | $257,600 |
Property History
| Date | Event | Price | Change | Sq Ft Price |
|---|---|---|---|---|
| 11/09/2018 11/09/18 | Sold | $323,000 | +0.9% | $295 / Sq Ft |
| 09/26/2018 09/26/18 | Pending | -- | -- | -- |
| 09/19/2018 09/19/18 | For Sale | $320,000 | -- | $292 / Sq Ft |
Tax History Compared to Growth
Tax History
| Year | Tax Paid | Tax Assessment Tax Assessment Total Assessment is a certain percentage of the fair market value that is determined by local assessors to be the total taxable value of land and additions on the property. | Land | Improvement |
|---|---|---|---|---|
| 2024 | $4,526 | $390,710 | $78,000 | $312,710 |
| 2023 | $4,121 | $365,150 | $73,000 | $292,150 |
| 2022 | $3,902 | $341,260 | $68,000 | $273,260 |
| 2021 | $3,851 | $328,130 | $66,000 | $262,130 |
| 2020 | $3,734 | $315,510 | $63,000 | $252,510 |
| 2019 | $3,426 | $289,460 | $57,000 | $232,460 |
| 2018 | $3,296 | $286,590 | $57,000 | $229,590 |
| 2017 | $3,294 | $283,750 | $57,000 | $226,750 |
| 2016 | $3,354 | $289,540 | $58,000 | $231,540 |
| 2015 | $2,964 | $265,630 | $53,000 | $212,630 |
| 2014 | $2,900 | $260,420 | $52,000 | $208,420 |
Agents Affiliated with this Home
-
Jason Sanders

Seller's Agent in 2018
Jason Sanders
Samson Properties
(703) 298-7037
1 in this area
108 Total Sales
-
Amanda Ramos

Seller Co-Listing Agent in 2018
Amanda Ramos
Samson Properties
(630) 209-2790
17 Total Sales
-
Mary Catherine Harris

Buyer's Agent in 2018
Mary Catherine Harris
Coldwell Banker (NRT-Southeast-MidAtlantic)
(703) 981-9976
1 in this area
6 Total Sales
Map
Source: Bright MLS
MLS Number: 1005612802
APN: 0911-15-6016B
- 6204B Redins Dr
- 6913B Sandra Marie Cir Unit B
- 6996 Old Brentford Rd
- 6904 Mary Caroline Cir Unit L
- 6902K Mary Caroline Cir Unit 6902K
- 6900 Mary Caroline Cir Unit L
- 6905 Victoria Dr Unit 6905-L
- 6905 Victoria Dr Unit A
- 6904 I Victoria Dr Unit I
- 7013 Birkenhead Place Unit F
- 6187 Les Dorson Ln
- 7000 Gatton Square
- 6110 Joust Ln
- 6915 Victoria Dr Unit C
- 6913 Victoria Dr Unit L
- 6154 Joust Ln
- 6235 Folly Ln
- 6737 Applemint Ln
- 6247 Folly Ln
- 6253 Folly Ln
- 6018 Curtier Drive F Unit F
- 6020-D Curtier Dr
- 6020-A Curtier Dr
- 6018-C Curtier Dr
- 6016-F Curtier Dr
- 6016-B Curtier Dr
- 6016-A Curtier Dr
- 6018 Curtier Drive D Unit D
- 6020 Curtier Drive F Unit F
- 6016B Curtier Dr Unit B
- 6020F Curtier Dr Unit F
- 6016F Curtier Dr
- 6016B Curtier Dr Unit 6016B
- 6020A Curtier Dr
- 6018D Curtier Dr Unit D
- 6018-A Curtier Drive A
- 6016 Curtier Drive D
- 6016 Curtier Drive C Unit C
- 6016 Curtier Drive B Unit 6016B
- 6020B Curtier Dr Unit B






