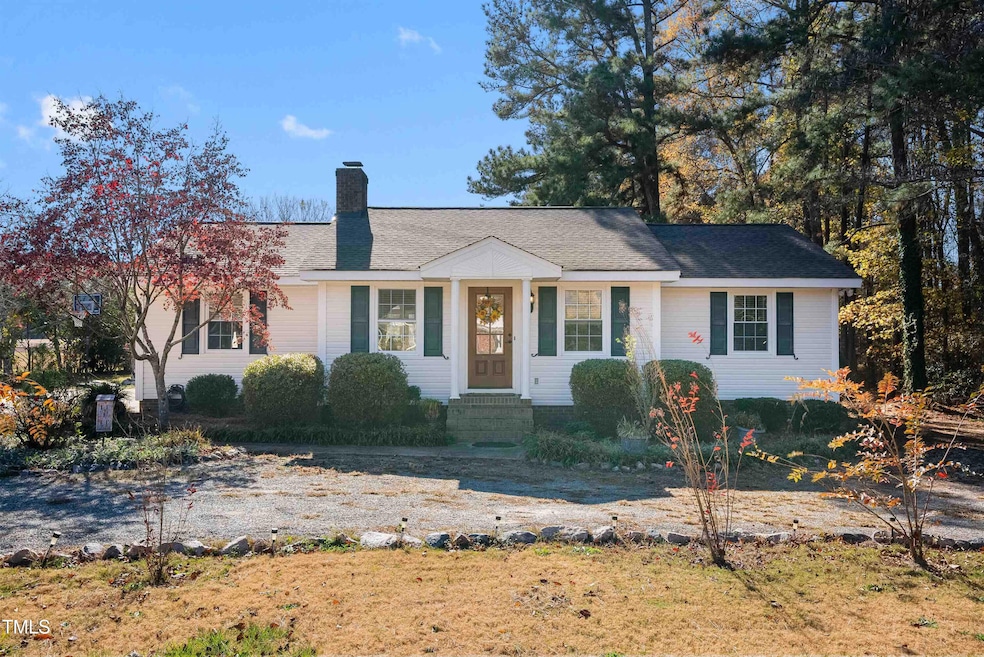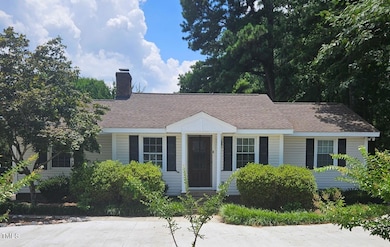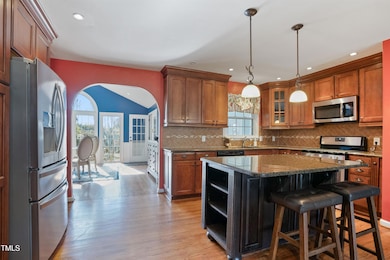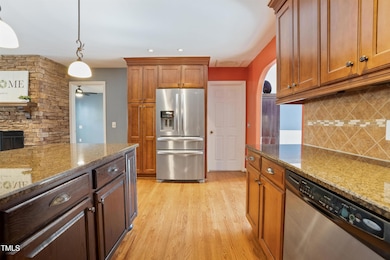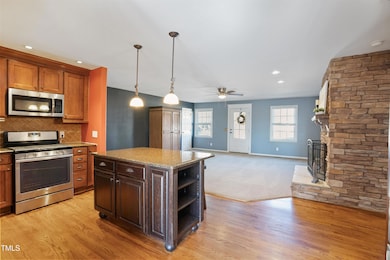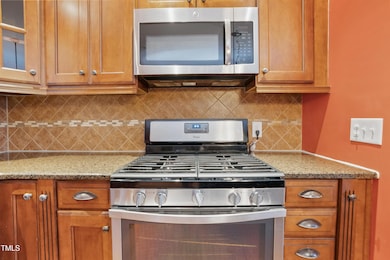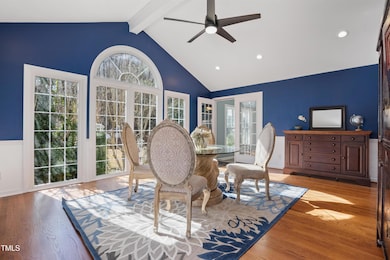6017 Burt Rd Fuquay Varina, NC 27526
Highlights
- 0.7 Acre Lot
- Cathedral Ceiling
- L-Shaped Dining Room
- Buckhorn Creek Elementary Rated A
- Sun or Florida Room
- No HOA
About This Home
This beautiful updated home in the prime area of Fuquay offers a peaceful living experience! The property features solid oak wood floors and a spacious dining/living area. The kitchen is designed for both functionality and style, featuring granite countertops, a large island, and ample cabinet space and a high end refrigerator.. The living area boasts a beautiful stone fireplace with gas logs and mantel, complemented by built-in shelves on each side. The dining room features cathedral ceilings and large windows that flood the space with natural light. The master suite includes a walk-in closet (WIC) and a tile walk-in shower for added luxury. A newly added sunroom extends the living space, providing even more room for relaxation and enjoyment. This rental includes internet, ensuring you stay connected in your new home!
Home Details
Home Type
- Single Family
Est. Annual Taxes
- $2,336
Year Built
- Built in 1984
Lot Details
- 0.7 Acre Lot
- Back Yard Fenced
Interior Spaces
- 1,670 Sq Ft Home
- 1-Story Property
- Elevator
- Cathedral Ceiling
- Ceiling Fan
- Family Room
- L-Shaped Dining Room
- Sun or Florida Room
Kitchen
- Built-In Gas Range
- Kitchen Island
- Tile Countertops
Flooring
- Carpet
- Tile
- Luxury Vinyl Tile
Bedrooms and Bathrooms
- 3 Bedrooms
- 2 Full Bathrooms
Laundry
- Laundry in unit
- Washer and Dryer
Parking
- 3 Parking Spaces
- 3 Open Parking Spaces
Schools
- Bowling Road Elementary School
- Fuquay Varina Middle School
- Fuquay Varina High School
Utilities
- Central Air
- Shared Well
Listing and Financial Details
- Security Deposit $2,050
- Property Available on 7/11/25
- Tenant pays for electricity
- The owner pays for all utilities
- 12 Month Lease Term
Community Details
Overview
- No Home Owners Association
Pet Policy
- No Pets Allowed
Map
Source: Doorify MLS
MLS Number: 10108019
APN: 0646.03-44-7378-000
- 3005 Piney Grove-Wilbon Rd
- 7405 Pine Summit Dr
- 7719 Barefoot Rd
- 190 Salem Village Dr
- 3804 Cobbler View Way
- 200 Meadow Walk Dr
- 2125 W Academy St
- 3336 Piney Grove Wilbon Rd
- 3608 Cobbler View Way
- 2223 Copper Pond Way
- 395 Meadow Walk Dr
- 6309 Granary Farm Ln
- 212 Meadow Walk Dr
- 331 Meadow Walk Dr
- 211 Meadow Walk Dr
- 6237 Caprine St
- 600 Darian Woods Dr
- 613 Darian Woods Dr
- 617 Darian Woods Dr
- 513 Goal Kick Dr
- 529 Glenwyck Ct
- 1121 Tulip Poplar Rd
- 854 Stable Fern Dr
- 1020 Bridlemine Dr
- 662 Stapleford Ln
- 840 Red Oak Tree Dr
- 826 Red Oak Tree Dr
- 1105 Steelhorse Dr
- 836 Willow Bay Dr
- 609 Timber Meadow Lake
- 705 Lucky Clover Way
- 703 Lucky Clover Way
- 629 Cotton Brook Dr
- 512 Timber Meadow Lake
- 501 Timber Meadow Lake Dr
- 123 Charndon Way
- 404 Cotton Brook Dr
- 901 Arnold Place Dr
- 905 Arnold Place Dr
- 1021 Garrow Dr
