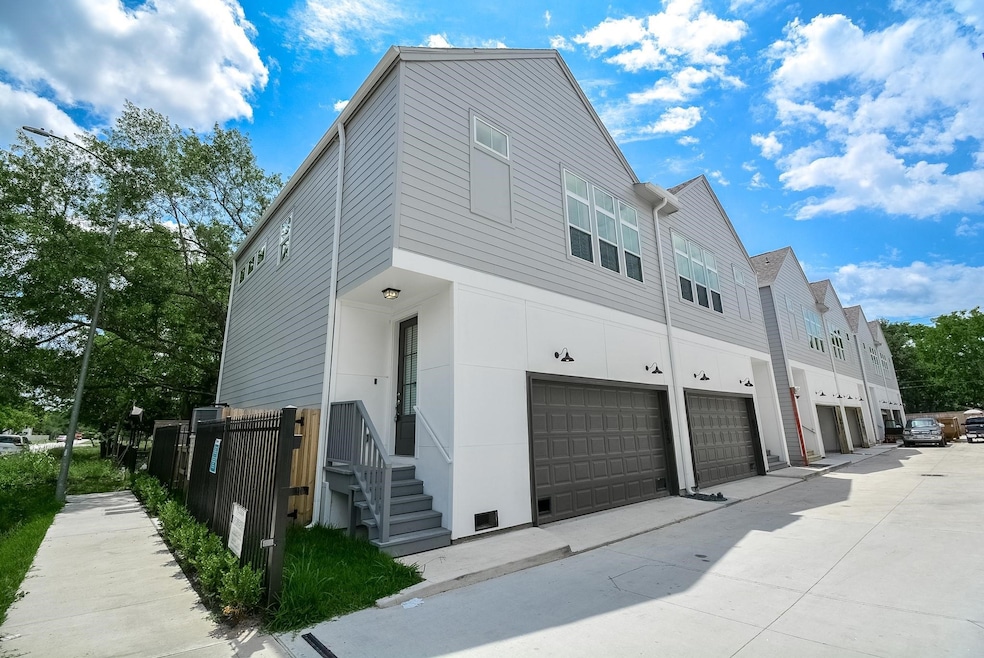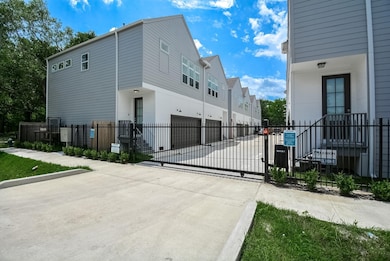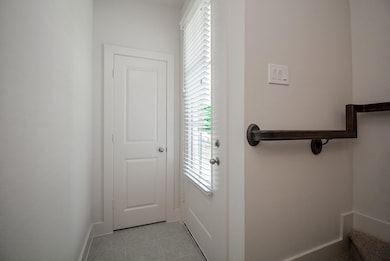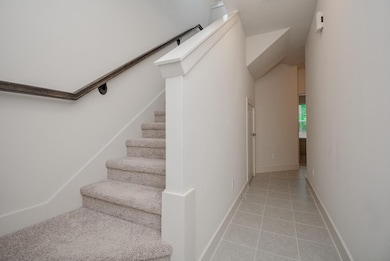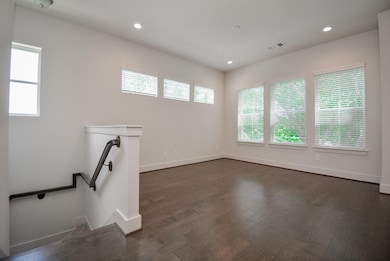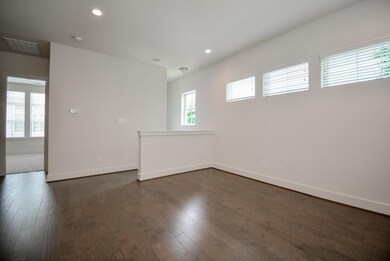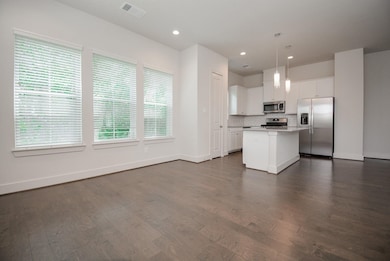6017 Cypress St Houston, TX 77074
Braeburn NeighborhoodHighlights
- Green Roof
- Engineered Wood Flooring
- Home Office
- Contemporary Architecture
- High Ceiling
- 1-minute walk to Don Greene Nature Park
About This Home
Upgraded new construction 3/2.5/2 by Legion Builders in gated community. Beautiful Don Greene Natural Park behind home with multiple walkways & benches, see photos. This beautiful vacant home is one that you will not want to miss. Oversized Quartz Island with Extended Breakfast Bar, hand-made self-closing cabinets/drawers, SS appliances +W/D/F! Wood-like plank floors through most of the home & upgraded carpet in bedrooms. Oversized custom double pane windows/doors, small side & backyard, fully fenced. The many double pane windows through out the home make it light and bright with plenty of natural sunlight. Built on corner lot, oversize Garage is just another one of the seller's many upgrades. This home has all of the bells and whistles, move in ready, fully gated, water/sewer included. Minutes from Meyerland, Bellaire, Galleria, Med Center & Downtown. Vacant and ready for move in!
Townhouse Details
Home Type
- Townhome
Est. Annual Taxes
- $6,164
Year Built
- Built in 2021
Lot Details
- 1,602 Sq Ft Lot
- Cul-De-Sac
- West Facing Home
Parking
- 2 Car Attached Garage
- Garage Door Opener
- Electric Gate
- Additional Parking
Home Design
- Contemporary Architecture
- Traditional Architecture
Interior Spaces
- 1,666 Sq Ft Home
- 2-Story Property
- High Ceiling
- Ceiling Fan
- Window Treatments
- Family Room Off Kitchen
- Living Room
- Breakfast Room
- Combination Kitchen and Dining Room
- Home Office
- Utility Room
- Security Gate
Kitchen
- Breakfast Bar
- Walk-In Pantry
- Oven
- Microwave
- Kitchen Island
- Self-Closing Drawers and Cabinet Doors
- Disposal
Flooring
- Engineered Wood
- Carpet
- Laminate
- Tile
Bedrooms and Bathrooms
- 3 Bedrooms
- En-Suite Primary Bedroom
- Double Vanity
- Single Vanity
- Separate Shower
Laundry
- Dryer
- Washer
Eco-Friendly Details
- Green Roof
- ENERGY STAR Qualified Appliances
- Energy-Efficient Windows with Low Emissivity
- Energy-Efficient HVAC
- Energy-Efficient Lighting
- Energy-Efficient Insulation
- Energy-Efficient Thermostat
- Ventilation
Schools
- Mcnamara Elementary School
- Sugar Grove Middle School
- Sharpstown High School
Utilities
- Forced Air Zoned Heating and Cooling System
- Heating System Uses Gas
- Programmable Thermostat
- Cable TV Available
Listing and Financial Details
- Property Available on 11/1/25
- Long Term Lease
Community Details
Overview
- 16 Units
- John Nguyen Association
- Braeburn Terrace Sec 1 Pt Rep Subdivision
Recreation
- Dog Park
Pet Policy
- Call for details about the types of pets allowed
- Pet Deposit Required
Security
- Controlled Access
- Fire and Smoke Detector
Map
Source: Houston Association of REALTORS®
MLS Number: 81097092
APN: 0730230030010
- 6031 Cypress St
- 6006 Carew St
- 5905 Beechnut St
- 8314 Albacore Dr
- 4 Carlota Ct
- 5914 Darnell St
- 6201 Carew St
- 5905 Darnell St
- 8118 Albacore Dr Unit 7
- 6148 Indigo St
- 8110 Albacore Dr Unit 38
- 6229 Carew St
- 5671 Sylmar Rd
- 8621 Bob White Dr
- 8625 Bob White Dr
- 5651 Edith St
- 5731 Grape St
- 7047 Bissonnet St Unit 62
- 7047 Bissonnet St Unit 44
- 7047 Bissonnet St Unit 56
- 5908 Beechnut St
- 5818 Carew St
- 8110 Albacore Dr Unit 60
- 5822 Grape St
- 6833 Beechnut St
- 5542 Holly St Unit ID1053018P
- 5538 Holly St Unit 316
- 5542 Holly St Unit 209
- 5539 Edith St Unit ID1019613P
- 5900 N Braeswood Blvd Unit 134
- 5900 N Braeswood Blvd Unit 207
- 5900 N Braeswood Blvd Unit 237
- 5900 N Braeswood Blvd Unit 239
- 5900 N Braeswood Blvd Unit 167
- 5900 N Braeswood Blvd Unit 250
- 5900 N Braeswood Blvd Unit 254
- 5900 N Braeswood Blvd Unit 226
- 5900 N Braeswood Blvd Unit 203
- 5900 N Braeswood Blvd Unit 156
- 5900 N Braeswood Blvd Unit 228
