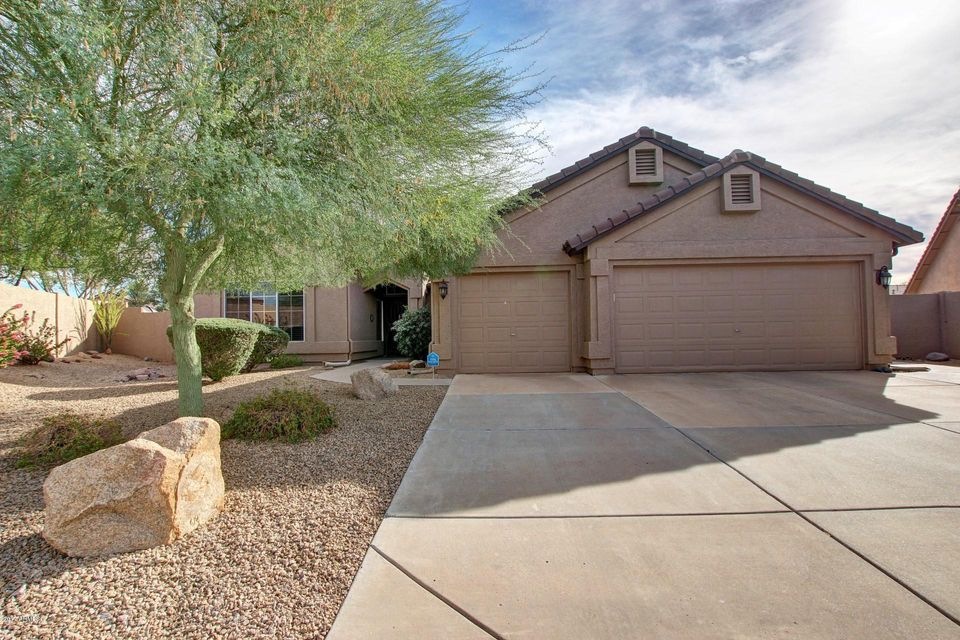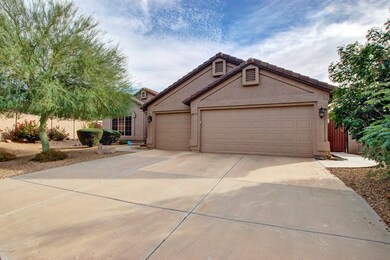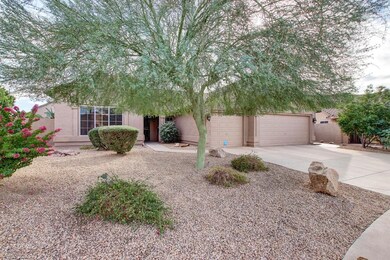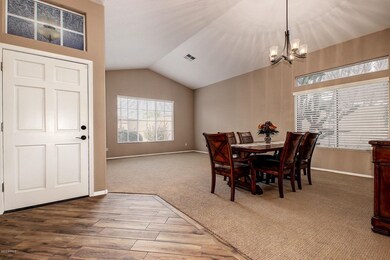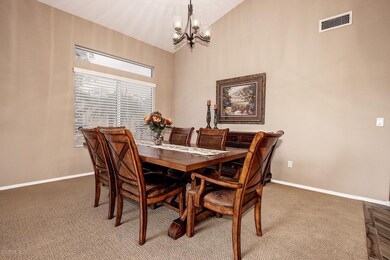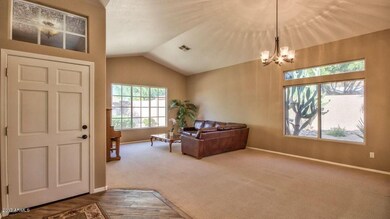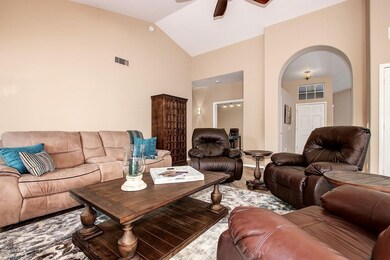
6017 E Sanford Cir Mesa, AZ 85215
Red Mountain Ranch NeighborhoodHighlights
- Golf Course Community
- Fitness Center
- Mountain View
- Franklin at Brimhall Elementary School Rated A
- Above Ground Spa
- Clubhouse
About This Home
As of April 2019Beautiful and immaculate home on a cul-de-sac lot home in Red Mountain Ranch, North Mesa! Soaring ceilings and a warm color palette throughout. Family room has cozy fireplace. Formal Den with double doors. Upgraded kitchen is complete with granite counters, stainless steel appliances, and a center island with breakfast bar. Full guest bathroom with extended single sink vanity. Guest rooms have plush carpeting and ceiling fans. Master suite has ceiling fan and a private exit to backyard. Full spa bathroom with dual sink vanity and separate soaking tub + shower. Spacious walk in closet! Resort style backyard features an extended covered patio with desert landscaping and plenty of room for entertaining. This is a home you don't want to miss, see it today!
Last Agent to Sell the Property
West USA Realty License #SA644153000 Listed on: 11/15/2017

Home Details
Home Type
- Single Family
Est. Annual Taxes
- $2,794
Year Built
- Built in 1994
Lot Details
- 0.27 Acre Lot
- Cul-De-Sac
- Desert faces the front and back of the property
- Block Wall Fence
HOA Fees
- $66 Monthly HOA Fees
Parking
- 3 Car Direct Access Garage
- Garage Door Opener
Home Design
- Wood Frame Construction
- Tile Roof
- Stucco
Interior Spaces
- 2,222 Sq Ft Home
- 1-Story Property
- Vaulted Ceiling
- Ceiling Fan
- 1 Fireplace
- Double Pane Windows
- Mountain Views
Kitchen
- Eat-In Kitchen
- Breakfast Bar
- Built-In Microwave
- Kitchen Island
- Granite Countertops
Flooring
- Carpet
- Tile
Bedrooms and Bathrooms
- 3 Bedrooms
- Remodeled Bathroom
- Primary Bathroom is a Full Bathroom
- 2 Bathrooms
- Dual Vanity Sinks in Primary Bathroom
- Bathtub With Separate Shower Stall
Accessible Home Design
- No Interior Steps
Outdoor Features
- Above Ground Spa
- Covered patio or porch
Schools
- Red Mountain Ranch Elementary School
- Shepherd Junior High School
- Red Mountain High School
Utilities
- Refrigerated Cooling System
- Heating Available
- Water Softener
- High Speed Internet
- Cable TV Available
Listing and Financial Details
- Tax Lot 67
- Assessor Parcel Number 141-39-068
Community Details
Overview
- Association fees include ground maintenance
- Ohana Association, Phone Number (480) 981-6480
- Built by Ryland Homes
- Red Mountain Ranch Subdivision
- FHA/VA Approved Complex
Amenities
- Clubhouse
- Recreation Room
Recreation
- Golf Course Community
- Tennis Courts
- Community Playground
- Fitness Center
- Community Pool
- Bike Trail
Ownership History
Purchase Details
Purchase Details
Home Financials for this Owner
Home Financials are based on the most recent Mortgage that was taken out on this home.Purchase Details
Home Financials for this Owner
Home Financials are based on the most recent Mortgage that was taken out on this home.Purchase Details
Home Financials for this Owner
Home Financials are based on the most recent Mortgage that was taken out on this home.Purchase Details
Home Financials for this Owner
Home Financials are based on the most recent Mortgage that was taken out on this home.Purchase Details
Home Financials for this Owner
Home Financials are based on the most recent Mortgage that was taken out on this home.Purchase Details
Home Financials for this Owner
Home Financials are based on the most recent Mortgage that was taken out on this home.Purchase Details
Similar Homes in Mesa, AZ
Home Values in the Area
Average Home Value in this Area
Purchase History
| Date | Type | Sale Price | Title Company |
|---|---|---|---|
| Quit Claim Deed | -- | None Listed On Document | |
| Warranty Deed | $368,600 | American Title Svc Agcy Llc | |
| Warranty Deed | $364,550 | Lawyers Title Of Arizona Inc | |
| Warranty Deed | $350,000 | Pioneer Title Agency Inc | |
| Cash Sale Deed | $328,000 | American Title Svc Agency Ll | |
| Warranty Deed | $280,000 | First American Title Ins Co | |
| Interfamily Deed Transfer | -- | Chicago Title Insurance Co | |
| Interfamily Deed Transfer | -- | -- |
Mortgage History
| Date | Status | Loan Amount | Loan Type |
|---|---|---|---|
| Previous Owner | $291,640 | New Conventional | |
| Previous Owner | $180,000 | New Conventional | |
| Previous Owner | $266,000 | New Conventional | |
| Previous Owner | $120,000 | Seller Take Back | |
| Closed | $0 | Seller Take Back |
Property History
| Date | Event | Price | Change | Sq Ft Price |
|---|---|---|---|---|
| 04/25/2019 04/25/19 | Sold | $368,600 | -5.5% | $166 / Sq Ft |
| 04/08/2019 04/08/19 | Pending | -- | -- | -- |
| 04/06/2019 04/06/19 | For Sale | $389,900 | +7.0% | $175 / Sq Ft |
| 11/08/2018 11/08/18 | Sold | $364,550 | -90.2% | $164 / Sq Ft |
| 10/08/2018 10/08/18 | Pending | -- | -- | -- |
| 10/05/2018 10/05/18 | For Sale | $3,720,000 | +962.9% | $1,674 / Sq Ft |
| 12/18/2017 12/18/17 | Sold | $350,000 | -2.8% | $158 / Sq Ft |
| 11/15/2017 11/15/17 | For Sale | $360,000 | +9.8% | $162 / Sq Ft |
| 04/26/2016 04/26/16 | Sold | $328,000 | -2.1% | $148 / Sq Ft |
| 03/24/2016 03/24/16 | For Sale | $335,000 | +19.6% | $151 / Sq Ft |
| 04/25/2014 04/25/14 | Sold | $280,000 | -1.8% | $126 / Sq Ft |
| 03/11/2014 03/11/14 | Price Changed | $285,000 | -1.2% | $128 / Sq Ft |
| 01/29/2014 01/29/14 | Price Changed | $288,500 | -0.2% | $130 / Sq Ft |
| 10/15/2013 10/15/13 | Price Changed | $289,000 | -3.3% | $130 / Sq Ft |
| 08/11/2013 08/11/13 | For Sale | $299,000 | -- | $135 / Sq Ft |
Tax History Compared to Growth
Tax History
| Year | Tax Paid | Tax Assessment Tax Assessment Total Assessment is a certain percentage of the fair market value that is determined by local assessors to be the total taxable value of land and additions on the property. | Land | Improvement |
|---|---|---|---|---|
| 2025 | $2,222 | $33,168 | -- | -- |
| 2024 | $2,785 | $31,589 | -- | -- |
| 2023 | $2,785 | $43,550 | $8,710 | $34,840 |
| 2022 | $2,724 | $32,510 | $6,500 | $26,010 |
| 2021 | $2,798 | $30,660 | $6,130 | $24,530 |
| 2020 | $2,761 | $28,420 | $5,680 | $22,740 |
| 2019 | $2,558 | $26,250 | $5,250 | $21,000 |
| 2018 | $2,442 | $25,710 | $5,140 | $20,570 |
| 2017 | $2,794 | $24,210 | $4,840 | $19,370 |
| 2016 | $2,742 | $23,400 | $4,680 | $18,720 |
| 2015 | $2,193 | $22,560 | $4,510 | $18,050 |
Agents Affiliated with this Home
-
Alyson Titcomb

Seller's Agent in 2019
Alyson Titcomb
Alyson Titcomb & Company
(602) 989-0000
34 Total Sales
-
Daniel Little

Buyer's Agent in 2019
Daniel Little
My Home Group
(480) 375-1402
1 in this area
6 Total Sales
-
Debra A. Garcia

Seller's Agent in 2018
Debra A. Garcia
Call Realty, Inc.
(602) 620-9211
10 Total Sales
-
William Ormsby

Seller's Agent in 2017
William Ormsby
West USA Realty
(602) 350-2190
19 Total Sales
-
Mary Ellen Millard

Seller's Agent in 2016
Mary Ellen Millard
West USA Realty
(602) 625-1775
33 Total Sales
-
Jennifer Schaper

Seller Co-Listing Agent in 2016
Jennifer Schaper
West USA Realty
(480) 390-4507
34 Total Sales
Map
Source: Arizona Regional Multiple Listing Service (ARMLS)
MLS Number: 5688175
APN: 141-39-068
- 6023 E Scafell Cir
- 5860 E Sanford St
- 6005 E Selkirk Cir
- 3915 N Shannon Cir
- 6118 E Star Valley St
- 5901 E Sierra Morena St
- 3940 N San Gabriel
- 6014 E Sayan Cir
- 6145 E Snowdon St
- 5914 E Redmont Dr
- 5765 E Sanford St
- 5759 E Sanford St
- 6133 E Saddleback St
- 4002 N San Gabriel
- 3624 N 59th St
- 5756 E Star Valley St
- 4031 N Ranier
- 4043 N Ranier
- 6203 E Sierra Morena St
- 6055 E Rochelle St
