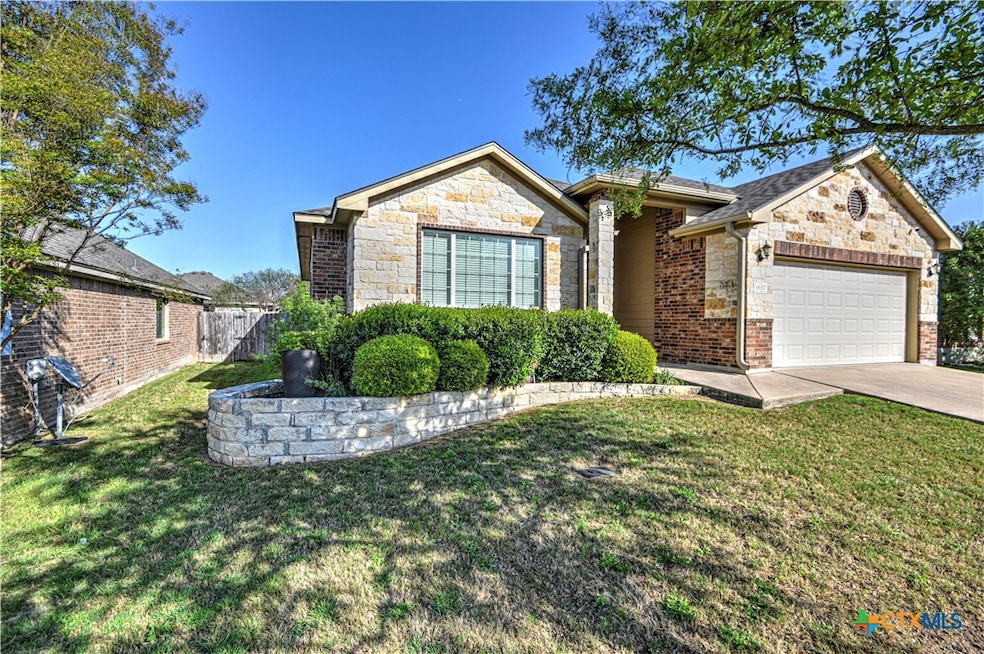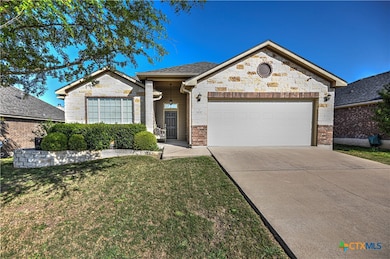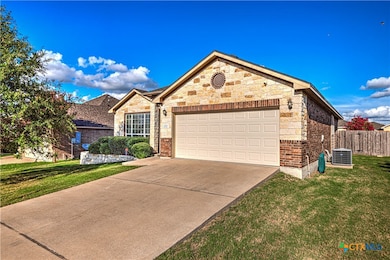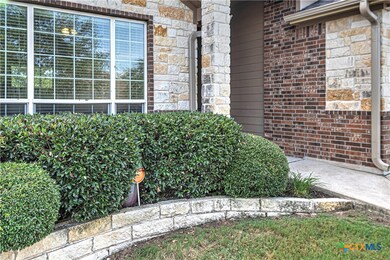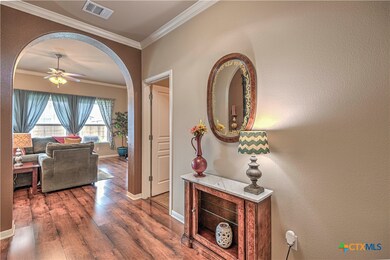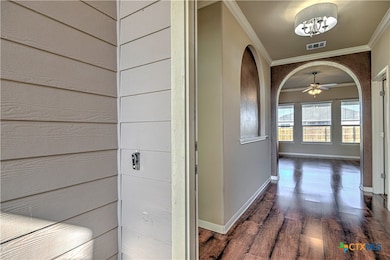
6017 Fair Hill Dr Temple, TX 76502
Midway NeighborhoodHighlights
- Outdoor Pool
- Granite Countertops
- Open to Family Room
- High Ceiling
- Covered patio or porch
- 2 Car Attached Garage
About This Home
As of July 2025This knock-your-socks-off home is not just a residence, but a testament to the original owners impeccable taste and unwavering commitment to its maintenance! Do not let its age deter you-it is as close to model condition as it can be! Absolutely stunning ranch home, on an interior street of Wyndham Hill, has more amenities than a newly built home! Newer upgraded black stainless steel dishwasher, range with double ovens and microwave, cabinetry that looks better than new accented with pulls and knobs, custom backsplash, new light fixtures in dining and entry, custom room darkening shades in living and dining room. Due to recent hail storms, the following are also new: Three Dimensional 25 year shingled roof, Gutters, Fencing, Window screens, Garage door. Neighborhood offers tot lot, pool and access to walking paths. Conveniently located near hospitals, shopping and freeway access. Hands down-this is the best priced home in Wyndham Hill today!
Last Agent to Sell the Property
RE/MAX Temple-Belton Brokerage Phone: 254-771-3633 License #0652955 Listed on: 07/26/2024

Home Details
Home Type
- Single Family
Est. Annual Taxes
- $6,308
Year Built
- Built in 2012
Lot Details
- 6,970 Sq Ft Lot
- West Facing Home
- Property is Fully Fenced
- Privacy Fence
- Wood Fence
- Paved or Partially Paved Lot
HOA Fees
- $25 Monthly HOA Fees
Parking
- 2 Car Attached Garage
- Garage Door Opener
Home Design
- Slab Foundation
- Stone Veneer
Interior Spaces
- 1,478 Sq Ft Home
- Property has 1 Level
- High Ceiling
- Ceiling Fan
- Window Treatments
- Entrance Foyer
- Combination Kitchen and Dining Room
- Inside Utility
- Fire and Smoke Detector
Kitchen
- Open to Family Room
- Breakfast Bar
- Electric Range
- Plumbed For Ice Maker
- Dishwasher
- Granite Countertops
- Disposal
Flooring
- Carpet
- Laminate
- Tile
Bedrooms and Bathrooms
- 3 Bedrooms
- Split Bedroom Floorplan
- Walk-In Closet
- 2 Full Bathrooms
- Double Vanity
- Shower Only
- Garden Bath
- Walk-in Shower
Laundry
- Laundry Room
- Laundry on main level
- Washer and Electric Dryer Hookup
Outdoor Features
- Outdoor Pool
- Covered patio or porch
Location
- City Lot
Utilities
- Central Heating and Cooling System
- Heat Pump System
- Electric Water Heater
- High Speed Internet
Listing and Financial Details
- Legal Lot and Block 0009 / 003
- Assessor Parcel Number 443249
Community Details
Overview
- Wyndham Hill Association, Phone Number (512) 834-3900
- Built by Omega
- Wyndham Hill Subdivision
Recreation
- Community Playground
- Community Pool
- Community Spa
Ownership History
Purchase Details
Home Financials for this Owner
Home Financials are based on the most recent Mortgage that was taken out on this home.Purchase Details
Similar Homes in Temple, TX
Home Values in the Area
Average Home Value in this Area
Purchase History
| Date | Type | Sale Price | Title Company |
|---|---|---|---|
| Vendors Lien | -- | Centraland Title Company | |
| Special Warranty Deed | -- | None Available |
Mortgage History
| Date | Status | Loan Amount | Loan Type |
|---|---|---|---|
| Open | $143,084 | FHA |
Property History
| Date | Event | Price | Change | Sq Ft Price |
|---|---|---|---|---|
| 07/21/2025 07/21/25 | Sold | -- | -- | -- |
| 06/28/2025 06/28/25 | Pending | -- | -- | -- |
| 05/30/2025 05/30/25 | Price Changed | $249,900 | -3.8% | $169 / Sq Ft |
| 04/07/2025 04/07/25 | Price Changed | $259,900 | -1.9% | $176 / Sq Ft |
| 12/15/2024 12/15/24 | Price Changed | $265,000 | -1.8% | $179 / Sq Ft |
| 09/01/2024 09/01/24 | Price Changed | $269,900 | -1.9% | $183 / Sq Ft |
| 07/26/2024 07/26/24 | For Sale | $275,000 | +88.7% | $186 / Sq Ft |
| 01/15/2013 01/15/13 | Sold | -- | -- | -- |
| 12/16/2012 12/16/12 | Pending | -- | -- | -- |
| 09/24/2012 09/24/12 | For Sale | $145,725 | -- | $99 / Sq Ft |
Tax History Compared to Growth
Tax History
| Year | Tax Paid | Tax Assessment Tax Assessment Total Assessment is a certain percentage of the fair market value that is determined by local assessors to be the total taxable value of land and additions on the property. | Land | Improvement |
|---|---|---|---|---|
| 2024 | $6,308 | $267,771 | $40,000 | $227,771 |
| 2023 | $6,745 | $291,658 | $40,000 | $251,658 |
| 2022 | $5,950 | $242,325 | $40,000 | $202,325 |
| 2021 | $4,565 | $186,550 | $40,000 | $146,550 |
| 2020 | $4,581 | $177,417 | $37,000 | $140,417 |
| 2019 | $4,659 | $175,153 | $24,000 | $151,153 |
| 2018 | $4,277 | $157,842 | $24,000 | $133,842 |
| 2017 | $4,081 | $151,628 | $24,000 | $127,628 |
| 2016 | $4,014 | $149,170 | $24,000 | $125,170 |
| 2015 | $3,914 | $147,981 | $24,000 | $123,981 |
| 2014 | $3,914 | $142,204 | $0 | $0 |
Agents Affiliated with this Home
-
Dolly Kaiser

Seller's Agent in 2025
Dolly Kaiser
RE/MAX
(254) 592-3157
43 in this area
81 Total Sales
-
Cherri Hill
C
Buyer's Agent in 2025
Cherri Hill
Century 21 Randall Morris & As
(254) 913-2626
19 in this area
113 Total Sales
-
Rachel White
R
Seller's Agent in 2013
Rachel White
Omega Enterprise
(254) 541-5886
2 Total Sales
Map
Source: Central Texas MLS (CTXMLS)
MLS Number: 548939
APN: 443249
- 5928 Alexandria Dr
- 410 Cross Dr
- 6115 Alexandria Dr
- 5832 Alexandria Dr
- 305 Brunswick
- 519 Wyndham Hill Pkwy
- 412 Coventry Dr
- 416 Coventry Dr
- 6109 Worthing
- 524 Coventry Dr
- 249 Bethann Dr
- 724 Wyndcrest Dr
- 5821 Worthing
- 5920 Stonehaven Dr
- 222 Highmore Ct
- 205 Bethann Dr
- 204 Durant Dr
- 224 Bainbridge Rd
- 5712 Stonehaven Dr
- 212 Bainbridge Rd
