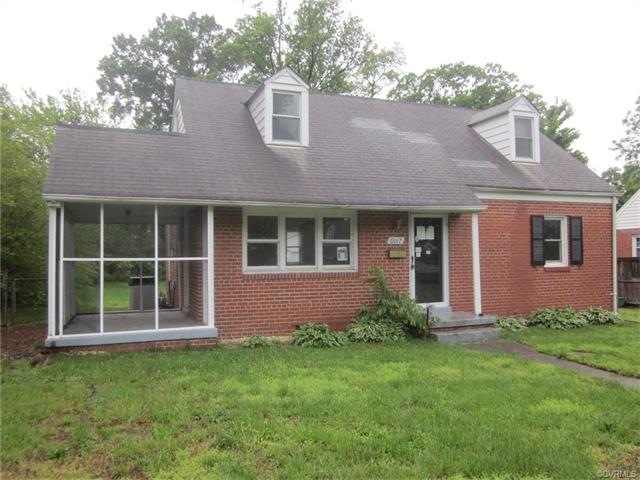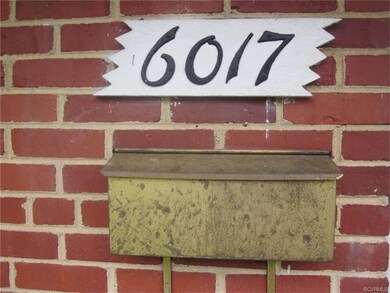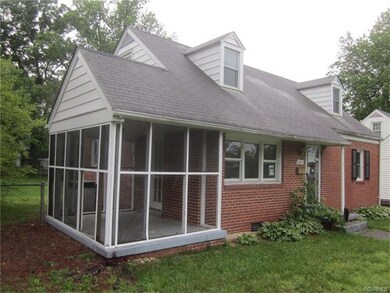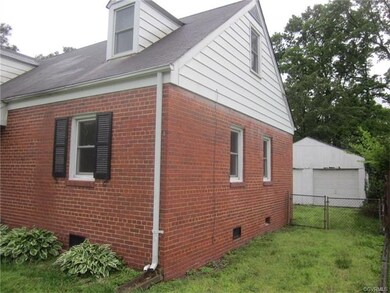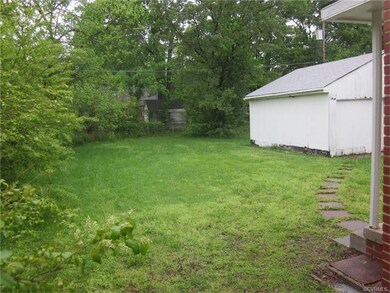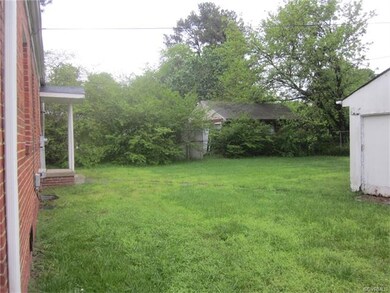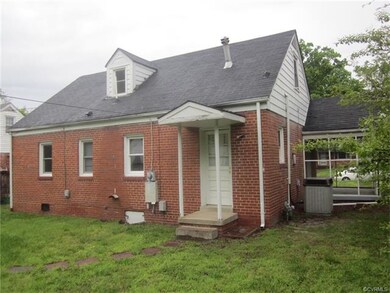
6017 Mann Ave Richmond, VA 23226
Crestview NeighborhoodHighlights
- Cape Cod Architecture
- Wood Flooring
- Awning
- Douglas S. Freeman High School Rated A-
- 1.5 Car Detached Garage
- Central Air
About This Home
As of August 2021If you are looking for a fantastic opportunity to get a 4 bedroom cape in a great location, then your opportunity has arrived! Come see this charming cape nestled in Westwood Manor. As you walk through the door, you will be immediately taken by the charm of this home. The wood floors have a gorgeous patina that is enhanced even further by the amount of natural light that enters the home. The living room and dining area flow effortlessly together and create a very open feel. Each of the 4 bedrooms have at least two windows which further enhances this charming living environment. The screened side porch will be an amazing place to enjoy breezy summer days, while playing some of your favorite songs. The backyard is quite spacious and really opens up possibilities to create a patio or grilling area to really have some summer fun. The home will need some work to get to its full potential, but has so many amazing possibilities. Don’t miss your chance to add you special touch and transform this home into something truly special! HUD homes are sold "as-is" without any guarantee or warranty by the Seller or listing agent. Equal Housing Opportunity.
Last Agent to Sell the Property
Jasen Eastwood
Lifelong Realty Inc License #0225197293 Listed on: 05/19/2016
Last Buyer's Agent
Jasen Eastwood
Lifelong Realty Inc License #0225197293 Listed on: 05/19/2016
Home Details
Home Type
- Single Family
Est. Annual Taxes
- $1,197
Year Built
- Built in 1952
Lot Details
- 7,937 Sq Ft Lot
- Back Yard Fenced
- Zoning described as R3
Parking
- 1.5 Car Detached Garage
- Driveway
- Unpaved Parking
Home Design
- Cape Cod Architecture
- Brick Exterior Construction
- Frame Construction
- Shingle Roof
- Composition Roof
- Wood Siding
Interior Spaces
- 1,240 Sq Ft Home
- 1-Story Property
- Awning
- Dining Area
- Wood Flooring
- Crawl Space
Kitchen
- Oven
- Stove
- Dishwasher
Bedrooms and Bathrooms
- 4 Bedrooms
Laundry
- Dryer
- Washer
Schools
- Crestview Elementary School
- Tuckahoe Middle School
- Freeman High School
Utilities
- Central Air
- Heat Pump System
Community Details
- Westwood Manor Subdivision
Listing and Financial Details
- REO, home is currently bank or lender owned
- Tax Lot 6
- Assessor Parcel Number 769-740-9191
Ownership History
Purchase Details
Purchase Details
Home Financials for this Owner
Home Financials are based on the most recent Mortgage that was taken out on this home.Purchase Details
Home Financials for this Owner
Home Financials are based on the most recent Mortgage that was taken out on this home.Purchase Details
Home Financials for this Owner
Home Financials are based on the most recent Mortgage that was taken out on this home.Purchase Details
Purchase Details
Purchase Details
Home Financials for this Owner
Home Financials are based on the most recent Mortgage that was taken out on this home.Similar Homes in Richmond, VA
Home Values in the Area
Average Home Value in this Area
Purchase History
| Date | Type | Sale Price | Title Company |
|---|---|---|---|
| Deed | -- | None Listed On Document | |
| Deed | -- | None Listed On Document | |
| Warranty Deed | $325,000 | Attorney | |
| Warranty Deed | $245,000 | Attorney | |
| Special Warranty Deed | $143,000 | Attorney | |
| Special Warranty Deed | $248,041 | Attorney | |
| Special Warranty Deed | $248,042 | -- | |
| Trustee Deed | $248,042 | -- | |
| Warranty Deed | -- | -- |
Mortgage History
| Date | Status | Loan Amount | Loan Type |
|---|---|---|---|
| Previous Owner | $243,750 | New Conventional | |
| Previous Owner | $147,000 | New Conventional | |
| Previous Owner | $147,000 | New Conventional | |
| Previous Owner | $177,066 | FHA | |
| Previous Owner | $81,600 | New Conventional |
Property History
| Date | Event | Price | Change | Sq Ft Price |
|---|---|---|---|---|
| 08/09/2021 08/09/21 | Sold | $325,000 | 0.0% | $262 / Sq Ft |
| 07/09/2021 07/09/21 | Pending | -- | -- | -- |
| 07/06/2021 07/06/21 | For Sale | $325,000 | +127.3% | $262 / Sq Ft |
| 10/17/2016 10/17/16 | Sold | $143,000 | -7.9% | $115 / Sq Ft |
| 08/15/2016 08/15/16 | Pending | -- | -- | -- |
| 07/26/2016 07/26/16 | Price Changed | $155,200 | -11.1% | $125 / Sq Ft |
| 06/27/2016 06/27/16 | Price Changed | $174,600 | -10.0% | $141 / Sq Ft |
| 05/19/2016 05/19/16 | For Sale | $194,000 | -- | $156 / Sq Ft |
Tax History Compared to Growth
Tax History
| Year | Tax Paid | Tax Assessment Tax Assessment Total Assessment is a certain percentage of the fair market value that is determined by local assessors to be the total taxable value of land and additions on the property. | Land | Improvement |
|---|---|---|---|---|
| 2025 | $2,915 | $346,200 | $85,000 | $261,200 |
| 2024 | $2,915 | $324,500 | $80,000 | $244,500 |
| 2023 | $2,758 | $324,500 | $80,000 | $244,500 |
| 2022 | $2,576 | $303,100 | $70,000 | $233,100 |
| 2021 | $2,391 | $237,400 | $55,000 | $182,400 |
| 2020 | $2,065 | $237,400 | $55,000 | $182,400 |
| 2019 | $1,994 | $229,200 | $55,000 | $174,200 |
| 2018 | $1,971 | $226,500 | $55,000 | $171,500 |
| 2017 | $1,286 | $147,800 | $45,000 | $102,800 |
| 2016 | $1,197 | $137,600 | $42,000 | $95,600 |
| 2015 | $1,174 | $137,600 | $42,000 | $95,600 |
| 2014 | $1,174 | $134,900 | $42,000 | $92,900 |
Agents Affiliated with this Home
-

Seller's Agent in 2021
Larry Mills
Joyner Fine Properties
(804) 967-2714
2 in this area
175 Total Sales
-

Buyer's Agent in 2021
Joe Cafarella
River Fox Realty LLC
(804) 212-7507
3 in this area
115 Total Sales
-
J
Seller's Agent in 2016
Jasen Eastwood
Lifelong Realty Inc
Map
Source: Central Virginia Regional MLS
MLS Number: 1615700
APN: 769-740-9191
- 6317 Morningside Dr
- 2106 Hampstead Ave
- 6006 Indigo Rd
- 2115 Bremo Rd
- 6426 Millhiser Ave
- 2103 Henderson Rd
- 2302 Leah Rd
- 5811 Fitzhugh Ave
- 2101 W Libbie Lake St Unit A
- 2309 Golden Rd
- 5435 Libbie Mill Blvd W
- 5402 Libbie Mill Blvd W
- 2248 Libbie Lake St W Unit A
- 6500 W Grace St
- 5414 Coopers Walk Ln
- 6213 Monument Ave
- 5303 Masons Ln
- 6503 W Grace St
- Lot 11 Bethlehem Rd
- Lot 9 Bethlehem Rd
