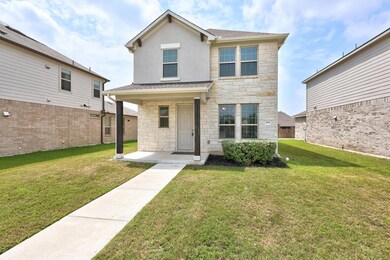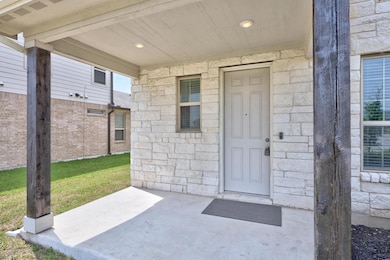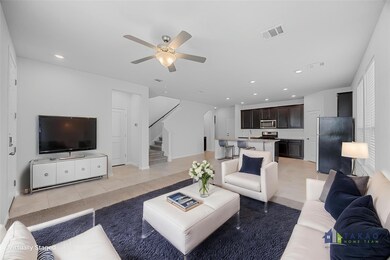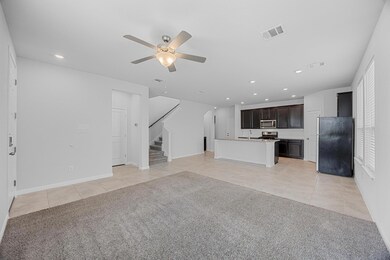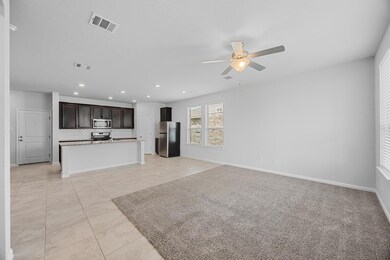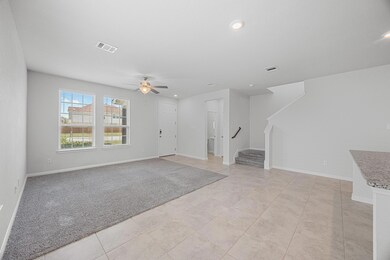6017 Pleasanton Pkwy Pflugerville, TX 78660
East Pflugerville NeighborhoodHighlights
- Covered patio or porch
- Walk-In Closet
- Living Room
- 2 Car Attached Garage
- Breakfast Bar
- Community Playground
About This Home
Charming 3-bedroom, 2-bath home ideally located near Lake Pflugerville and 130 Toll. The open-concept floor plan features a kitchen that overlooks the living room—perfect for entertaining. Highlights include a center island, convenient mudroom, and an upstairs loft that serves as second living area. A newly added barn door to the loft upstairs provides extra privacy and flexibility for the space. Spacious bedroom with en-suite bathroom. Enjoy relaxing on the front porch or working in the pocket office. The community offers a pool, splash pad, parks, and basketball court.
Listing Agent
Keller Williams Realty Brokerage Phone: (512) 346-3550 License #0794262 Listed on: 06/19/2025

Home Details
Home Type
- Single Family
Est. Annual Taxes
- $8,864
Year Built
- Built in 2019
Lot Details
- 6,199 Sq Ft Lot
- North Facing Home
- Wood Fence
- Dense Growth Of Small Trees
Parking
- 2 Car Attached Garage
- Alley Access
- Rear-Facing Garage
Home Design
- Slab Foundation
- Shingle Roof
- Stone Siding
- HardiePlank Type
Interior Spaces
- 1,877 Sq Ft Home
- 2-Story Property
- Ceiling Fan
- Recessed Lighting
- Blinds
- Living Room
- Laundry Room
Kitchen
- Breakfast Bar
- Microwave
- Dishwasher
- Kitchen Island
- Disposal
Flooring
- Carpet
- Tile
Bedrooms and Bathrooms
- 3 Bedrooms
- Walk-In Closet
- Walk-in Shower
Home Security
- Carbon Monoxide Detectors
- Fire and Smoke Detector
Outdoor Features
- Covered patio or porch
- Rain Gutters
Schools
- Mott Elementary School
- Cele Middle School
- Weiss High School
Utilities
- Central Heating and Cooling System
- Municipal Utilities District Water
Listing and Financial Details
- Security Deposit $295
- Tenant pays for all utilities
- The owner pays for association fees
- 12 Month Lease Term
- $85 Application Fee
- Assessor Parcel Number 02665908160000
- Tax Block BB
Community Details
Overview
- Property has a Home Owners Association
- Carmel West Ph 2 Sec 3 Subdivision
Recreation
- Community Playground
- Park
- Trails
Pet Policy
- Pets allowed on a case-by-case basis
- Pet Deposit $350
Map
Source: Unlock MLS (Austin Board of REALTORS®)
MLS Number: 1718563
APN: 923755
- 16816 Caperi Dr
- 17109 Calipatria Ln
- 17104 Calipatria Ln
- 6401 Golden Bough Ln
- 5801 Pleasanton Pkwy
- 16912 Alturas Ave
- 17110 Alturas Ave
- 17101 Borromeo Ave
- 17320 Calipatria Ln
- 17313 Alturas Ave
- 6709 Golden Bough Ln
- 17020 Lathrop Ave
- 17300 Borromeo Ave
- 5404 Anaheim Ave
- 6720 Coalinga Ln
- 16617 Aminia Ave
- 16620 Aminia Ave
- 16613 Aminia Ave
- 16616 Ave
- 17325 Casanova Ave
- 5911 Pleasanton Pkwy
- 5711 Pleasanton Pkwy
- 16908 Alturas Ave
- 5709 Pleasanton Pkwy
- 6409 Wolf Pack Dr
- 17308 Arcata Ave
- 16901 Lathrop Ave
- 17313 Antioch Ave
- 17012 Lathrop Ave
- 6617 Covina Ln
- 16917 Casanova Ave
- 17305 Lathrop Ave
- 17233 Casanova Ave
- 17609 Chino Ln
- 16701 Casa Anna Dr
- 17613 Avalar Ave
- 17612 Avalar Ave
- 17708 Avalar Ave
- 17717 Gilberto Dr
- 17721 Gilberto Dr

