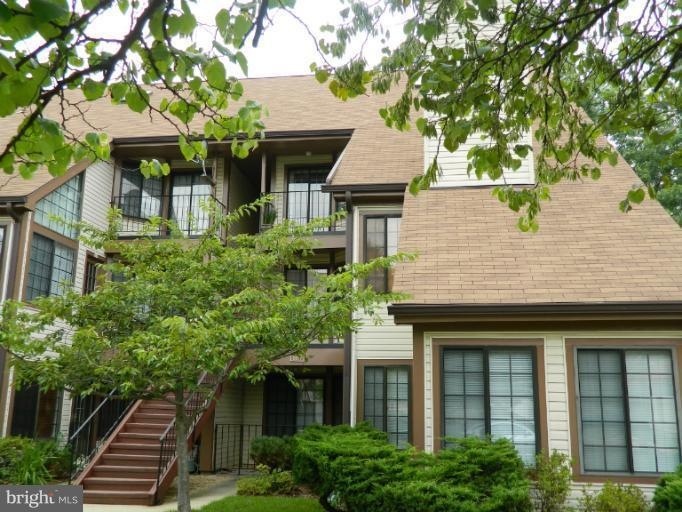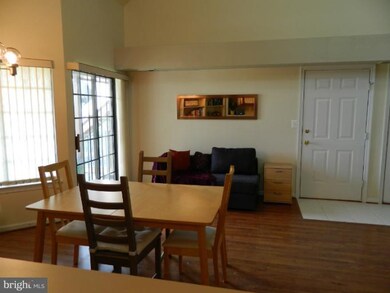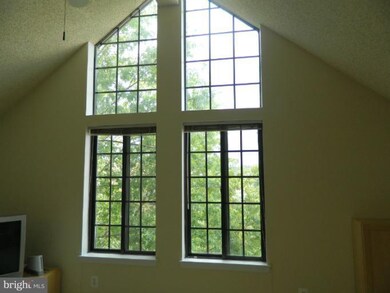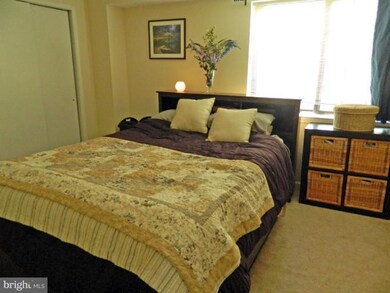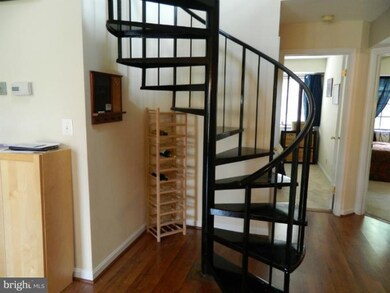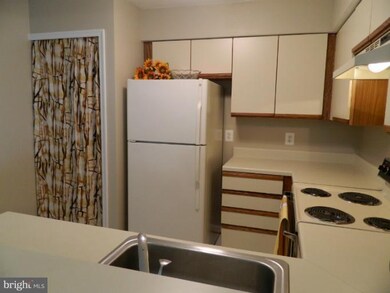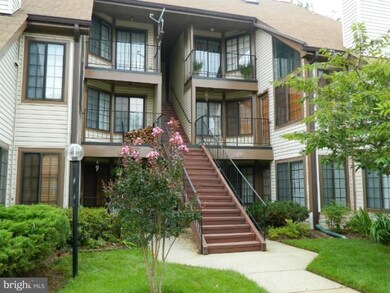
6017F Curtier Dr Unit F Alexandria, VA 22310
Highlights
- Fitness Center
- Curved or Spiral Staircase
- Traditional Floor Plan
- Twain Middle School Rated A-
- Chalet
- Community Pool
About This Home
As of September 2016Here's the neatest condo in all of Kingstowne! It's an Alpine Chalet 2 bed/2 bath with loft that is a hop, skip & a jump to metro, shops, restaurants, night-life! A commuter's dream into the Pentagon and D.C. Sellers have given this home lots of TLC & it shows! Soaring living room ceilings open to huge loft with fireplace & cathedral windows accessed by spiral staircase; balcony; tons of charm!
Last Agent to Sell the Property
Virginia Cheezum
RE/MAX Allegiance License #MRIS:61032 Listed on: 07/25/2012
Co-Listed By
Carolina Ranz
Grupo Financiero Hispano LLC License #MRIS:75646
Last Buyer's Agent
Linda Fleischer
Avery-Hess, REALTORS License #MRIS:16054
Property Details
Home Type
- Condominium
Est. Annual Taxes
- $2,704
Year Built
- Built in 1988
HOA Fees
- $213 Monthly HOA Fees
Parking
- 1 Car Attached Garage
- Garage Door Opener
Home Design
- Chalet
- Aluminum Siding
Interior Spaces
- 1,095 Sq Ft Home
- Property has 2 Levels
- Traditional Floor Plan
- Curved or Spiral Staircase
- Fireplace With Glass Doors
- Fireplace Mantel
- Window Treatments
- Combination Dining and Living Room
- Dryer
Kitchen
- Breakfast Area or Nook
- Electric Oven or Range
- Stove
- Ice Maker
- Dishwasher
- Disposal
Bedrooms and Bathrooms
- 2 Main Level Bedrooms
- En-Suite Bathroom
- 2 Full Bathrooms
Utilities
- Central Heating and Cooling System
- Vented Exhaust Fan
- Electric Water Heater
Additional Features
- Balcony
- Property is in very good condition
Listing and Financial Details
- Assessor Parcel Number 91-1-15- -6017F
Community Details
Overview
- Association fees include common area maintenance, exterior building maintenance, lawn care front, lawn care rear, lawn care side, lawn maintenance, management, insurance, pool(s), reserve funds, snow removal
- Low-Rise Condominium
- Tiers Of Manchester Lake Community
- Tiers Of Manchester Lakes Subdivision
Amenities
- Common Area
- Community Center
- Party Room
Recreation
- Tennis Courts
- Community Basketball Court
- Community Playground
- Fitness Center
- Community Pool
- Jogging Path
Pet Policy
- Pets Allowed
Ownership History
Purchase Details
Home Financials for this Owner
Home Financials are based on the most recent Mortgage that was taken out on this home.Purchase Details
Home Financials for this Owner
Home Financials are based on the most recent Mortgage that was taken out on this home.Purchase Details
Home Financials for this Owner
Home Financials are based on the most recent Mortgage that was taken out on this home.Purchase Details
Home Financials for this Owner
Home Financials are based on the most recent Mortgage that was taken out on this home.Similar Homes in Alexandria, VA
Home Values in the Area
Average Home Value in this Area
Purchase History
| Date | Type | Sale Price | Title Company |
|---|---|---|---|
| Warranty Deed | $268,000 | Republic Title Company | |
| Warranty Deed | $266,000 | -- | |
| Warranty Deed | $309,900 | -- | |
| Warranty Deed | $355,000 | -- |
Mortgage History
| Date | Status | Loan Amount | Loan Type |
|---|---|---|---|
| Open | $175,304 | New Conventional | |
| Closed | $230,400 | New Conventional | |
| Previous Owner | $229,900 | Purchase Money Mortgage | |
| Previous Owner | $229,900 | No Value Available | |
| Previous Owner | $284,000 | Purchase Money Mortgage |
Property History
| Date | Event | Price | Change | Sq Ft Price |
|---|---|---|---|---|
| 09/01/2016 09/01/16 | Sold | $288,000 | -2.4% | $287 / Sq Ft |
| 07/24/2016 07/24/16 | Pending | -- | -- | -- |
| 06/15/2016 06/15/16 | For Sale | $295,000 | +15.2% | $294 / Sq Ft |
| 10/16/2012 10/16/12 | Sold | $256,000 | -6.9% | $234 / Sq Ft |
| 08/29/2012 08/29/12 | Pending | -- | -- | -- |
| 08/14/2012 08/14/12 | Price Changed | $274,900 | -1.8% | $251 / Sq Ft |
| 07/25/2012 07/25/12 | For Sale | $280,000 | -- | $256 / Sq Ft |
Tax History Compared to Growth
Tax History
| Year | Tax Paid | Tax Assessment Tax Assessment Total Assessment is a certain percentage of the fair market value that is determined by local assessors to be the total taxable value of land and additions on the property. | Land | Improvement |
|---|---|---|---|---|
| 2024 | $4,319 | $372,840 | $75,000 | $297,840 |
| 2023 | $3,757 | $332,890 | $67,000 | $265,890 |
| 2022 | $3,807 | $332,890 | $67,000 | $265,890 |
| 2021 | $3,756 | $320,090 | $64,000 | $256,090 |
| 2020 | $3,714 | $313,810 | $63,000 | $250,810 |
| 2019 | $3,407 | $287,900 | $57,000 | $230,900 |
| 2018 | $3,278 | $285,050 | $57,000 | $228,050 |
| 2017 | $3,277 | $282,230 | $56,000 | $226,230 |
| 2016 | $3,336 | $287,990 | $58,000 | $229,990 |
| 2015 | $2,949 | $264,210 | $53,000 | $211,210 |
| 2014 | $2,884 | $259,030 | $52,000 | $207,030 |
Agents Affiliated with this Home
-
Susan Metcalf

Seller's Agent in 2016
Susan Metcalf
McEnearney Associates
(703) 472-6512
1 in this area
115 Total Sales
-
Emma Smith-Montgomery
E
Buyer's Agent in 2016
Emma Smith-Montgomery
Samson Properties
(703) 111-1111
1 Total Sale
-
V
Seller's Agent in 2012
Virginia Cheezum
RE/MAX
-
C
Seller Co-Listing Agent in 2012
Carolina Ranz
Grupo Financiero Hispano LLC
-
L
Buyer's Agent in 2012
Linda Fleischer
Avery-Hess, REALTORS
Map
Source: Bright MLS
MLS Number: 1004090236
APN: 0911-15-6017F
- 6204B Redins Dr
- 6913B Sandra Marie Cir Unit B
- 6904 Mary Caroline Cir Unit L
- 6902K Mary Caroline Cir Unit 6902K
- 6900 Mary Caroline Cir Unit L
- 6905 Victoria Dr Unit 6905-L
- 6905 Victoria Dr Unit A
- 7013 Birkenhead Place Unit F
- 6904 I Victoria Dr Unit I
- 7000 Gatton Square
- 6921 Victoria Dr Unit I
- 6187 Les Dorson Ln
- 6915 Victoria Dr Unit C
- 6154 Joust Ln
- 5966 Wescott Hills Way
- 6737 Applemint Ln
- 6235 Folly Ln
- 6243 Folly Ln
- 6247 Folly Ln
- 6143 Cilantro Dr
