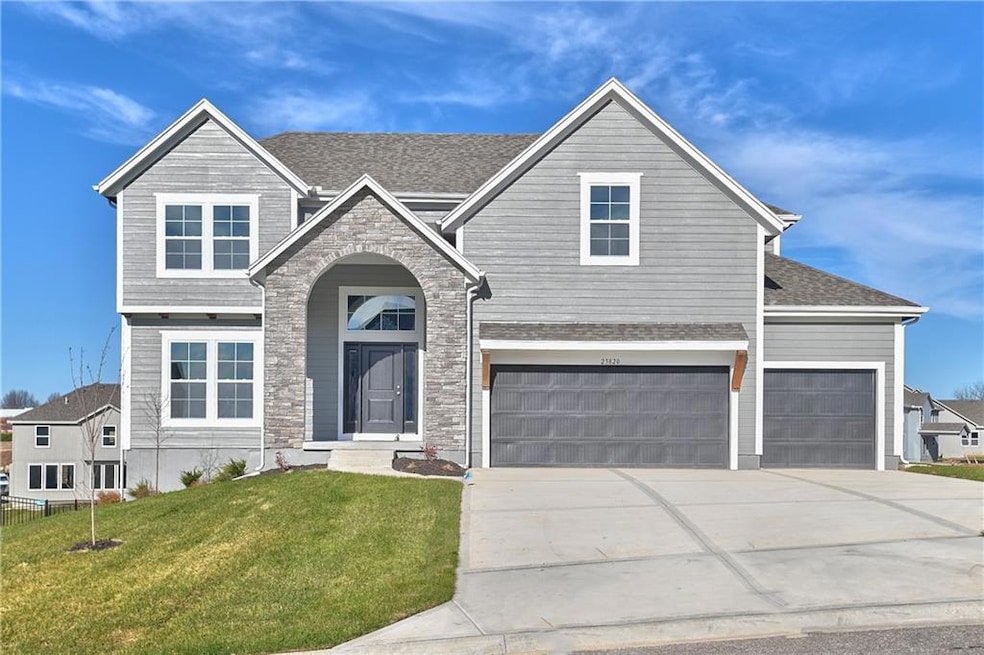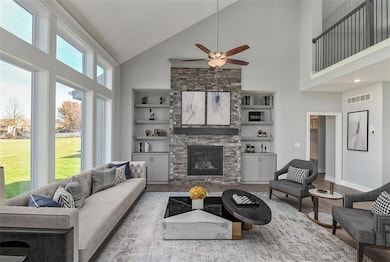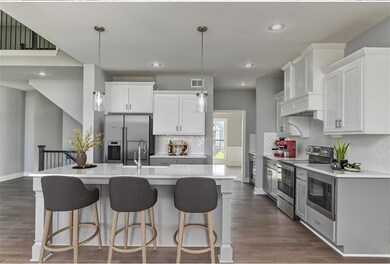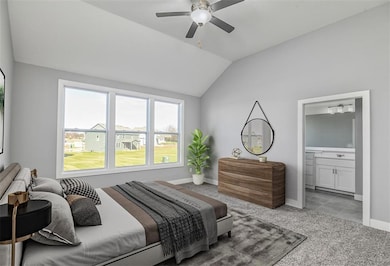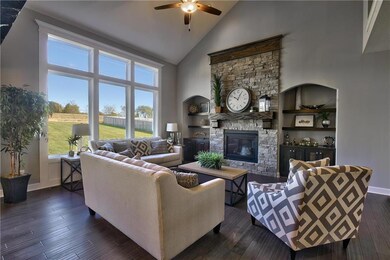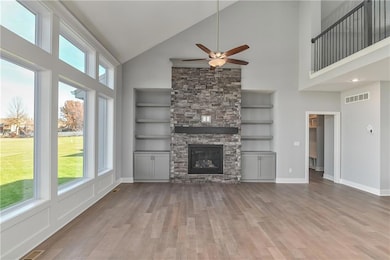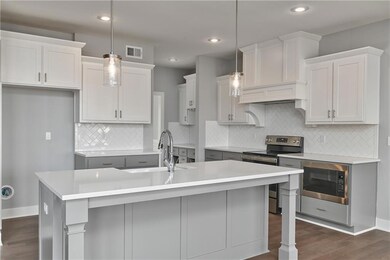6018 Apache Dr Shawnee, KS 66226
Estimated payment $4,773/month
Highlights
- Vaulted Ceiling
- Traditional Architecture
- Main Floor Primary Bedroom
- Belmont Elementary School Rated A
- Wood Flooring
- Granite Countertops
About This Home
Prieb Homes 1.5 Story Madison plan - custom build.
Listing Agent
Keller Williams Realty Partners Inc. Brokerage Phone: 913-709-1415 License #SP00224995 Listed on: 05/09/2025

Co-Listing Agent
Keller Williams Realty Partners Inc. Brokerage Phone: 913-709-1415 License #00242770
Home Details
Home Type
- Single Family
Est. Annual Taxes
- $7,000
Year Built
- Built in 2025 | Under Construction
Lot Details
- 0.41 Acre Lot
- Sprinkler System
HOA Fees
- $54 Monthly HOA Fees
Parking
- 3 Car Attached Garage
- Front Facing Garage
Home Design
- Traditional Architecture
- Frame Construction
- Composition Roof
- Lap Siding
Interior Spaces
- 2,885 Sq Ft Home
- 1.5-Story Property
- Vaulted Ceiling
- Ceiling Fan
- Gas Fireplace
- Mud Room
- Entryway
- Family Room Downstairs
- Living Room with Fireplace
- Formal Dining Room
- Fire and Smoke Detector
- Laundry on main level
Kitchen
- Eat-In Kitchen
- Walk-In Pantry
- Gas Range
- Microwave
- Dishwasher
- Stainless Steel Appliances
- Kitchen Island
- Granite Countertops
Flooring
- Wood
- Carpet
- Ceramic Tile
Bedrooms and Bathrooms
- 5 Bedrooms
- Primary Bedroom on Main
- Walk-In Closet
- Double Vanity
Basement
- Walk-Out Basement
- Stubbed For A Bathroom
Schools
- Belmont Elementary School
- De Soto High School
Utilities
- Central Air
- Heating System Uses Natural Gas
Additional Features
- Covered Patio or Porch
- City Lot
Listing and Financial Details
- Assessor Parcel Number QP12220000-0216
- $564 special tax assessment
Community Details
Overview
- Association fees include curbside recycling, partial amenities, trash
- First Services Association
- Canyon Lakes Subdivision, Madison Floorplan
Recreation
- Community Pool
- Trails
Map
Home Values in the Area
Average Home Value in this Area
Property History
| Date | Event | Price | List to Sale | Price per Sq Ft |
|---|---|---|---|---|
| 05/09/2025 05/09/25 | Pending | -- | -- | -- |
| 05/09/2025 05/09/25 | For Sale | $779,350 | -- | $270 / Sq Ft |
Source: Heartland MLS
MLS Number: 2548722
APN: QP12220000-0216
- 6039 Apache Dr
- 6045 Apache Dr
- 24420 W 58th St
- 6005 Arapahoe St
- 6010 Apache Dr
- 6024 Arapahoe St
- 6022 Apache Dr
- 6118 Lewis Dr
- 23811 W 59th Terrace
- 6122 Lewis Dr
- 23823 W 59th Terrace
- 24207 W 58th Place
- 23827 W 59th Terrace
- 6114 Lewis Dr
- 23819 W 59th Terrace
- 6115 Lewis Dr
- 23826 Clear Creek Pkwy
- 23610 W 53rd St
- 5200 Meadowsweet Ln
- 6626 Mccormick Dr
