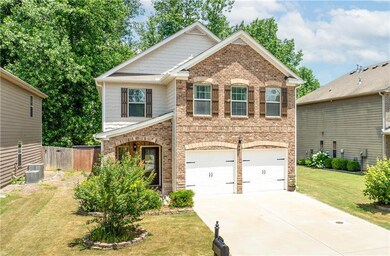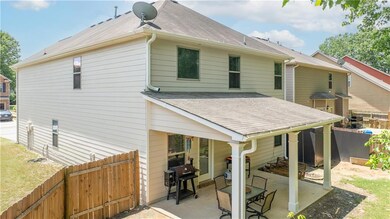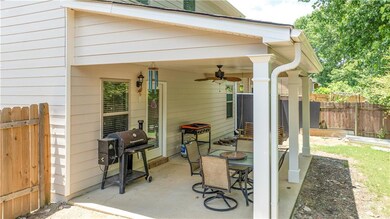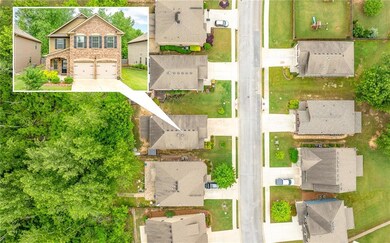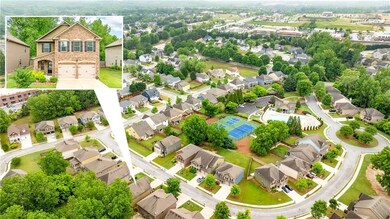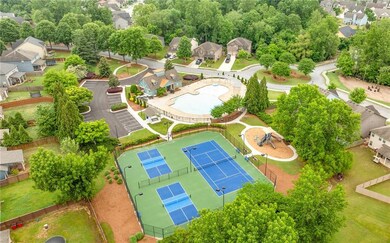6018 Cloverfield Way Braselton, GA 30517
Estimated payment $2,830/month
Highlights
- Oversized primary bedroom
- Traditional Architecture
- Community Pool
- Cherokee Bluff High School Rated A-
- Neighborhood Views
- Tennis Courts
About This Home
Discover your ideal family home in a desirable Braselton community! This inviting 5-bedroom, 3-bathroom residence offers comfortable living and ample space for everyone. Enjoy a thoughtfully designed floor plan with generous living areas, perfect for entertaining and everyday living. The home has five well-sized bedrooms, offering plenty of space for family and guests and three full bathrooms, providing convenience and comfort. The exterior of this home has just been given an updated look with a new paint job as well!
This home is located in Riverstone Park, a friendly Braselton neighborhood with close proximity to the renowned Chateau Elan Resort, offering world-class amenities. The location of this home offers convenient access to local schools, shopping, and dining and easy access to major roads for commuting.
This home offers a fantastic opportunity to experience the sought-after Braselton lifestyle. Don't miss your chance to make this wonderful property your new home. Schedule a showing today!
Home Details
Home Type
- Single Family
Est. Annual Taxes
- $4,169
Year Built
- Built in 2015
Lot Details
- 10,019 Sq Ft Lot
- Wood Fence
- Back Yard Fenced and Front Yard
HOA Fees
- $133 Monthly HOA Fees
Parking
- 2 Car Garage
- Front Facing Garage
- Driveway
Home Design
- Traditional Architecture
- Brick Exterior Construction
- Shingle Roof
- HardiePlank Type
Interior Spaces
- 2,600 Sq Ft Home
- 2-Story Property
- Ceiling Fan
- Family Room
- Living Room with Fireplace
- Breakfast Room
- Formal Dining Room
- Neighborhood Views
- Laundry Room
Kitchen
- Open to Family Room
- Gas Range
- Microwave
- Dishwasher
- Wood Stained Kitchen Cabinets
Flooring
- Carpet
- Laminate
Bedrooms and Bathrooms
- Oversized primary bedroom
- Walk-In Closet
- Dual Vanity Sinks in Primary Bathroom
- Separate Shower in Primary Bathroom
- Soaking Tub
Outdoor Features
- Patio
- Outdoor Storage
- Rain Gutters
- Rear Porch
Schools
- Chestnut Mountain Elementary School
- Cherokee Bluff Middle School
- Cherokee Bluff High School
Utilities
- Central Air
- Heating System Uses Natural Gas
- Cable TV Available
Listing and Financial Details
- Assessor Parcel Number 15039 000101
Community Details
Overview
- Riverstone Park Subdivision
- Rental Restrictions
Recreation
- Tennis Courts
- Community Playground
- Community Pool
Map
Home Values in the Area
Average Home Value in this Area
Tax History
| Year | Tax Paid | Tax Assessment Tax Assessment Total Assessment is a certain percentage of the fair market value that is determined by local assessors to be the total taxable value of land and additions on the property. | Land | Improvement |
|---|---|---|---|---|
| 2024 | $4,338 | $174,800 | $33,000 | $141,800 |
| 2023 | $4,617 | $178,520 | $36,000 | $142,520 |
| 2022 | $3,584 | $139,000 | $28,000 | $111,000 |
| 2021 | $3,262 | $124,440 | $20,000 | $104,440 |
| 2020 | $3,013 | $111,880 | $13,000 | $98,880 |
| 2019 | $3,082 | $113,400 | $14,000 | $99,400 |
| 2018 | $3,021 | $107,720 | $14,000 | $93,720 |
| 2017 | $2,753 | $96,040 | $14,000 | $82,040 |
| 2016 | $2,290 | $88,760 | $14,000 | $74,760 |
| 2015 | $229 | $7,960 | $7,960 | $0 |
| 2014 | $229 | $7,960 | $7,960 | $0 |
Property History
| Date | Event | Price | Change | Sq Ft Price |
|---|---|---|---|---|
| 06/06/2025 06/06/25 | For Sale | $445,000 | 0.0% | $171 / Sq Ft |
| 06/03/2025 06/03/25 | Off Market | $445,000 | -- | -- |
| 05/29/2025 05/29/25 | Price Changed | $445,000 | -1.1% | $171 / Sq Ft |
| 03/18/2025 03/18/25 | For Sale | $450,000 | -- | $173 / Sq Ft |
Purchase History
| Date | Type | Sale Price | Title Company |
|---|---|---|---|
| Warranty Deed | $205,135 | -- | |
| Warranty Deed | $490,224 | -- | |
| Deed | $9,600 | -- | |
| Deed | -- | -- | |
| Deed | $4,900,000 | -- |
Mortgage History
| Date | Status | Loan Amount | Loan Type |
|---|---|---|---|
| Open | $237,490 | FHA | |
| Closed | $240,435 | FHA | |
| Closed | $216,218 | FHA | |
| Closed | $201,419 | FHA |
Source: First Multiple Listing Service (FMLS)
MLS Number: 7550346
APN: 15-00039-00-101
- 5962 Lexington Way Unit 1
- 5934 Lexington Way Unit 1
- 6060 Riverview Pkwy
- 5940 Park Bend Ave
- 5964 Park Bend Ave
- 5830 Markwell Ridge
- 6125 Mulberry Park Dr
- 5852 Hackberry Ln
- 5876 Hackberry Ln
- 5848 Hackberry Ln
- 6321 Marcelina Ct
- 5958 Green Ash Ct
- 6905 White Walnut Way
- 6895 White Walnut Way
- 6039 Hickory Creek Ct
- 6076 Hickory Creek Ct
- 2655 Old Winder Hwy
- 5872 Hackberry Ln
- 5808 Hackberry Ln
- 6905 White Walnut Way
- 6805 White Walnut Way
- 6834 White Walnut Way
- 6492 Grand Hickory Dr
- 6614 White Walnut Way
- 6433 Grand Hickory Dr
- 7063 Grand Hickory Dr
- 6563 Grand Hickory Dr
- 6672 Grand Hickory Dr
- 6576 White Spruce Ave
- 6523 Silk Tree Pointe
- 1732 Sahale Falls Dr
- 5135 Blue Ash Ct
- 1702 Sahale Falls Dr
- 6218 Azalea Way
- 2635 Muskogee Ln
- 5831 Choctaw Ln
- 7141 Silk Tree Pointe

