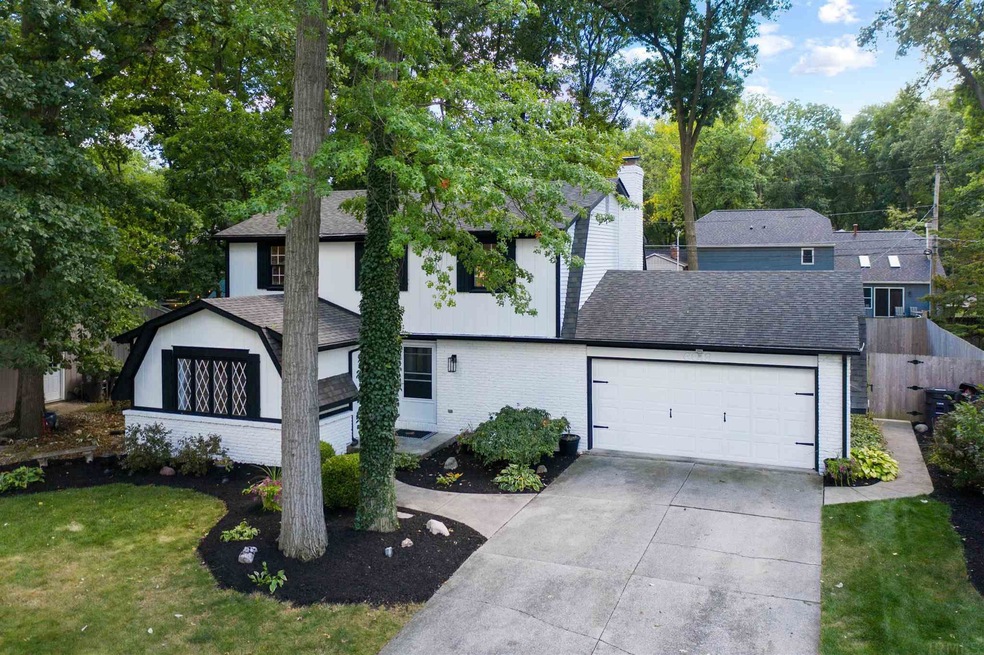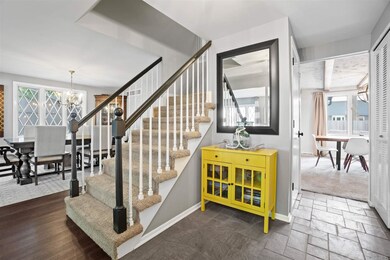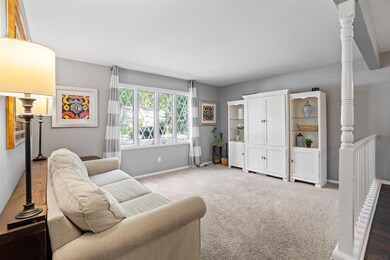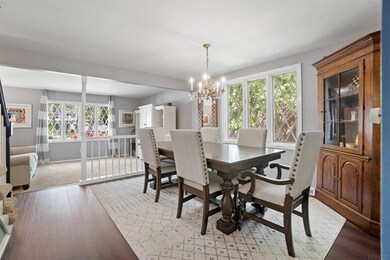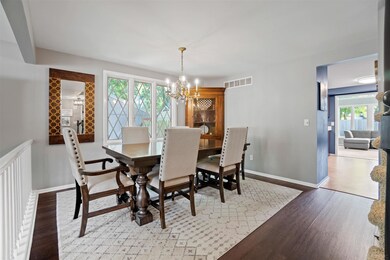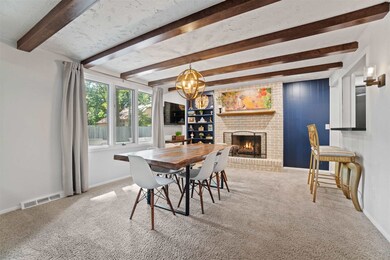
6018 Cordava Ct Fort Wayne, IN 46815
Loften Woods NeighborhoodHighlights
- Partially Wooded Lot
- Cul-De-Sac
- Tile Flooring
- Traditional Architecture
- 2 Car Attached Garage
- Forced Air Heating and Cooling System
About This Home
As of October 2021Picture-perfect 3 bedroom 2.5 baths two story on a finished basement! This home sits on a quiet cul-de-sac and has many updates! Freshly painted inside and out, new laminate flooring, newer roof, AC 3 years, Furnace 7 years, completely remodeled master bath and walk-in closet. All season room with tons of large windows and skylights, Back living area offers a fireplace and stylish wet bar area! Large kitchen with plenty of cabinet space, Lower level has plenty of space for entertaining and also offers a floor to ceiling brick arched opening bar area! Huge backyard with privacy fence!
Home Details
Home Type
- Single Family
Est. Annual Taxes
- $1,927
Year Built
- Built in 1972
Lot Details
- 9,583 Sq Ft Lot
- Lot Dimensions are 80x119
- Cul-De-Sac
- Privacy Fence
- Level Lot
- Partially Wooded Lot
HOA Fees
- $4 Monthly HOA Fees
Parking
- 2 Car Attached Garage
- Driveway
- Off-Street Parking
Home Design
- Traditional Architecture
- Brick Exterior Construction
- Poured Concrete
- Shingle Roof
- Asphalt Roof
Interior Spaces
- 2-Story Property
- Living Room with Fireplace
- Finished Basement
Flooring
- Carpet
- Laminate
- Tile
Bedrooms and Bathrooms
- 3 Bedrooms
Location
- Suburban Location
Schools
- Haley Elementary School
- Blackhawk Middle School
- Snider High School
Utilities
- Forced Air Heating and Cooling System
- Heating System Uses Gas
Listing and Financial Details
- Assessor Parcel Number 02-08-33-429-003.000-072
Ownership History
Purchase Details
Home Financials for this Owner
Home Financials are based on the most recent Mortgage that was taken out on this home.Purchase Details
Home Financials for this Owner
Home Financials are based on the most recent Mortgage that was taken out on this home.Similar Homes in Fort Wayne, IN
Home Values in the Area
Average Home Value in this Area
Purchase History
| Date | Type | Sale Price | Title Company |
|---|---|---|---|
| Warranty Deed | $261,000 | Trademark Title | |
| Deed | $135,000 | -- | |
| Warranty Deed | -- | Centurion Land Title Inc |
Mortgage History
| Date | Status | Loan Amount | Loan Type |
|---|---|---|---|
| Open | $191,000 | New Conventional | |
| Previous Owner | $127,000 | New Conventional | |
| Previous Owner | $128,250 | New Conventional |
Property History
| Date | Event | Price | Change | Sq Ft Price |
|---|---|---|---|---|
| 10/18/2021 10/18/21 | Sold | $261,000 | +6.6% | $93 / Sq Ft |
| 09/12/2021 09/12/21 | Pending | -- | -- | -- |
| 09/09/2021 09/09/21 | For Sale | $244,900 | +81.4% | $87 / Sq Ft |
| 11/29/2013 11/29/13 | Sold | $135,000 | -6.8% | $48 / Sq Ft |
| 10/30/2013 10/30/13 | Pending | -- | -- | -- |
| 07/15/2013 07/15/13 | For Sale | $144,900 | -- | $52 / Sq Ft |
Tax History Compared to Growth
Tax History
| Year | Tax Paid | Tax Assessment Tax Assessment Total Assessment is a certain percentage of the fair market value that is determined by local assessors to be the total taxable value of land and additions on the property. | Land | Improvement |
|---|---|---|---|---|
| 2024 | $2,948 | $285,300 | $27,700 | $257,600 |
| 2022 | $2,683 | $238,000 | $27,700 | $210,300 |
| 2021 | $2,020 | $181,500 | $22,600 | $158,900 |
| 2020 | $1,927 | $177,100 | $22,600 | $154,500 |
| 2019 | $1,744 | $161,500 | $22,600 | $138,900 |
| 2018 | $1,693 | $156,000 | $22,600 | $133,400 |
| 2017 | $1,494 | $137,300 | $22,600 | $114,700 |
| 2016 | $1,488 | $148,300 | $22,600 | $125,700 |
| 2014 | $1,419 | $137,800 | $22,600 | $115,200 |
| 2013 | $1,203 | $131,600 | $22,600 | $109,000 |
Agents Affiliated with this Home
-
Corey Malcolm

Seller's Agent in 2021
Corey Malcolm
RE/MAX
(260) 385-1283
4 in this area
156 Total Sales
-
Daniel Schneider

Seller's Agent in 2013
Daniel Schneider
CENTURY 21 Bradley Realty, Inc
(260) 312-1479
64 Total Sales
Map
Source: Indiana Regional MLS
MLS Number: 202137905
APN: 02-08-33-429-003.000-072
- 5912 Monarch Dr
- 6125 Monarch Dr
- 5815 Countess Dr
- 1816 Montgomery Ct
- 6532 Monarch Dr
- 6306 Baychester Dr
- 6601 Bennington Dr
- 1304 Ardsley Ct
- 5511 Bell Tower Ln
- 2521 Kingston Point
- 6603 Parsons Ct
- 6420 Langley Ct
- 5816 Bayside Dr
- 2924 Seafarer Cove
- 5025 Vermont Ln
- 2219 Lakeland Ln
- 2227 Lakeland Ln
- 6415 Pawawna Dr
- 4828 E State Blvd
- 5126 Martinique Rd
