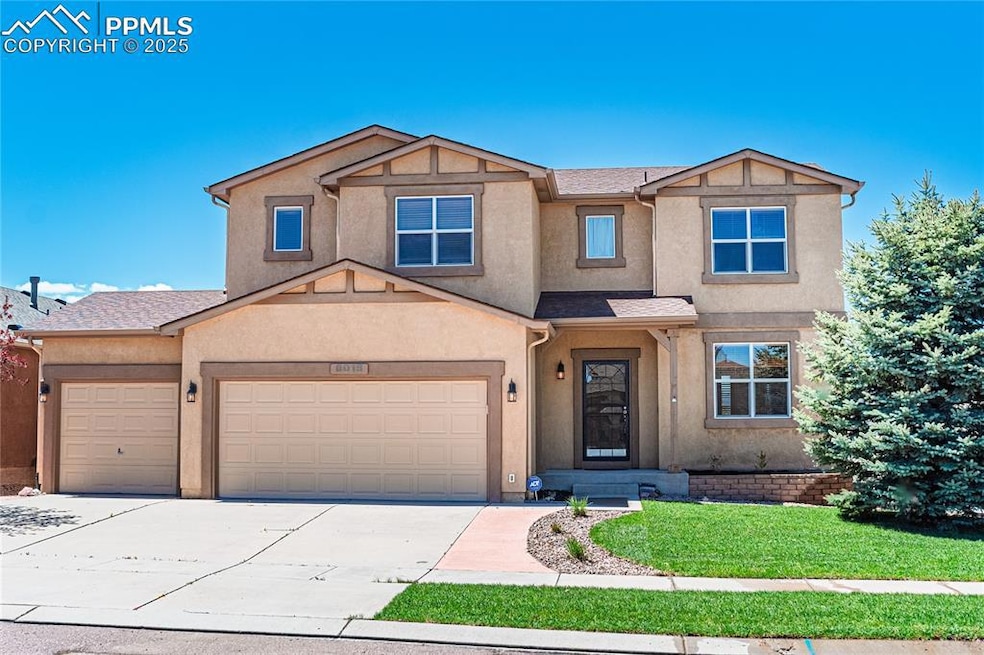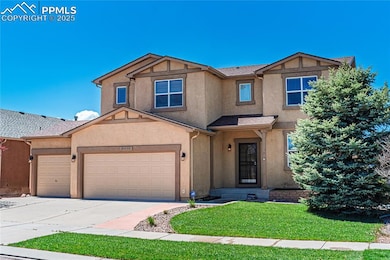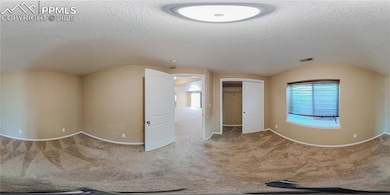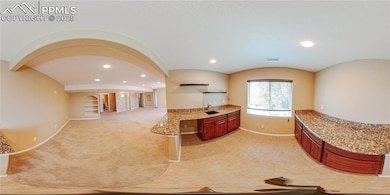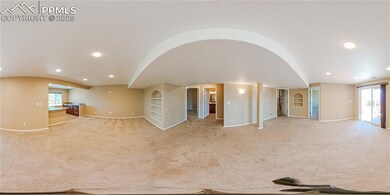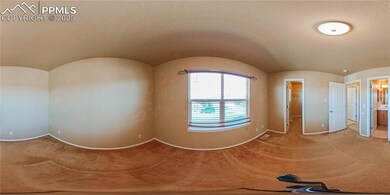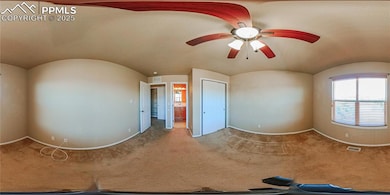
6018 Cumbre Vista Way Colorado Springs, CO 80924
Wolf Ranch NeighborhoodEstimated payment $3,669/month
Highlights
- Views of Pikes Peak
- Multiple Fireplaces
- Wood Flooring
- Chinook Trail Middle School Rated A-
- Vaulted Ceiling
- 3-minute walk to Cumbre Vista
About This Home
Welcome to this 5-bedroom, 5-bathroom Keller home located in the Wolf Ranch community of Colorado Springs. Home offers an unobstructed view of Pikes Peak and the Front Range. Built in 2007, this two-story house boasts 3,576 square feet living space including a walk-out basement, and a spacious 3-car garage. The home features stucco exterior and composite decking; step inside to find solid wood and tile flooring throughout, a formal dining room, a main-level office and the eat-in kitchen that completes with granite countertops, stainless steel appliances, and a breakfast bar at the island. Upstairs, the master retreat offers a private sitting area and a cozy three-sided fireplace, while two junior bedrooms each have their own private baths.The walk-out basement features a full wet bar, a large family room, and two additional bedrooms with a full bath. Located in highly rated School District 20, this home is just minutes from hospitals, shopping, and all essential amenities.
Home Details
Home Type
- Single Family
Est. Annual Taxes
- $3,663
Year Built
- Built in 2007
Lot Details
- 7,187 Sq Ft Lot
- Landscaped
HOA Fees
- $26 Monthly HOA Fees
Parking
- 3 Car Attached Garage
- Garage Door Opener
- Driveway
Property Views
- Pikes Peak
- Mountain
Home Design
- Shingle Roof
- Stucco
Interior Spaces
- 3,576 Sq Ft Home
- 2-Story Property
- Crown Molding
- Vaulted Ceiling
- Ceiling Fan
- Multiple Fireplaces
- Gas Fireplace
- French Doors
- Six Panel Doors
- Great Room
- Electric Dryer Hookup
Kitchen
- Oven
- Plumbed For Gas In Kitchen
- Microwave
- Dishwasher
- Disposal
Flooring
- Wood
- Carpet
- Tile
Bedrooms and Bathrooms
- 5 Bedrooms
Basement
- Walk-Out Basement
- Basement Fills Entire Space Under The House
Utilities
- Forced Air Heating and Cooling System
- Heating System Uses Natural Gas
- 220 Volts in Kitchen
Map
Home Values in the Area
Average Home Value in this Area
Tax History
| Year | Tax Paid | Tax Assessment Tax Assessment Total Assessment is a certain percentage of the fair market value that is determined by local assessors to be the total taxable value of land and additions on the property. | Land | Improvement |
|---|---|---|---|---|
| 2024 | $3,638 | $42,740 | $6,030 | $36,710 |
| 2023 | $3,638 | $42,740 | $6,030 | $36,710 |
| 2022 | $3,121 | $29,810 | $5,590 | $24,220 |
| 2021 | $3,497 | $30,680 | $5,760 | $24,920 |
| 2020 | $3,856 | $27,100 | $5,010 | $22,090 |
| 2019 | $3,927 | $27,100 | $5,010 | $22,090 |
| 2018 | $3,543 | $24,710 | $4,320 | $20,390 |
| 2017 | $3,537 | $24,710 | $4,320 | $20,390 |
| 2016 | $3,537 | $25,580 | $4,140 | $21,440 |
| 2015 | $3,586 | $25,580 | $4,140 | $21,440 |
| 2014 | $3,487 | $24,840 | $4,140 | $20,700 |
Property History
| Date | Event | Price | Change | Sq Ft Price |
|---|---|---|---|---|
| 05/25/2025 05/25/25 | Price Changed | $629,000 | -3.1% | $176 / Sq Ft |
| 05/12/2025 05/12/25 | Price Changed | $649,000 | -3.4% | $181 / Sq Ft |
| 05/08/2025 05/08/25 | For Sale | $672,000 | +7.7% | $188 / Sq Ft |
| 09/27/2022 09/27/22 | Sold | $624,000 | 0.0% | $174 / Sq Ft |
| 07/26/2022 07/26/22 | Pending | -- | -- | -- |
| 07/15/2022 07/15/22 | For Sale | $624,000 | -- | $174 / Sq Ft |
Purchase History
| Date | Type | Sale Price | Title Company |
|---|---|---|---|
| Warranty Deed | $410,000 | Unified Title Co Inc | |
| Warranty Deed | $410,000 | Unified Title Co Inc | |
| Warranty Deed | $330,000 | Land Title Guarantee Company | |
| Warranty Deed | $409,539 | Land Title |
Mortgage History
| Date | Status | Loan Amount | Loan Type |
|---|---|---|---|
| Open | $405,000 | New Conventional | |
| Closed | $60,000 | Credit Line Revolving | |
| Closed | $423,530 | VA | |
| Previous Owner | $264,000 | New Conventional | |
| Previous Owner | $327,500 | New Conventional | |
| Previous Owner | $327,631 | Purchase Money Mortgage | |
| Previous Owner | $61,430 | Unknown |
Similar Homes in Colorado Springs, CO
Source: Pikes Peak REALTOR® Services
MLS Number: 8655518
APN: 53062-02-017
- 5977 Cumbre Vista Way
- 8442 Noreen Falls Dr
- 6037 Williams Run Dr
- 6101 Inman View
- 6143 Magma Heights
- 8125 Mount Hope Dr
- 8058 Mount Huron Trail
- 8342 Noreen Falls Dr
- 7754 Herard View
- 7753 Herard View
- 6230 Stonefly Dr
- 7742 Herard View
- 7741 Herard View
- 7730 Herard View
- 7718 Herard View
- 7717 Herard View
- 8426 Mayfly Dr
- 7684 Crestone Peak Trail
- 7008 Cumbre Vista Way
- 8059 Gilpin Peak Dr
