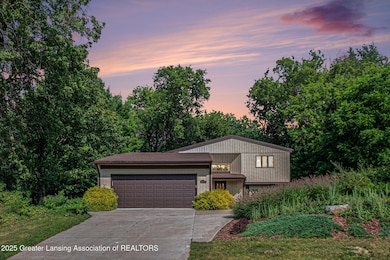6018 Horizon Dr East Lansing, MI 48823
Estimated payment $2,674/month
Highlights
- Spa
- 0.46 Acre Lot
- Deck
- MacDonald Middle School Rated A-
- Midcentury Modern Architecture
- Main Floor Bedroom
About This Home
Discover a one-of-a-kind architectural masterpiece by renowned architect Delphin Budzynski. This unique 4-bedroom, 2-bath home is nestled on a serene 1/2-acre lot, blending nature and design in perfect harmony. At its heart lies a breathtaking center garden, where a live palm tree soars skyward and an indoor waterfall adds soothing ambiance. A three-seasons room with a private hot tub offers year-round relaxation, extending your connection to nature in comfort. The flowing layout surrounds the lush centerpiece, offering seamless indoor-outdoor living and a peaceful retreat. Spacious rooms, abundant natural light, and timeless craftsmanship reflect Budzynski's visionary touch. Ideal for those who value artistry and serenity, this rare home is a true sanctuary!
Listing Agent
Coldwell Banker Professionals-E.L. License #6501394985 Listed on: 07/19/2025

Co-Listing Agent
Matheson Bellgowan Team
Coldwell Banker Professionals-E.L.
Home Details
Home Type
- Single Family
Est. Annual Taxes
- $6,770
Year Built
- Built in 1978
Lot Details
- 0.46 Acre Lot
- Lot Dimensions are 77 x 186
- Back Yard
Parking
- 2 Car Attached Garage
- Garage Door Opener
Home Design
- Midcentury Modern Architecture
- Shingle Roof
- Aluminum Siding
Interior Spaces
- 3,062 Sq Ft Home
- Sound System
- Wood Burning Fireplace
- Entrance Foyer
- Living Room
- Dining Room
- Sun or Florida Room
- Sump Pump
Kitchen
- Electric Oven
- Microwave
- Dishwasher
- Disposal
Flooring
- Carpet
- Stone
- Ceramic Tile
Bedrooms and Bathrooms
- 4 Bedrooms
- Main Floor Bedroom
- Walk-In Closet
Laundry
- Laundry Room
- Washer and Dryer
Outdoor Features
- Spa
- Deck
Utilities
- Forced Air Heating and Cooling System
Community Details
- Carriage Hill Subdivision
Map
Home Values in the Area
Average Home Value in this Area
Tax History
| Year | Tax Paid | Tax Assessment Tax Assessment Total Assessment is a certain percentage of the fair market value that is determined by local assessors to be the total taxable value of land and additions on the property. | Land | Improvement |
|---|---|---|---|---|
| 2025 | $6,770 | $171,800 | $28,400 | $143,400 |
| 2024 | $6,402 | $158,100 | $28,400 | $129,700 |
| 2023 | $6,402 | $146,900 | $27,300 | $119,600 |
| 2022 | $6,143 | $136,900 | $24,300 | $112,600 |
| 2021 | $6,010 | $131,300 | $27,300 | $104,000 |
| 2020 | $5,949 | $128,700 | $27,300 | $101,400 |
| 2019 | $5,635 | $123,000 | $26,500 | $96,500 |
| 2018 | $5,455 | $115,200 | $27,800 | $87,400 |
| 2017 | $5,181 | $111,600 | $27,800 | $83,800 |
| 2016 | $2,834 | $106,400 | $26,200 | $80,200 |
| 2015 | $2,834 | $102,700 | $44,743 | $57,957 |
| 2014 | $2,834 | $101,100 | $42,014 | $59,086 |
Property History
| Date | Event | Price | List to Sale | Price per Sq Ft |
|---|---|---|---|---|
| 08/20/2025 08/20/25 | Price Changed | $399,000 | -4.8% | $130 / Sq Ft |
| 07/19/2025 07/19/25 | For Sale | $419,000 | -- | $137 / Sq Ft |
Purchase History
| Date | Type | Sale Price | Title Company |
|---|---|---|---|
| Quit Claim Deed | -- | -- | |
| Warranty Deed | $169,900 | -- | |
| Warranty Deed | $122,900 | -- |
Source: Greater Lansing Association of Realtors®
MLS Number: 289668
APN: 02-02-05-353-029
- 3021 Birch Row Dr Unit 9
- 6072 Hart St
- 0 Hagadorn Lot C Rd Unit 50180160
- 0 Hagadorn Lot D Rd
- 5900 N Hagadorn Rd
- 1539 N Hagadorn Rd Unit 1A
- 1254 Hillwood Cir
- 6010 Pollard Ave
- 1351 Foxcroft Rd
- 965 Tanglewood Ln
- 1511 Dennison Rd
- 1608 Haslett Rd
- 6031 Rutherford Ave
- 6215 Porter Ave
- 6097 Southridge Rd
- 6192 Towar Ave
- 1522 Hitching Post Rd
- 753 E Saginaw St
- 1232 Hitching Post Rd
- 6171 Graebear Trail
- 6080 Carriage Hill Dr
- 6150 Birch Row Dr Unit 2
- 1715 N Hagadorn Rd
- 1715 N Hagadorn Rd Unit 1715 N Hagadorn Road
- 6165 Innkeepers Ct Unit 79
- 1645 N Hagadorn Rd
- 3075 Endenhall Way
- 1517 Cambria Dr
- 1634 Greencrest Ave
- 1632 Greencrest Ave Unit 1634
- 1643 Haslett Rd Unit 1643
- 1632 Haslett Rd
- 1424 Haslett Rd
- 1224 E Saginaw St
- 5520 Timberlane St
- 1648 Burcham Dr
- 301 Rampart Way
- 755 Burcham Dr
- 551 Lexington Ave
- 204 E Pointe Ln






