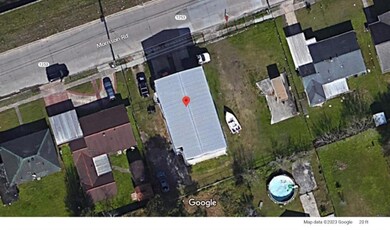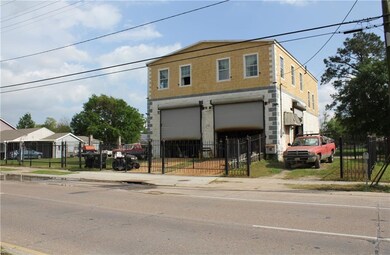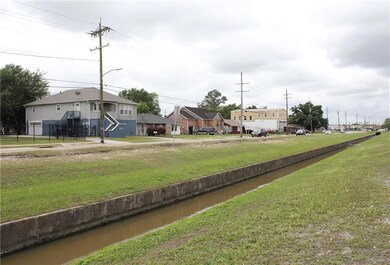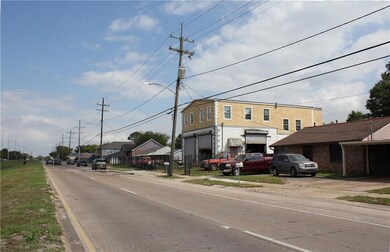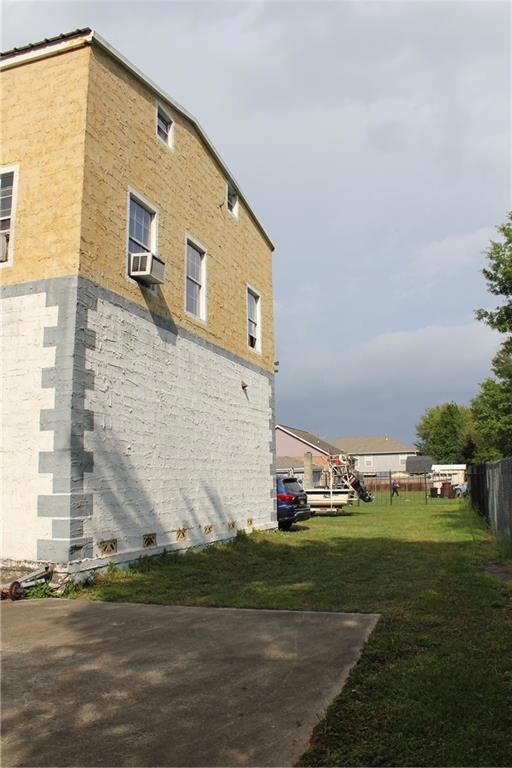6018 Morrison Rd New Orleans, LA 70126
Pines Village NeighborhoodEstimated payment $2,298/month
Highlights
- 0.14 Acre Lot
- Stainless Steel Appliances
- Wood Patio
- Jetted Tub in Primary Bathroom
- Window Unit Cooling System
- Home Security System
About This Home
This is an impressive and unique home with many remarkable features! The split-level structure
was built in 2012 with sturdy & durable construction from a well thought out design. It stands
34’ in height and comprises ~4500 sq. ft. including 2400 sq. ft. of living area on the 2 nd & 3 rd .
floors and a versatile 272 sq. ft. ground level home office. The enormous garage w/ 1673 sq. ft. is
equipped with three roll-up doors and will accommodate 5+ vehicles. Ideal space for your
hobby... builders, artists, craftsmen, welders and mechanics alike. Resilient 50-year Galvalume
roof welded to the building! There is a 330’ custom built decorative iron fence surrounding most
of the perimeter + 135’ of chain link fence in the rear of the property. The durability and
solidness is simply extraordinary. Zoned S-RS. Two 60’x100’ lots. One is vacant.
Home Details
Home Type
- Single Family
Est. Annual Taxes
- $1,010
Year Built
- Built in 2012
Lot Details
- 5,998 Sq Ft Lot
- Fenced
- Rectangular Lot
- Property is in very good condition
Home Design
- Split Level Home
- Slab Foundation
- Metal Roof
- Concrete Block And Stucco Construction
Interior Spaces
- 2,240 Sq Ft Home
- Property has 3 Levels
- Ceiling Fan
- Attic Fan
- Home Security System
Kitchen
- Oven
- Range
- Stainless Steel Appliances
- Disposal
Bedrooms and Bathrooms
- 2 Bedrooms
- Jetted Tub in Primary Bathroom
Laundry
- Dryer
- Washer
Parking
- Garage
- Off-Street Parking
Utilities
- Window Unit Cooling System
- Window Unit Heating System
- High-Efficiency Water Heater
Additional Features
- Wood Patio
- City Lot
Listing and Financial Details
- Tax Lot 7 & 8
- Assessor Parcel Number 39W020607
Map
Home Values in the Area
Average Home Value in this Area
Tax History
| Year | Tax Paid | Tax Assessment Tax Assessment Total Assessment is a certain percentage of the fair market value that is determined by local assessors to be the total taxable value of land and additions on the property. | Land | Improvement |
|---|---|---|---|---|
| 2025 | $1,010 | $14,500 | $1,500 | $13,000 |
| 2024 | $1,024 | $14,500 | $1,500 | $13,000 |
| 2023 | $998 | $14,580 | $900 | $13,680 |
| 2022 | $998 | $13,900 | $900 | $13,000 |
| 2021 | $1,116 | $14,580 | $900 | $13,680 |
| 2020 | $1,127 | $14,580 | $900 | $13,680 |
| 2019 | $1,167 | $14,580 | $1,200 | $13,380 |
| 2018 | $1,188 | $14,580 | $1,200 | $13,380 |
| 2017 | $1,120 | $14,580 | $1,200 | $13,380 |
| 2016 | $1,153 | $14,580 | $1,200 | $13,380 |
| 2015 | $1,372 | $16,200 | $1,200 | $15,000 |
| 2014 | -- | $5,200 | $1,200 | $4,000 |
| 2013 | -- | $5,200 | $1,200 | $4,000 |
Property History
| Date | Event | Price | List to Sale | Price per Sq Ft |
|---|---|---|---|---|
| 09/20/2024 09/20/24 | For Sale | $422,900 | -- | $189 / Sq Ft |
Source: ROAM MLS
MLS Number: 2468386
APN: 3-9W-0-206-07
- 1703 Chimney Wood Ln
- 7918 W Laverne St
- 7831 Keats St
- 7530 New Castle St
- 5238 Westlake Dr
- 4908 Ray Ave
- 4810 Francis Dr
- 4821 Francis Dr
- 4522 Downman Rd
- 4638 Stemway Dr
- 4745 Francis Dr
- 4743 Francis Dr
- 5108 Westlake Dr
- 6068 Beechcraft St
- 4700 Francis Dr
- 4718 Reynes St
- 4632 Lynhuber Dr
- 6324 Chef Menteur Hwy
- 7108 Selma St
- 6881 Parc Brittany Blvd

