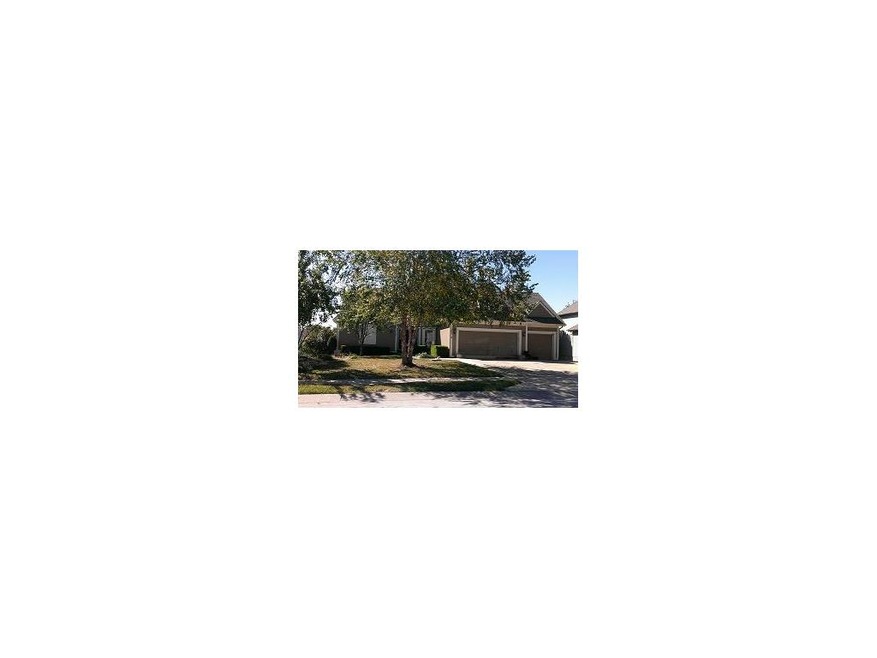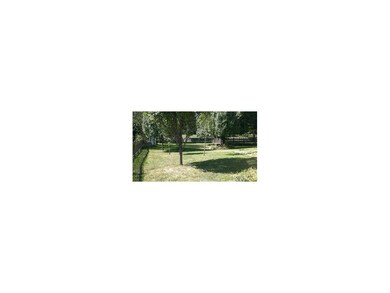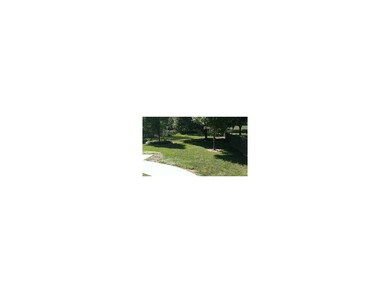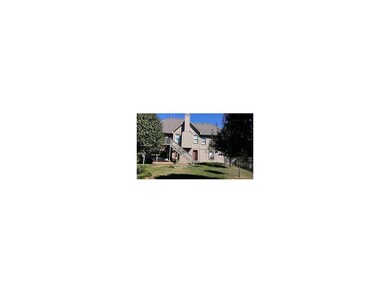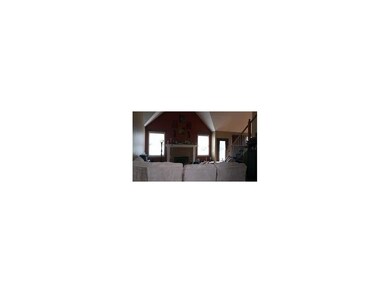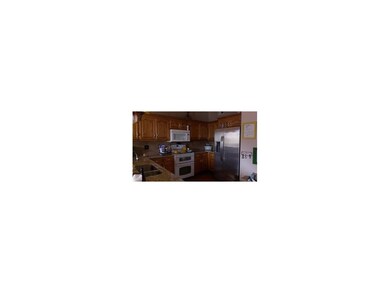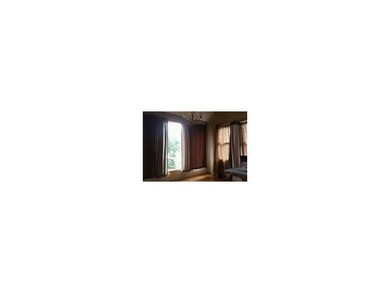
6018 NE Gladstone Ln Kansas City, MO 64119
Highlights
- Deck
- Great Room with Fireplace
- Vaulted Ceiling
- Chapel Hill Elementary School Rated A
- Recreation Room
- Traditional Architecture
About This Home
As of December 2021This Gladstone 1.5 Story home is perfect for a growing or large family! Main floor boast an open layout w/ a great room, kitchen & breakfast that are great for gathering w/ adjacent formal dining. The large master features a see-thru fireplace to the bath & large walk-in closet. Three big bedrooms, one including a bonus area on 2nd floor. The walkout basement is equipped w/ a 5th bdrm, full bath & kitchen area + a large storage area! New HVAC, water softner, D/W & cook top (2yrs) Newer roof & vinyl windows. One of the larger lots in the subdivision, the fenced yard is beautifully treed and offers plenty of shade! PROPERTY IS SOLD AS IS - SELLER WILL MAKE NO REPAIRS. Seller is finishing various items/repairs which will be complete within a few weeks (grge door, siding & trim, sheetrock, deck, etc).
Last Agent to Sell the Property
Exit Realty Professionals License #1999127899 Listed on: 09/29/2015

Home Details
Home Type
- Single Family
Est. Annual Taxes
- $3,600
Lot Details
- Wood Fence
- Level Lot
- Many Trees
HOA Fees
- $5 Monthly HOA Fees
Parking
- 3 Car Attached Garage
- Front Facing Garage
- Garage Door Opener
Home Design
- Traditional Architecture
- Composition Roof
Interior Spaces
- Wet Bar: Ceramic Tiles, Carpet, Ceiling Fan(s), Cathedral/Vaulted Ceiling, Fireplace, Walk-In Closet(s), Hardwood, Pantry
- Built-In Features: Ceramic Tiles, Carpet, Ceiling Fan(s), Cathedral/Vaulted Ceiling, Fireplace, Walk-In Closet(s), Hardwood, Pantry
- Vaulted Ceiling
- Ceiling Fan: Ceramic Tiles, Carpet, Ceiling Fan(s), Cathedral/Vaulted Ceiling, Fireplace, Walk-In Closet(s), Hardwood, Pantry
- Skylights
- See Through Fireplace
- Gas Fireplace
- Thermal Windows
- Shades
- Plantation Shutters
- Drapes & Rods
- Great Room with Fireplace
- 2 Fireplaces
- Family Room
- Formal Dining Room
- Recreation Room
- Fire and Smoke Detector
- Laundry on main level
Kitchen
- Breakfast Area or Nook
- Eat-In Kitchen
- Double Oven
- Built-In Range
- Recirculated Exhaust Fan
- Dishwasher
- Granite Countertops
- Laminate Countertops
- Wood Stained Kitchen Cabinets
- Disposal
Flooring
- Wood
- Wall to Wall Carpet
- Linoleum
- Laminate
- Stone
- Ceramic Tile
- Luxury Vinyl Plank Tile
- Luxury Vinyl Tile
Bedrooms and Bathrooms
- 4 Bedrooms
- Primary Bedroom on Main
- Cedar Closet: Ceramic Tiles, Carpet, Ceiling Fan(s), Cathedral/Vaulted Ceiling, Fireplace, Walk-In Closet(s), Hardwood, Pantry
- Walk-In Closet: Ceramic Tiles, Carpet, Ceiling Fan(s), Cathedral/Vaulted Ceiling, Fireplace, Walk-In Closet(s), Hardwood, Pantry
- Double Vanity
- Whirlpool Bathtub
- Ceramic Tiles
Finished Basement
- Walk-Out Basement
- Basement Fills Entire Space Under The House
- Bedroom in Basement
Outdoor Features
- Deck
- Enclosed Patio or Porch
Additional Features
- City Lot
- Forced Air Heating and Cooling System
Community Details
- Carriage Crossing Subdivision
Listing and Financial Details
- Exclusions: Sold AS IS
- Assessor Parcel Number 14-706-00-23-9.00
Ownership History
Purchase Details
Home Financials for this Owner
Home Financials are based on the most recent Mortgage that was taken out on this home.Purchase Details
Home Financials for this Owner
Home Financials are based on the most recent Mortgage that was taken out on this home.Purchase Details
Home Financials for this Owner
Home Financials are based on the most recent Mortgage that was taken out on this home.Purchase Details
Home Financials for this Owner
Home Financials are based on the most recent Mortgage that was taken out on this home.Purchase Details
Home Financials for this Owner
Home Financials are based on the most recent Mortgage that was taken out on this home.Purchase Details
Purchase Details
Home Financials for this Owner
Home Financials are based on the most recent Mortgage that was taken out on this home.Purchase Details
Home Financials for this Owner
Home Financials are based on the most recent Mortgage that was taken out on this home.Similar Homes in Kansas City, MO
Home Values in the Area
Average Home Value in this Area
Purchase History
| Date | Type | Sale Price | Title Company |
|---|---|---|---|
| Warranty Deed | -- | None Available | |
| Warranty Deed | $301,500 | Brps Title Of Texas Llc | |
| Warranty Deed | -- | Brps Title Of Texas Llc | |
| Interfamily Deed Transfer | -- | Brps Title Of Texas Llc | |
| Warranty Deed | -- | First United Title Agency Ll | |
| Warranty Deed | -- | First United Title Agency | |
| Warranty Deed | -- | Integrity Title | |
| Warranty Deed | -- | -- | |
| Corporate Deed | -- | Old Republic Title Company |
Mortgage History
| Date | Status | Loan Amount | Loan Type |
|---|---|---|---|
| Open | $385,000 | VA | |
| Previous Owner | $296,038 | FHA | |
| Previous Owner | $292,600 | VA | |
| Previous Owner | $11,000 | Credit Line Revolving | |
| Previous Owner | $200,000 | New Conventional | |
| Previous Owner | $152,000 | Purchase Money Mortgage | |
| Previous Owner | $184,500 | No Value Available | |
| Previous Owner | $151,960 | No Value Available | |
| Closed | $18,995 | No Value Available |
Property History
| Date | Event | Price | Change | Sq Ft Price |
|---|---|---|---|---|
| 12/22/2021 12/22/21 | Sold | -- | -- | -- |
| 12/01/2021 12/01/21 | Pending | -- | -- | -- |
| 11/26/2021 11/26/21 | Price Changed | $385,000 | -3.5% | $99 / Sq Ft |
| 11/15/2021 11/15/21 | Price Changed | $399,000 | -2.7% | $103 / Sq Ft |
| 11/11/2021 11/11/21 | Price Changed | $410,000 | -1.2% | $106 / Sq Ft |
| 10/26/2021 10/26/21 | For Sale | $415,000 | +38.3% | $107 / Sq Ft |
| 08/09/2019 08/09/19 | Sold | -- | -- | -- |
| 06/27/2019 06/27/19 | Pending | -- | -- | -- |
| 06/14/2019 06/14/19 | For Sale | $300,000 | +3.4% | $77 / Sq Ft |
| 02/21/2018 02/21/18 | Sold | -- | -- | -- |
| 01/26/2018 01/26/18 | For Sale | $290,000 | +27.8% | $75 / Sq Ft |
| 12/11/2015 12/11/15 | Sold | -- | -- | -- |
| 10/18/2015 10/18/15 | Pending | -- | -- | -- |
| 09/30/2015 09/30/15 | For Sale | $227,000 | -- | -- |
Tax History Compared to Growth
Tax History
| Year | Tax Paid | Tax Assessment Tax Assessment Total Assessment is a certain percentage of the fair market value that is determined by local assessors to be the total taxable value of land and additions on the property. | Land | Improvement |
|---|---|---|---|---|
| 2024 | $5,058 | $70,000 | -- | -- |
| 2023 | $5,027 | $70,000 | $0 | $0 |
| 2022 | $4,209 | $56,770 | $0 | $0 |
| 2021 | $4,215 | $56,772 | $6,080 | $50,692 |
| 2020 | $3,664 | $44,920 | $0 | $0 |
| 2019 | $3,658 | $44,920 | $0 | $0 |
| 2018 | $3,558 | $41,670 | $0 | $0 |
| 2017 | $3,524 | $41,670 | $5,320 | $36,350 |
| 2016 | $3,524 | $41,670 | $5,320 | $36,350 |
| 2015 | $3,524 | $41,670 | $5,320 | $36,350 |
| 2014 | $3,638 | $42,390 | $6,080 | $36,310 |
Agents Affiliated with this Home
-

Seller's Agent in 2021
Terri Riddle
Keller Williams KC North
(816) 602-2070
2 in this area
72 Total Sales
-
D
Seller Co-Listing Agent in 2021
DAVID RIDDLE
Keller Williams KC North
(816) 405-6006
2 in this area
19 Total Sales
-

Buyer's Agent in 2021
Bob Detray
Platinum Realty LLC
(816) 419-7803
5 in this area
88 Total Sales
-

Seller's Agent in 2018
Dawn Sharp
Epique Realty
(816) 522-4531
7 in this area
206 Total Sales
-

Seller's Agent in 2015
Michelle Monnig
Exit Realty Professionals
(816) 581-0333
5 in this area
64 Total Sales
-

Buyer's Agent in 2015
Karelyn Geiger
Keller Williams KC North
(816) 616-4630
5 in this area
78 Total Sales
Map
Source: Heartland MLS
MLS Number: 1960496
APN: 14-706-00-23-009.00
- 4301 NE 61st Ct
- 6009 N Monroe Ave
- 4308 NE 61st Ct
- 4175 NE 63rd Terrace
- 3511 NE 61st Terrace
- 4305 NE 60th Ct
- 4412 NE 61st Ct
- 3512 NE Shady Lane Dr
- 4021 NE Brooktree Ln
- 5804 NE Buttonwood Tree Ln
- 6126 N Cypress Ct
- 6405 N Spruce Ave
- 5829 N Indiana Ave
- 6305 N Bales Ave
- 4701 NE 60th Terrace
- 6139 N Elmwood Ave
- 6305 N Indiana Ave
- 6505 N Spruce Ave
- 4008 NE 57th Terrace
- 6125 N Lister Ct
